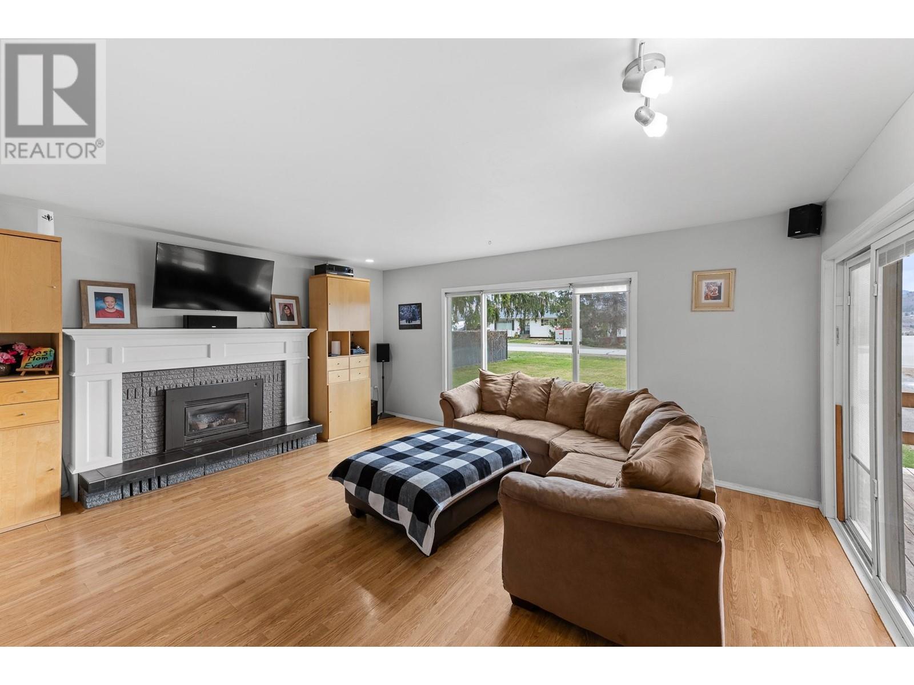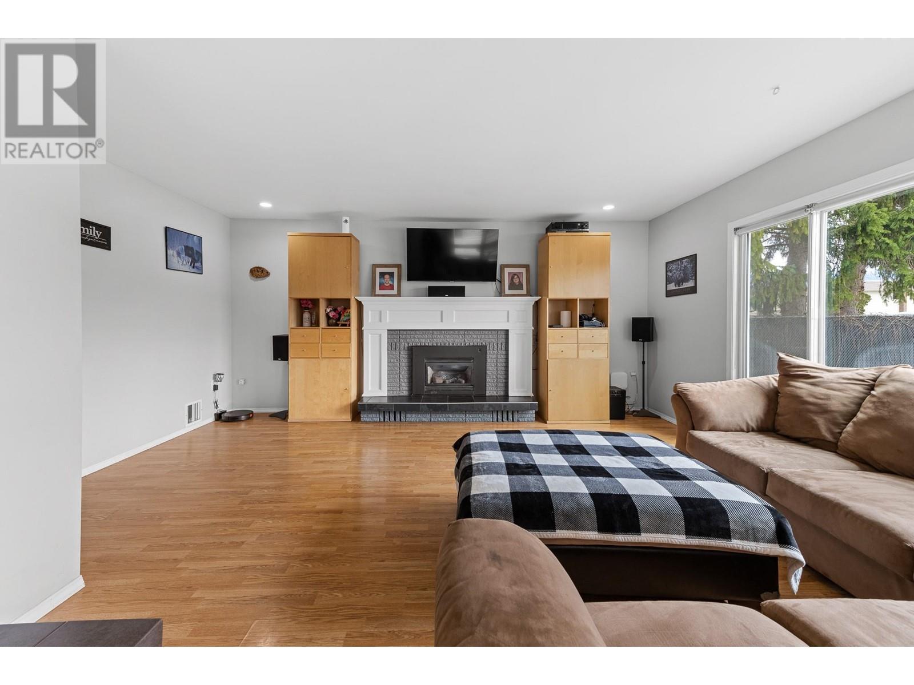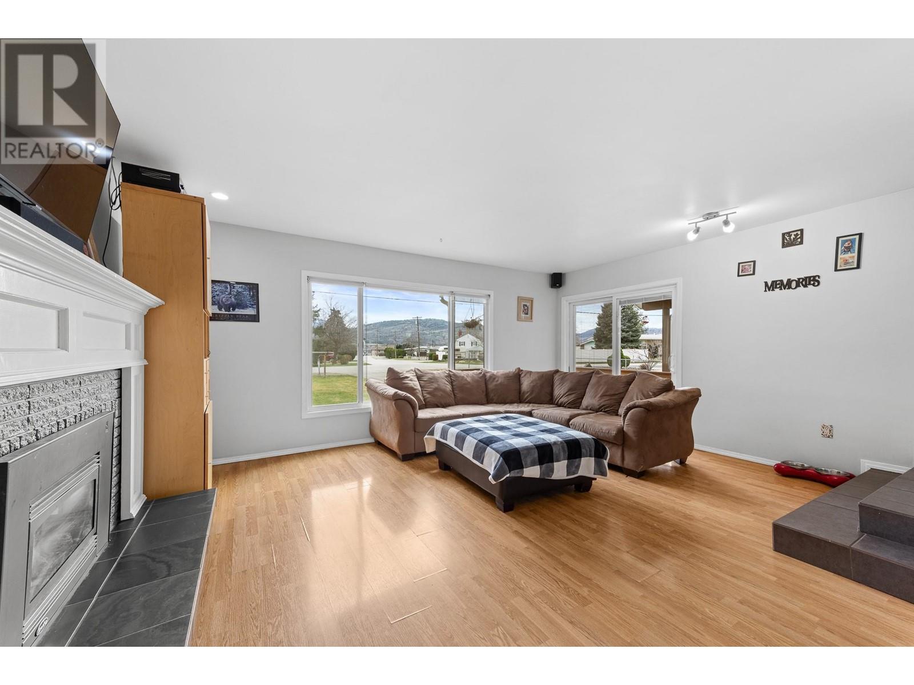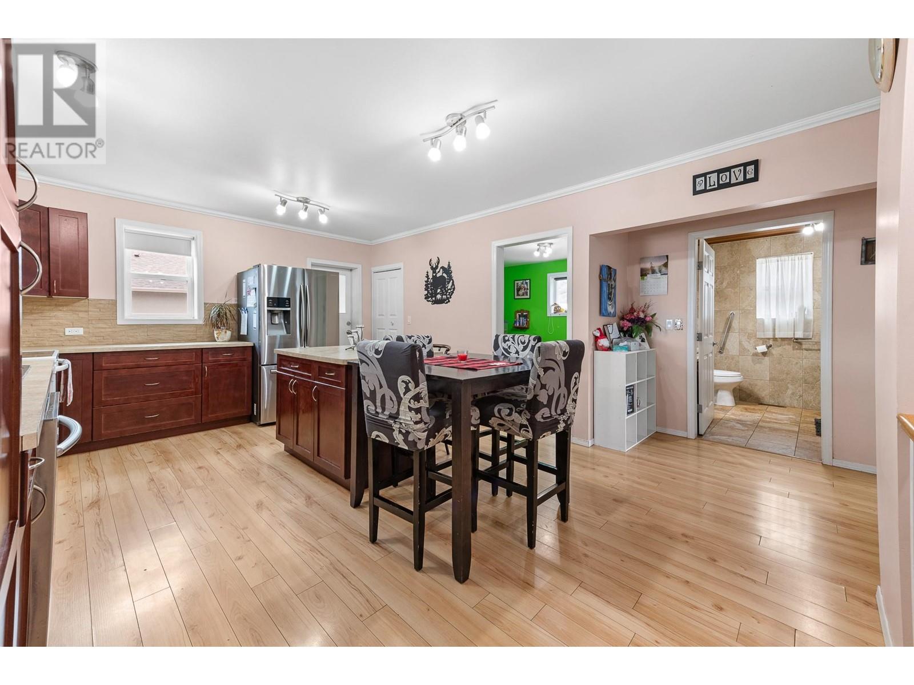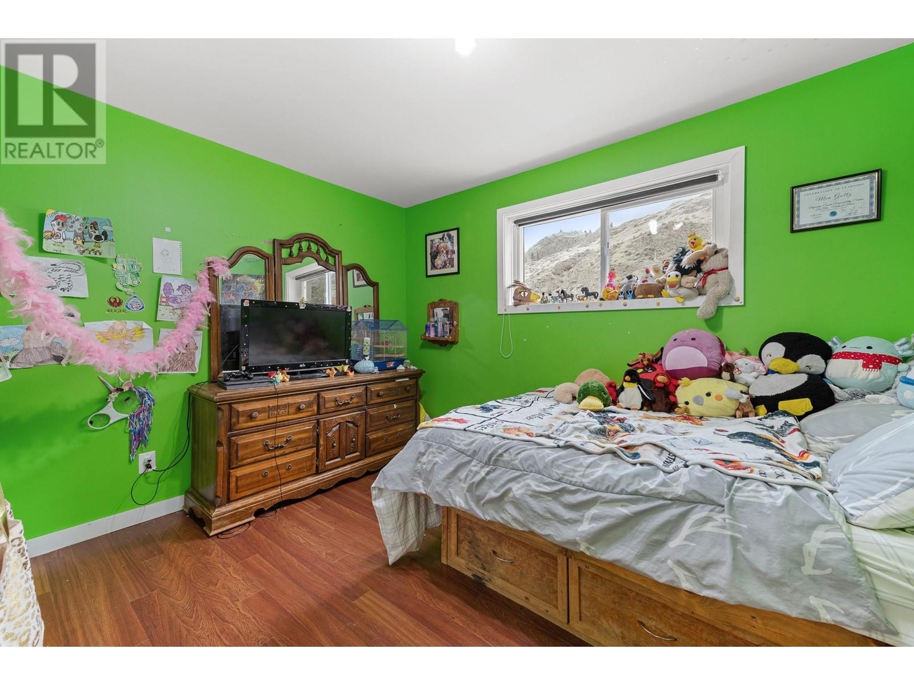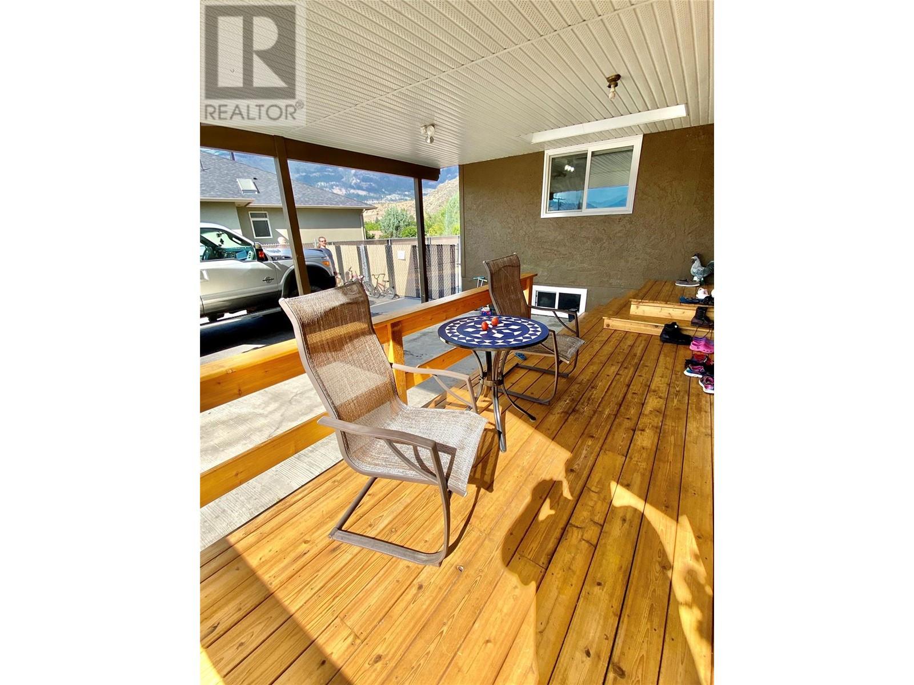Beautifully Updated 4-Bedroom 2 bath Home with 1 bedroom In-Law Suite + Dream Workshop-- all on a 1/4 acre lot offering in the coveted Rockcliffe Neighbourhood. This spacious home features 3 bedrooms up plus a 1-bedroom+ den in-law suite with separate entrance. Washer and Dryer Downstairs currently, but the pantry upstairs does have the rough ins for stacking washer/dryer (Hot+Cold water, drain + a50 AMP 240V dryer power outlet) Thoughtful updates include hardwood cabinetry, modern countertops, updated flooring, PEX plumbing, a newer hot water tank 2022 , and a Jacuzzi soaker tub/shower. Stay comfortable year-round with an updated furnace and central air conditioning system. Outside, there’s ample parking for multiple large vehicles (50’+) and a fenced area around the impressive 38' x 24' detached shop, complete with a WETT-certified wood stove. The front yard has a covered cedar deck, a high-ceiling carport, and a grassy flat play area for kids. In the backyard, enjoy a brick patio with stunning mountain views. Additional features include a KFC chicken coop and greenhouse in the side yard. Don’t miss out—check out the Virtual Tour today! (id:47466)

