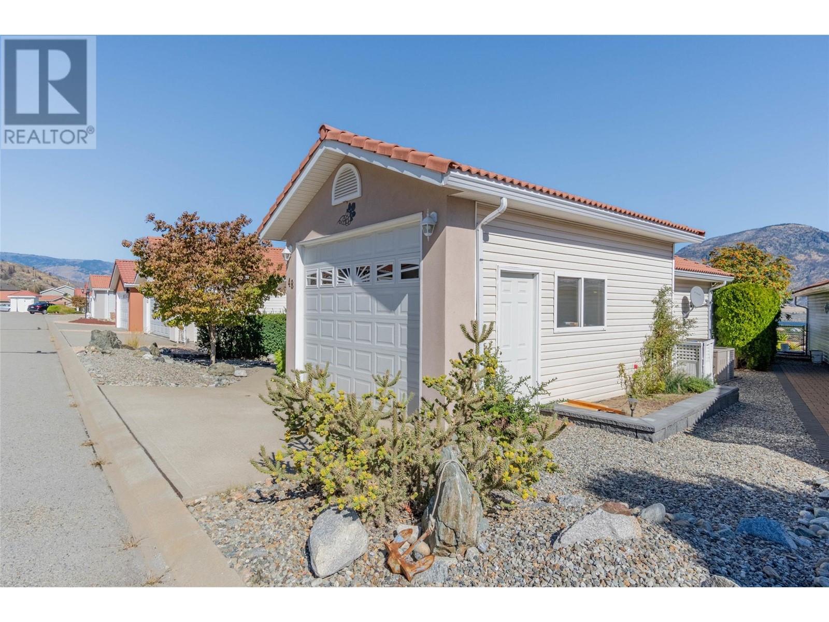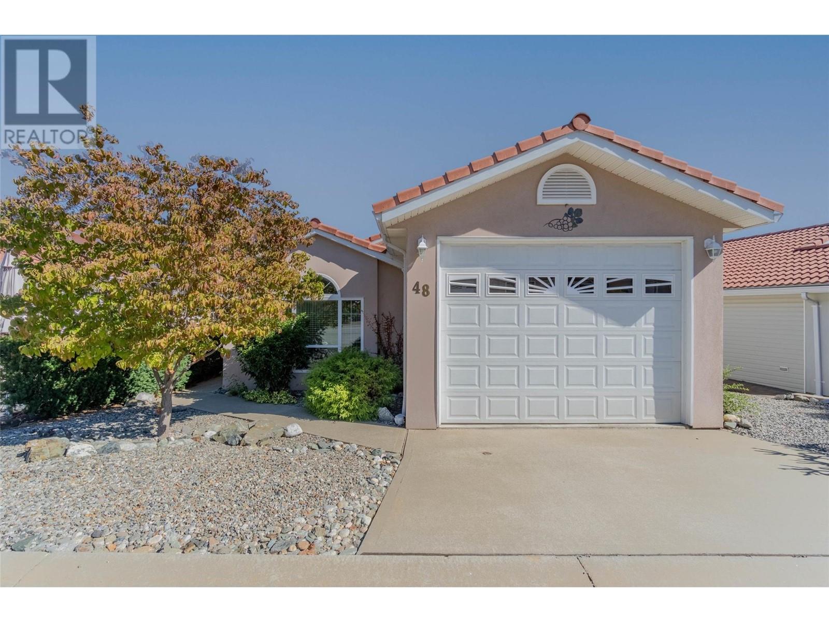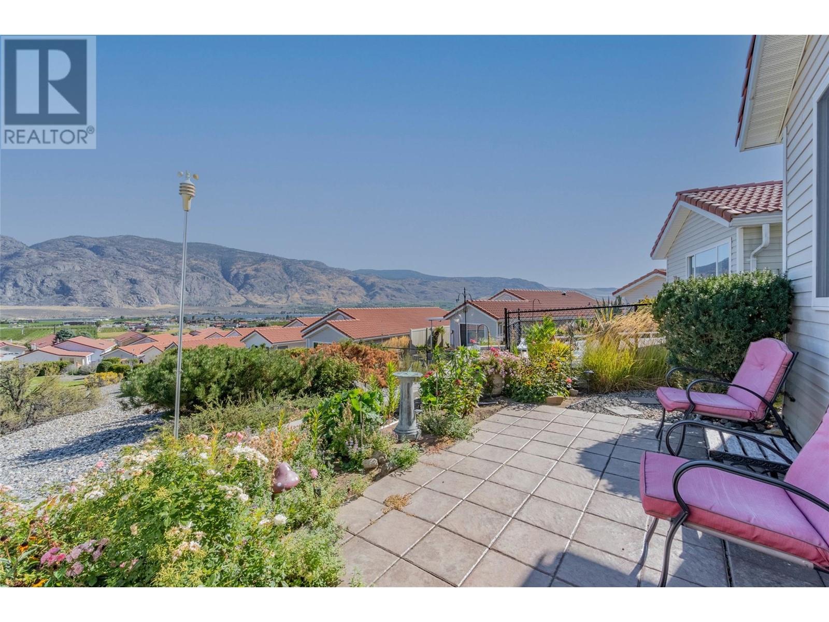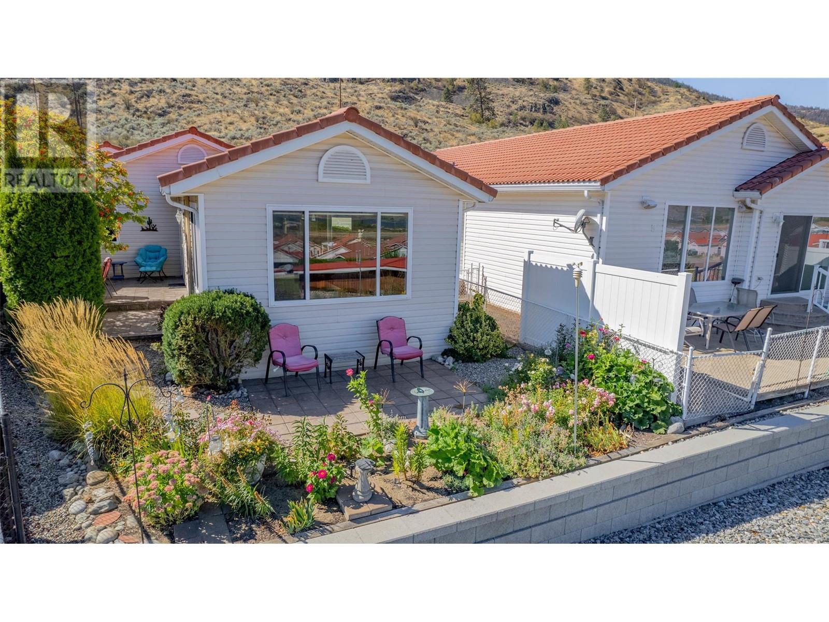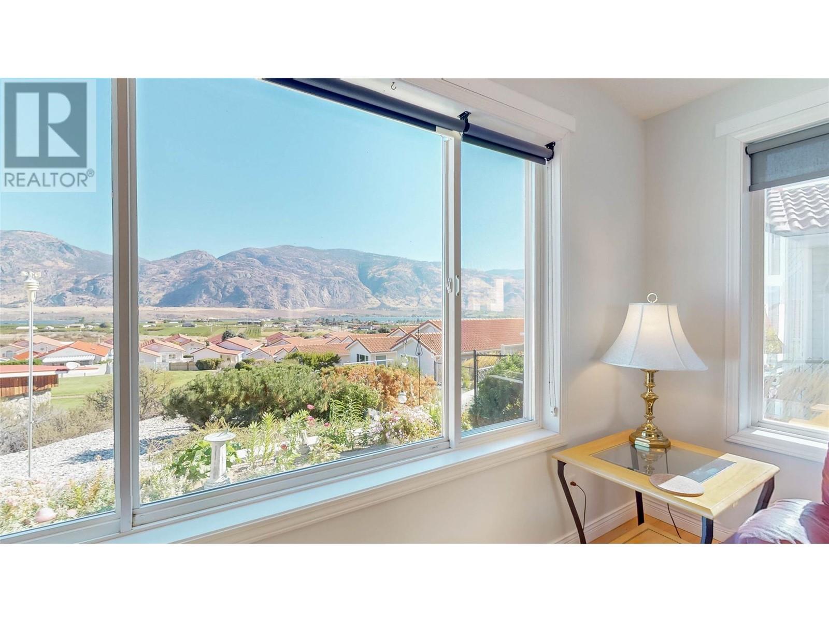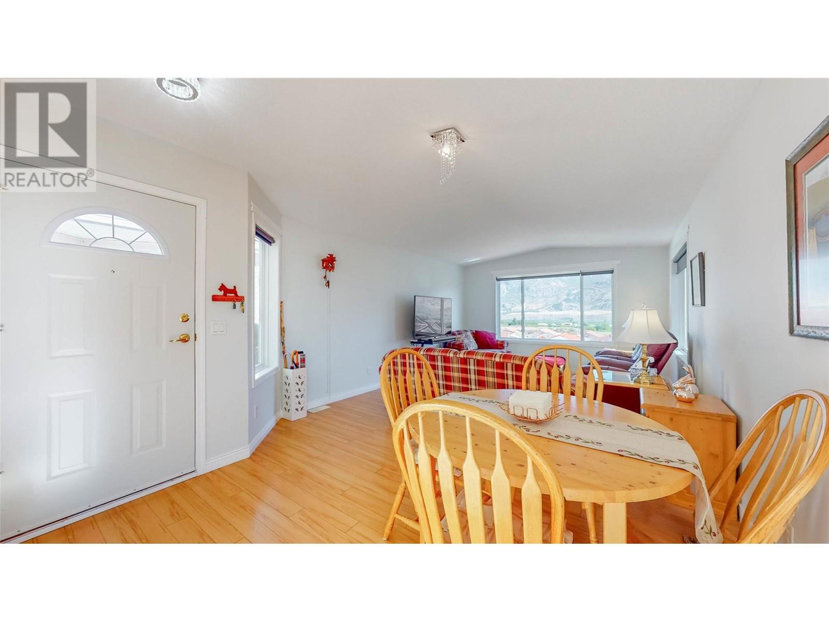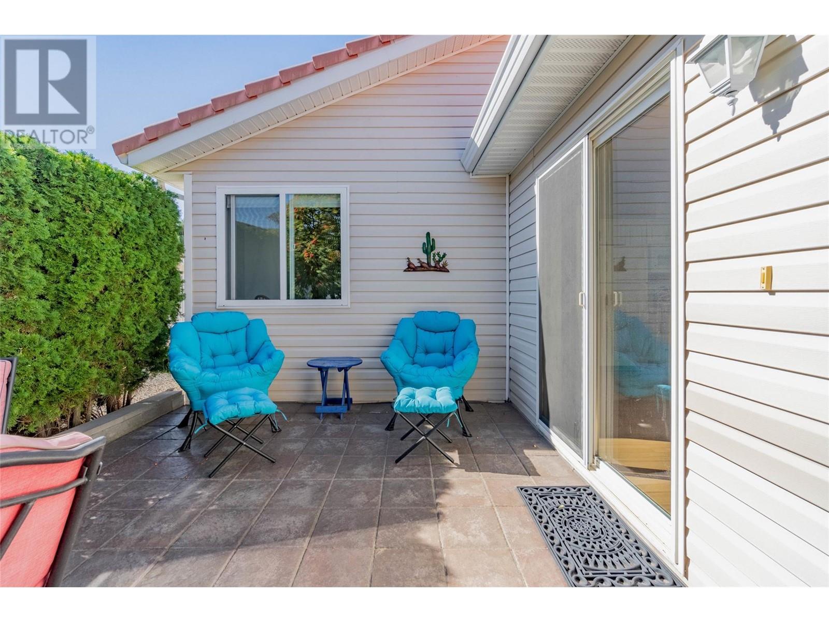Nestled in a peaceful 55+ community in Osoyoos, this charming rancher offers effortless, stair-free living with low-maintenance features—ideal for those seeking a lock-and-leave lifestyle. Enjoy breathtaking 180-degree views of the valley, lake, and mountains from your own private retreat. The beautifully landscaped yard, featuring English garden-style flower beds, creates a serene outdoor space, complemented by a shaded patio perfect for relaxation. Inside, this freshly painted home boasts two bedrooms, two bathrooms, and a spacious 1.5-car garage with room for a workspace. The well-appointed kitchen includes modern appliances, a new dishwasher and over-the-range microwave, plus ample pantry storage. The open-concept living and dining areas are filled with natural light, thanks to large windows that frame the stunning views. The primary bedroom features a walk-in closet and ensuite, while the second bedroom is thoughtfully designed with a Murphy bed and built-in office desk. Skylights in both bathrooms enhance the bright and airy feel of the home. With a 2021 water heater and a fully irrigated yard requiring minimal upkeep, this move-in-ready home is located in a quiet, gated community just minutes from town and the lake. Available for quick possession—perfect for settling in before the seasons change! (id:47466)
