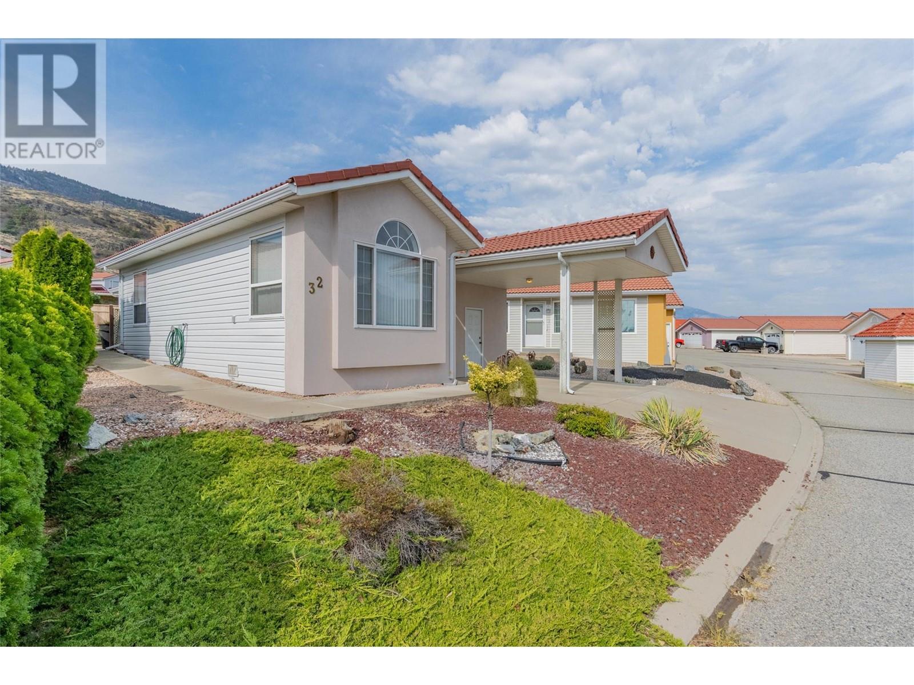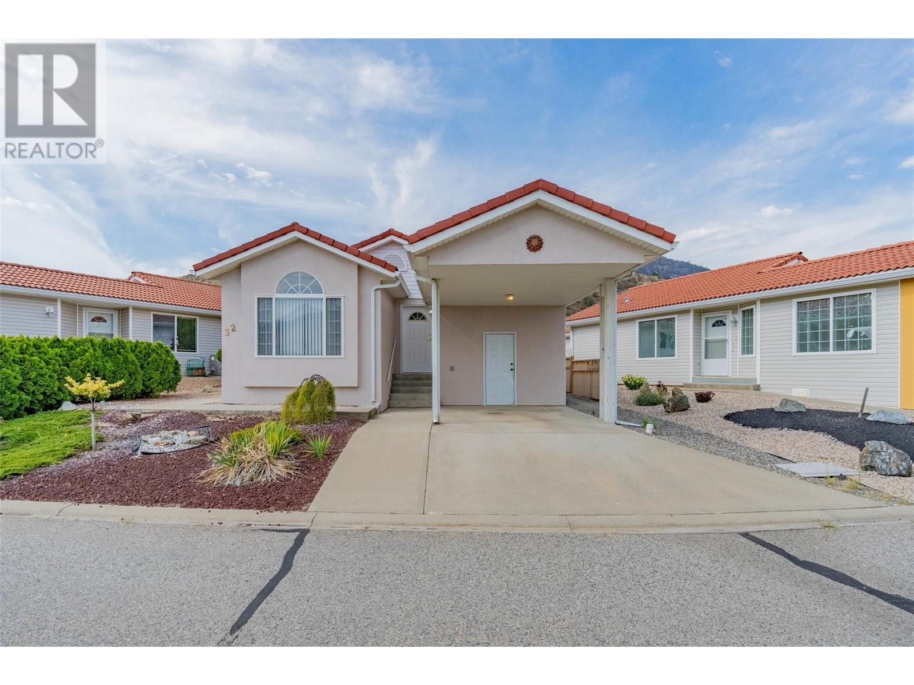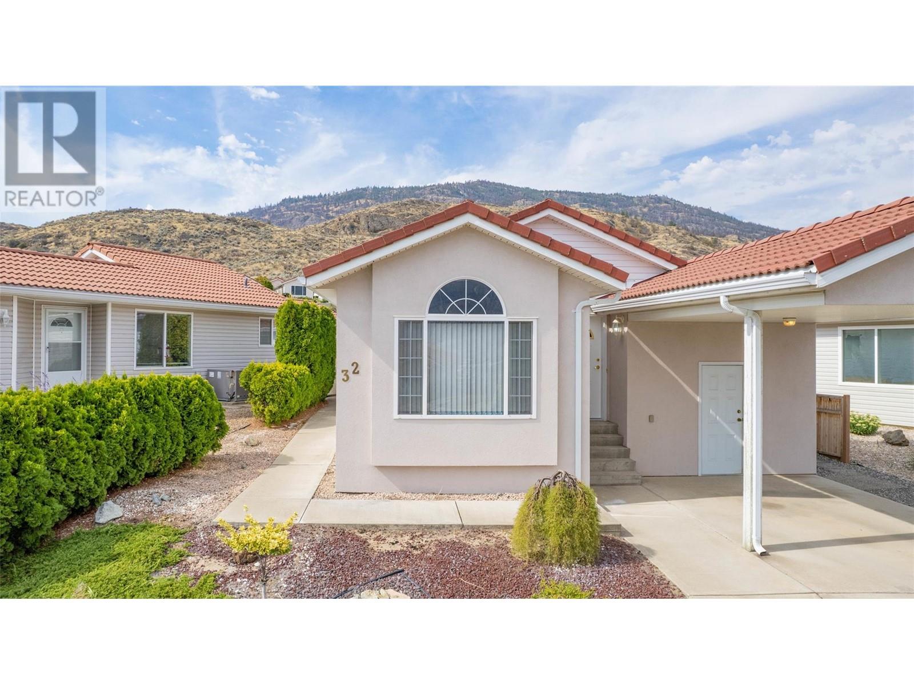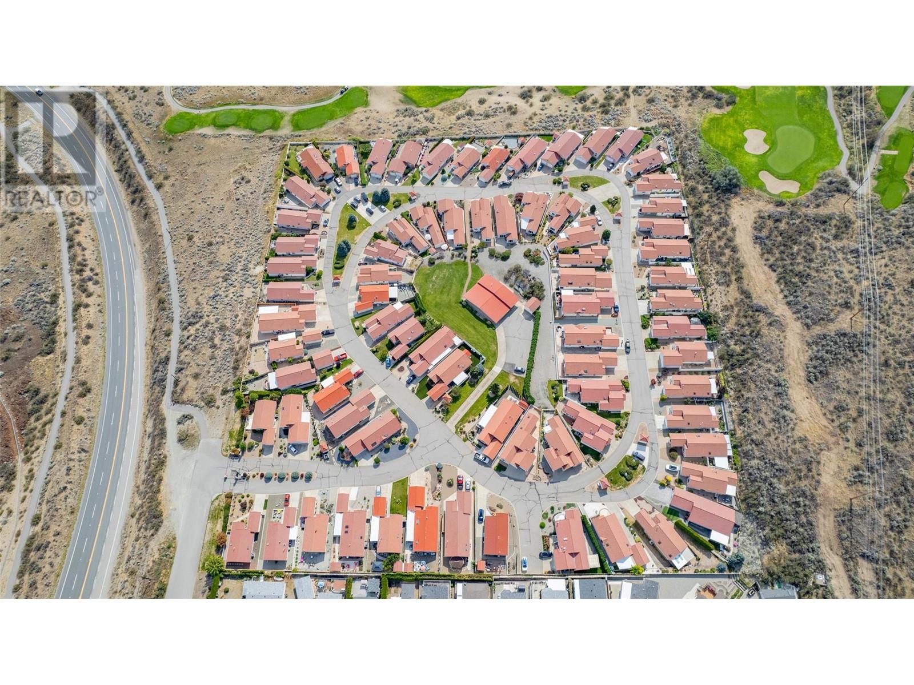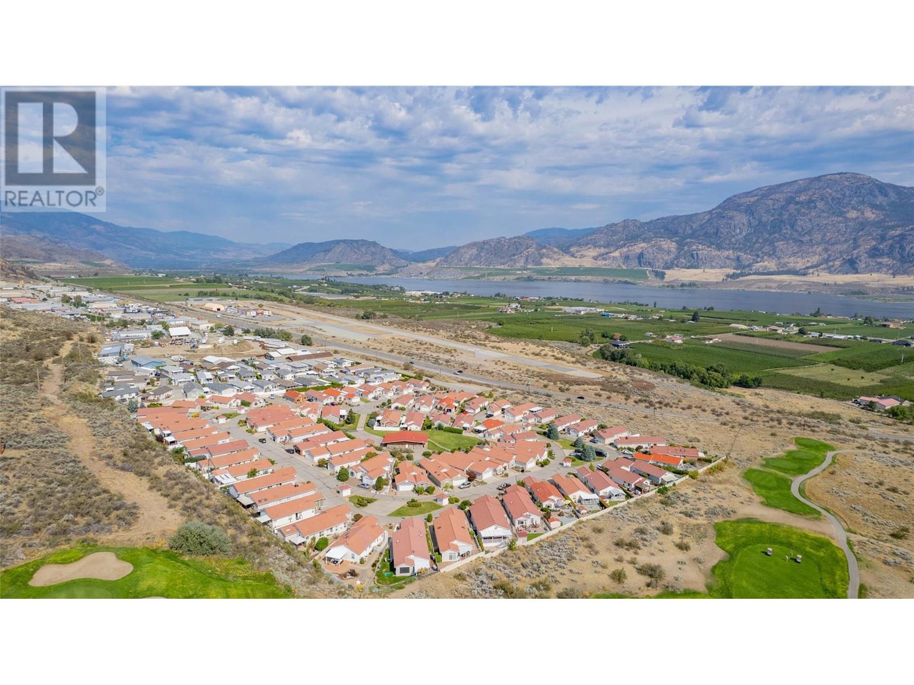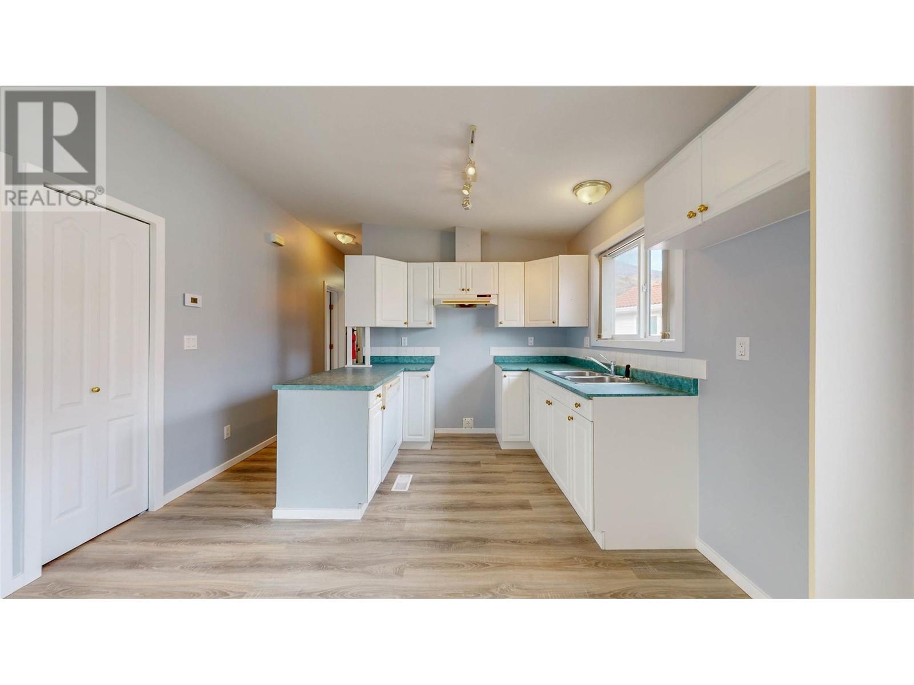Welcome to Casitas del Sol, a 55+ gated community in Osoyoos. Renovated one level home with new flooring throughout, an updated ensuite bathroom, while the interior and exterior of the home has been freshly painted. This cozy home features an open-concept layout with a spacious living room and magnificent mountain view. The convenient kitchen equipped with ample storage and the primary suite has a walk-in closet and an ensuite bathroom. In addition, there is a second bedroom and den which could be used for a craft room or extra storage as well as a 2nd full 4 pc bathroom. Sliders open to the patio in the backyard which is ready to for your landscaping ideas and TLC. There is a carport and also additional guest parking steps away. Casitas del Sol offers a friendly community atmosphere with amenities that include a clubhouse and monthly fees are very reasonable at $115. This home is conveniently situated minutes away from Osoyoos Lake, shopping, golf, and wineries – everything you need for a perfect retirement lifestyle. A small pet is welcome. (id:47466)
