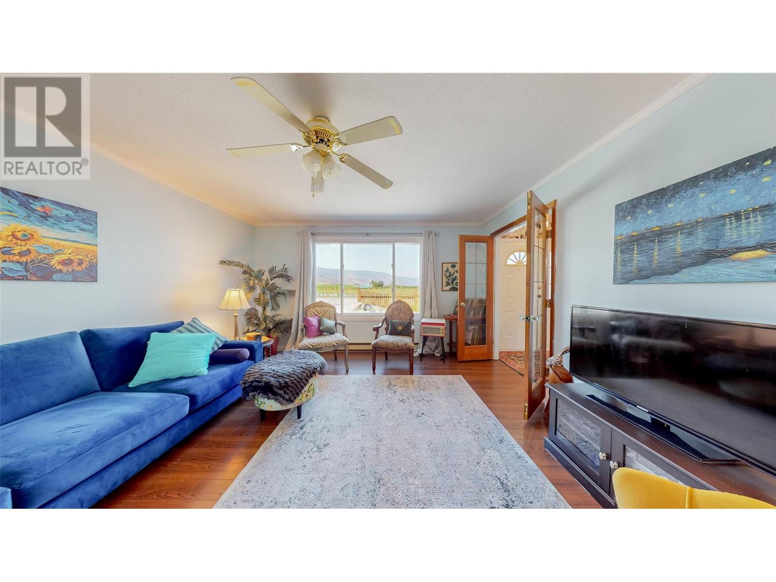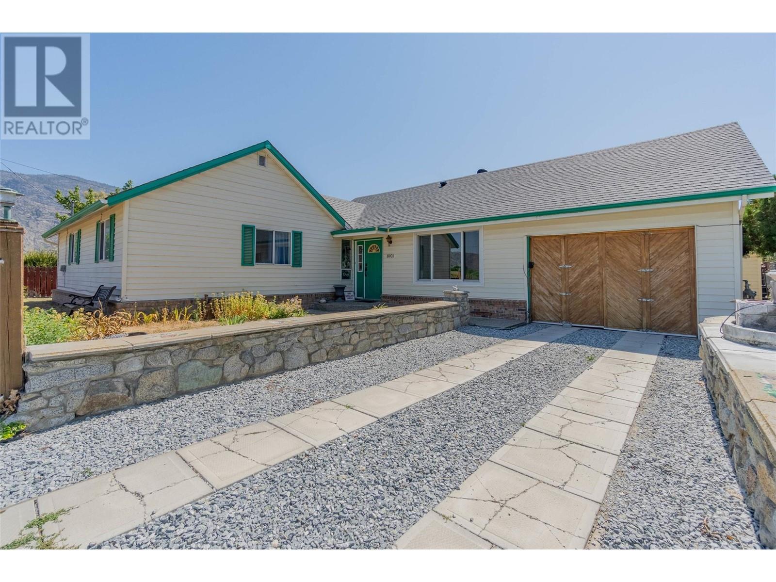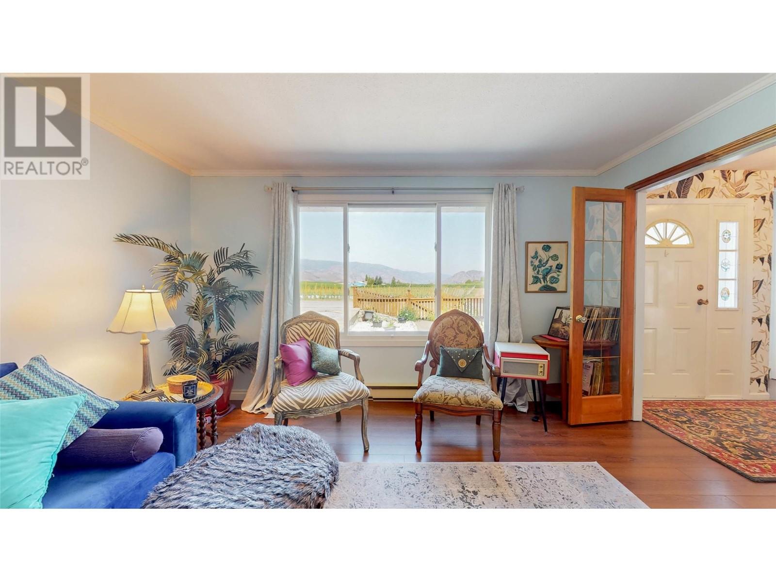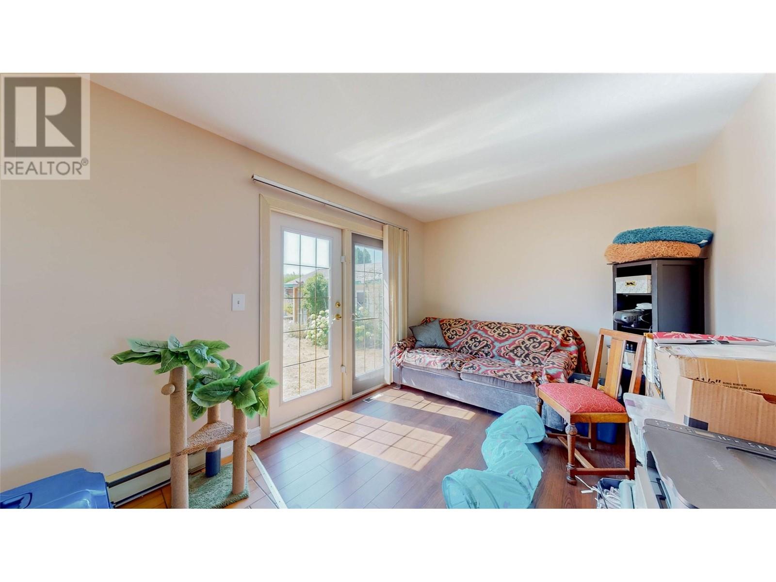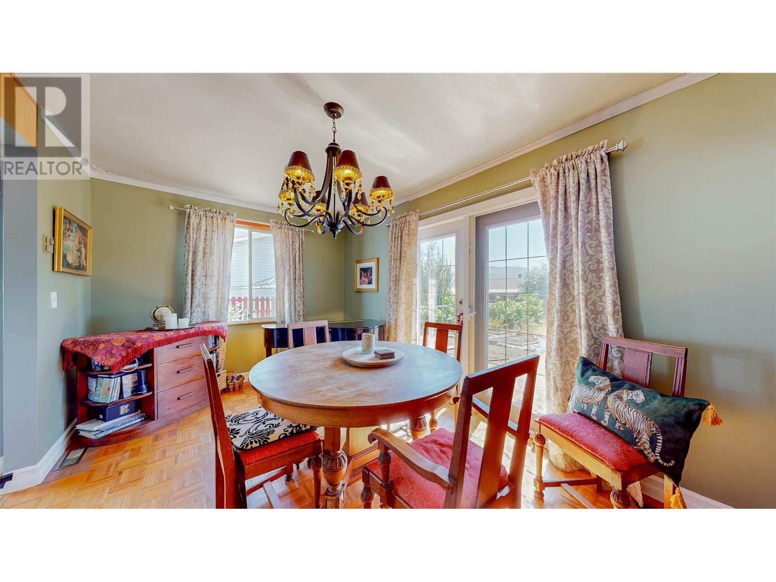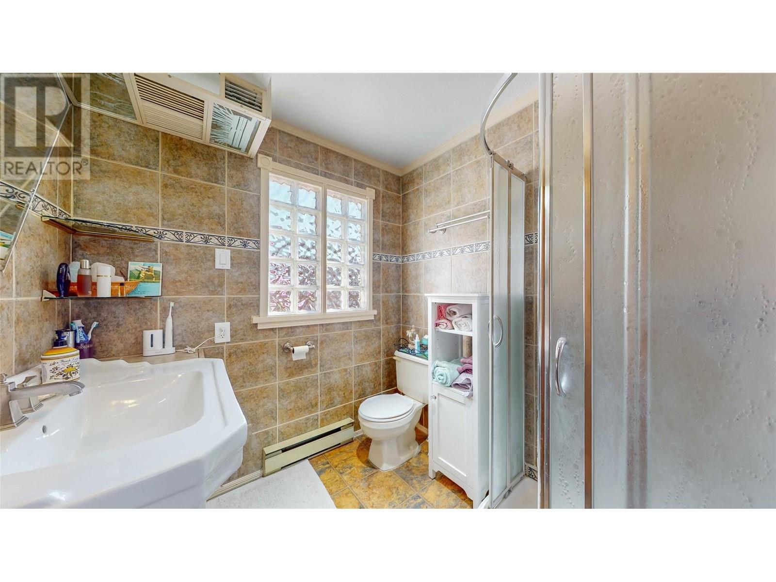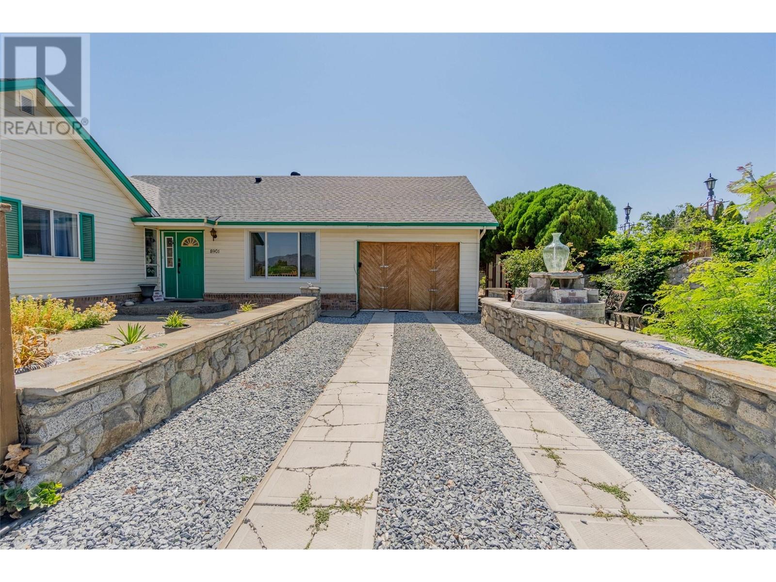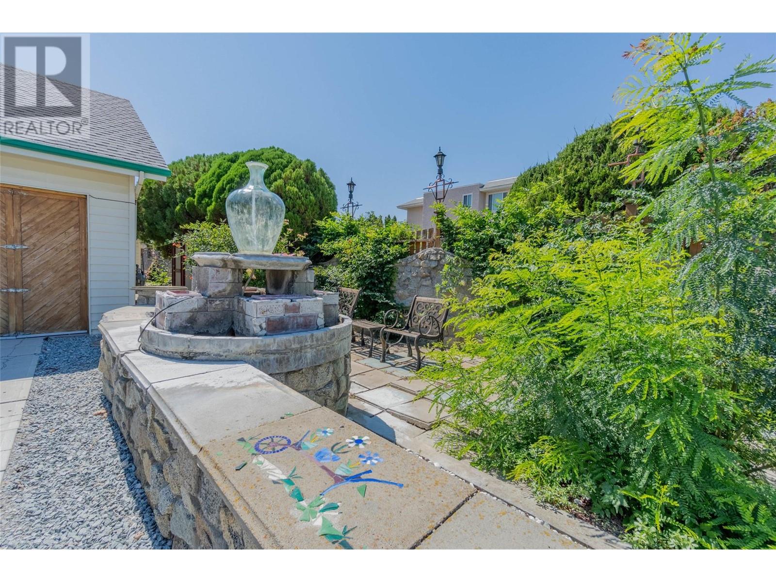Welcome to this gardener's dream on almost a 1/4 of an acre right in town! Nestled in a picturesque location across from stunning vineyards, this charming single-story home features 2 spacious bedrooms and 2 full bathrooms. Step into a cozy living room, a formal dining area, and a versatile office/den that can easily serve as a retreat or creative space. The expansive backyard is a true outdoor haven, offering a large garage, a greenhouse, water features, and ample room for entertaining or adding your own pool. Bring your vision to life in this beautiful yard oasis! Recent updates include a new furnace, a new AC unit, updated paint, a newer roof, and a new front window, making this home move-in ready. The unobstructed views of the vineyards and its prime location near Osoyoos Lake provide the perfect balance of tranquility and convenience. Enjoy being just steps from bike trails, golf courses, and a short walk to the heart of town. Wine tours, local attractions, and everything Osoyoos has to offer are all within reach. This artistic and colorful home has great bones and is priced to sell quickly—don’t miss this rare opportunity to own a slice of paradise! (id:47466)
