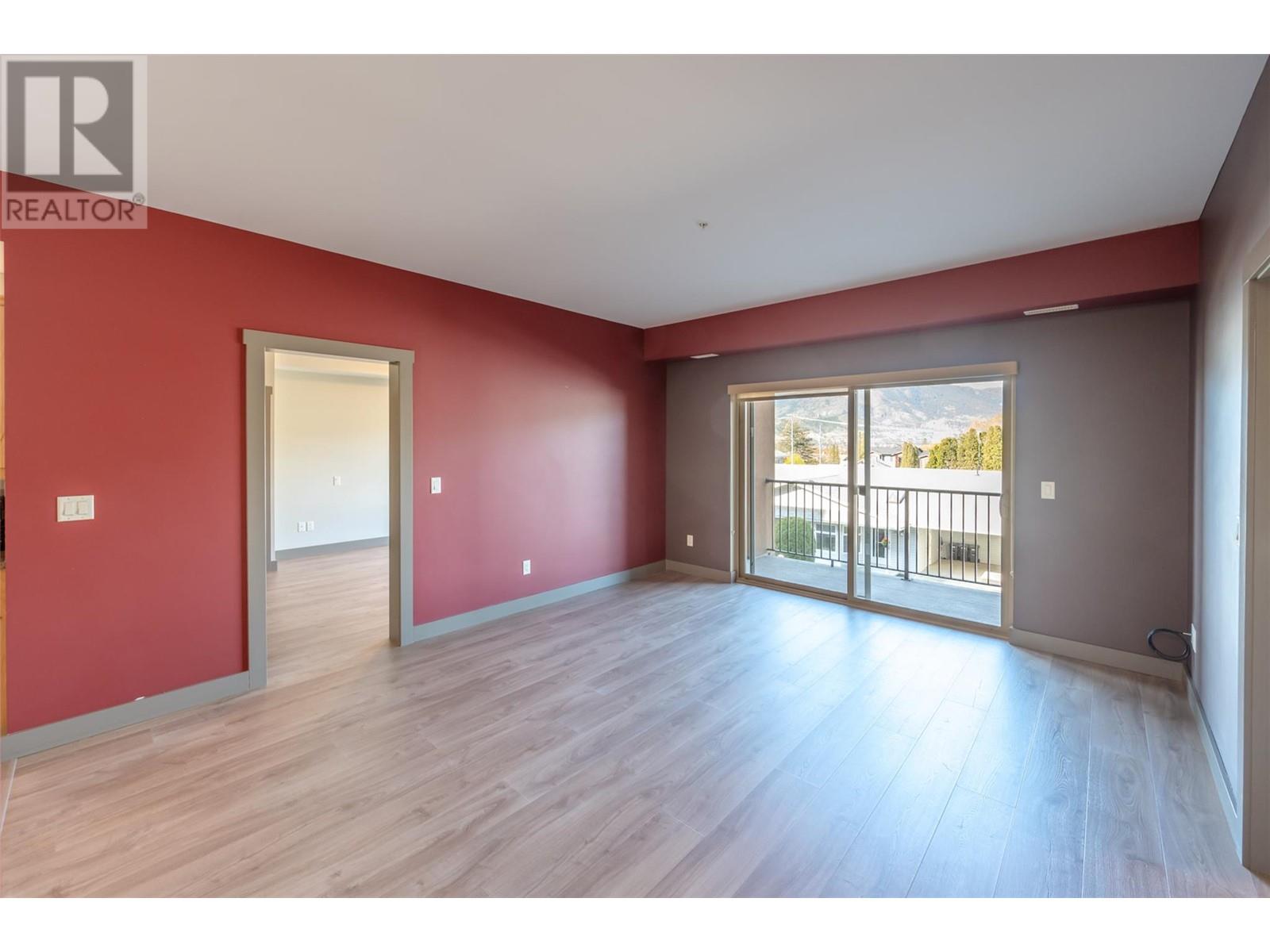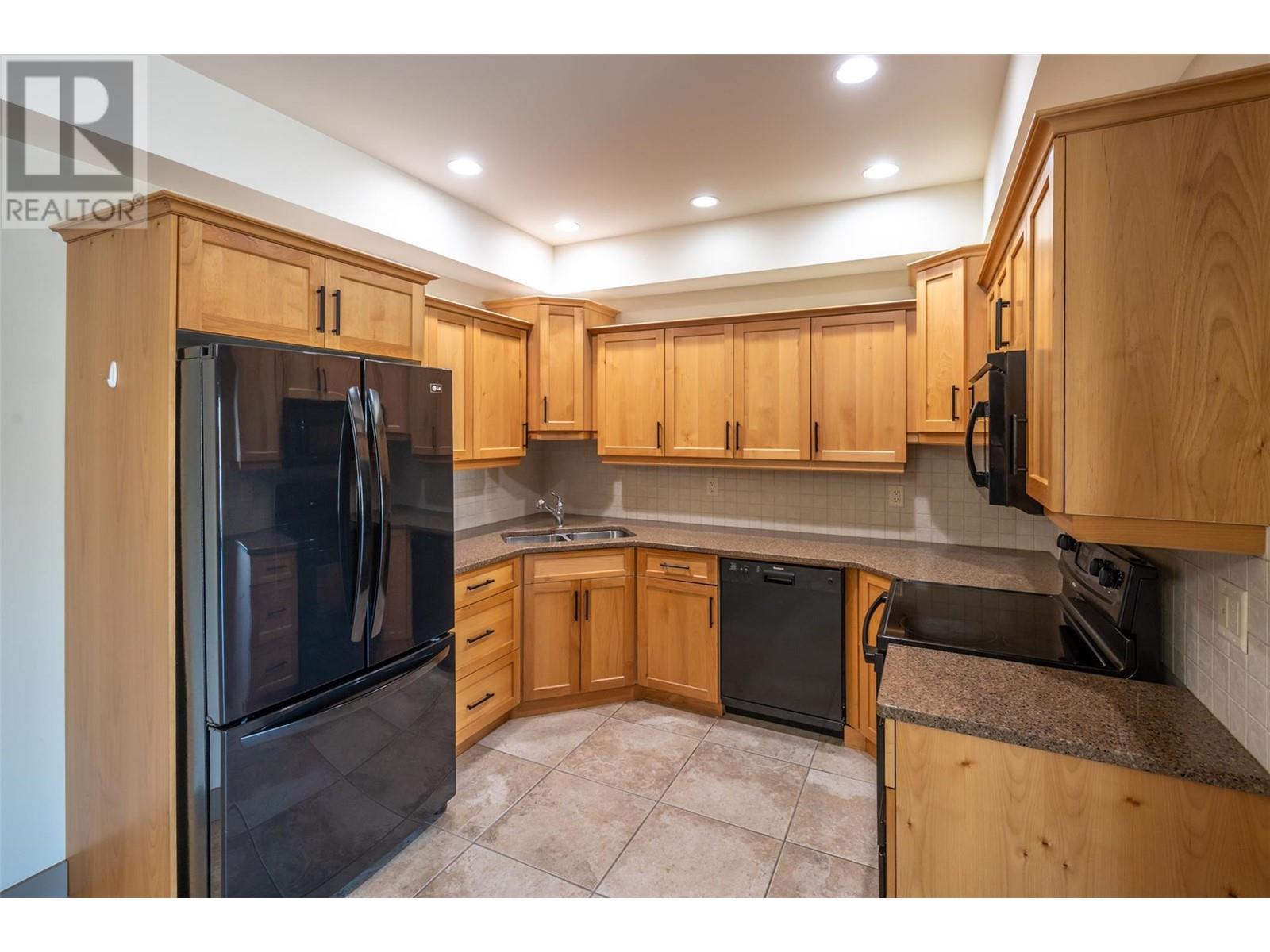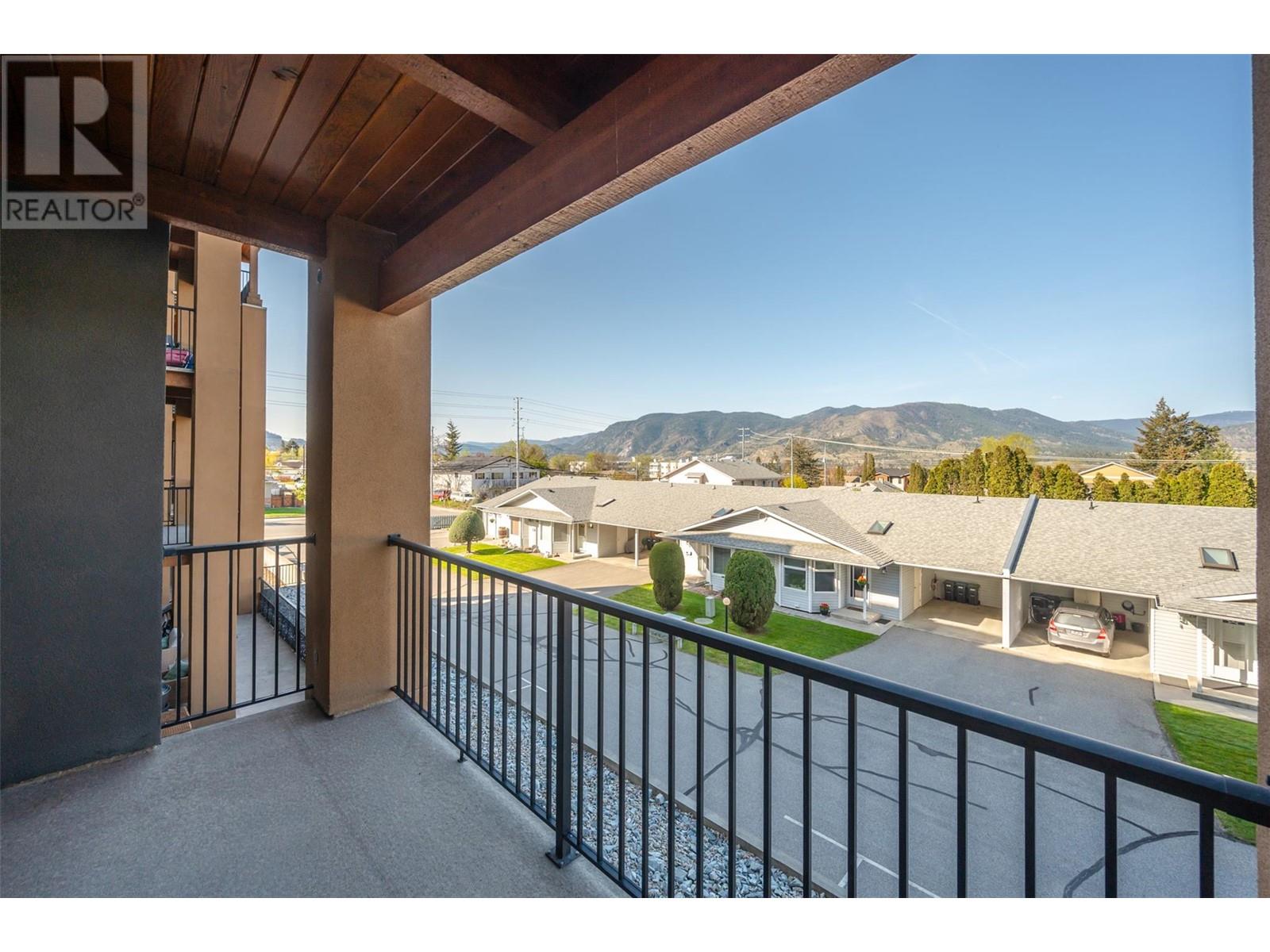Welcome to The Creekside on Forestbrook. This immaculate 1083 sq/ft two bedroom and two bathroom West facing unit is ready to move right in with quick possession. Bright and open layout combines living, dining and a nicely appointed kitchen. The large primary bedroom features double closets, and a beautiful four piece ensuite. The second bedroom has great access to the four piece main bathroom which could work really well for a roommate. There is a convenient office space nook connected to the laundry room with additional storage space. You will love the West facing covered deck with gas hook up for your bbq, and the easy access to the large storage locker down the hall on the same level. This beautiful unit also features tile and new laminate flooring throughout, loads of natural light, and forced air heating and cooling. One underground parking spot is included in the safe, secure, heated underground parkade. One dog to 16 inches at the shoulder, or two cats, no age restriction, and long term rentals allowed. Awesome location - walkable to downtown amenities, the farmers market, Okanagan Beach, Penticton General Hospital, and more. Call the Listing Representative for details! (id:47466)









































