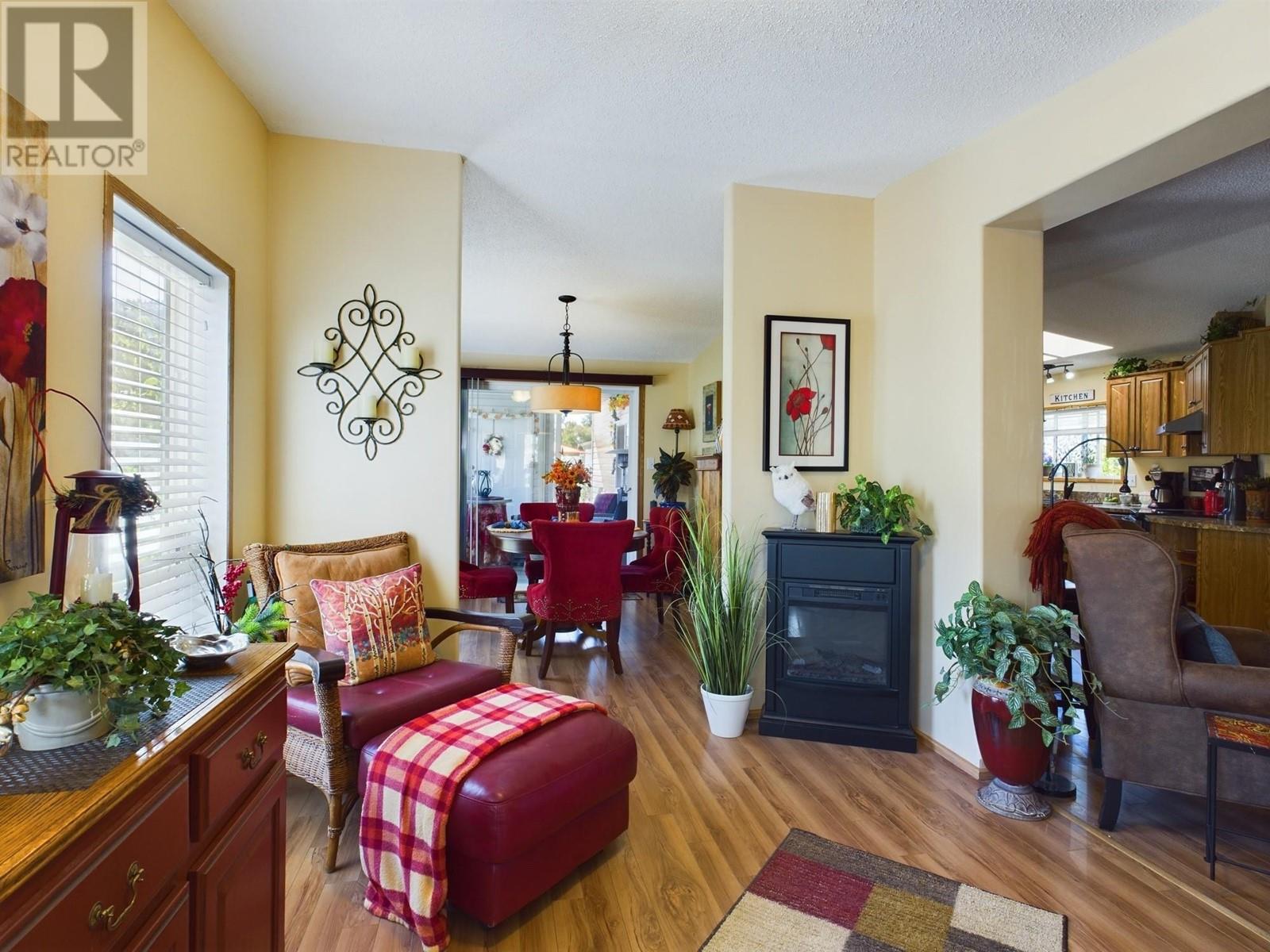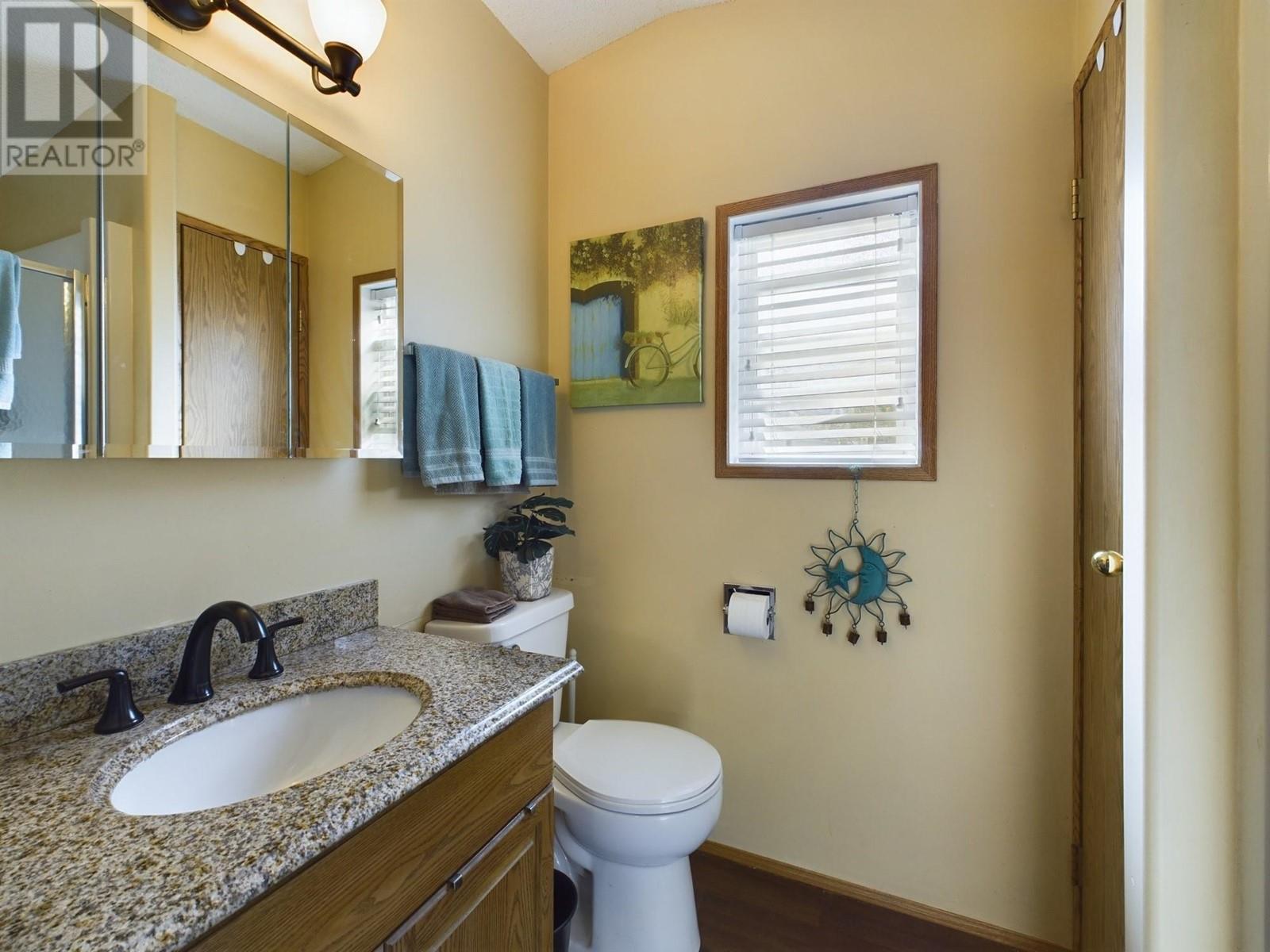Welcome to your future home in this 55+ Manufactured Home Park, where you OWN YOUR OWN LAND! Enjoy low bare-land strata fees with no exorbitant pad rental fees. This beautifully upgraded manufactured home offers comfort and style, ideal for relaxation and entertaining. A new roof was installed in 2016, ensuring durability. The appliances were replaced in 2018/2019, providing reliable, modern conveniences. Inside, you’ll find stylish updates, including new countertops, sink taps, and flooring in the kitchen and bathrooms, along with new toilets and fresh lighting throughout. The airy feel of vaulted ceilings is enhanced by three skylights in the kitchen with California shutters, plus one in the bathroom, creating a bright atmosphere. The smart design features separated bedrooms—one at the front and one at the back—perfect for hosting guests while maintaining privacy. Step onto the vinyl plank deck off the dining room or unwind on one of the two composite decks in the backyard, complete with a charming 10x10 gazebo for outdoor gatherings. With all-new PEX plumbing throughout, you’ll enjoy reliable functionality. Originally the show home for the park, this residence boasts many factory-installed upgrades, including finished drywall and rounded corners. Don’t miss your chance to own a stunning home with modern amenities and a cozy vibe. Schedule a showing today! (id:47466)




































