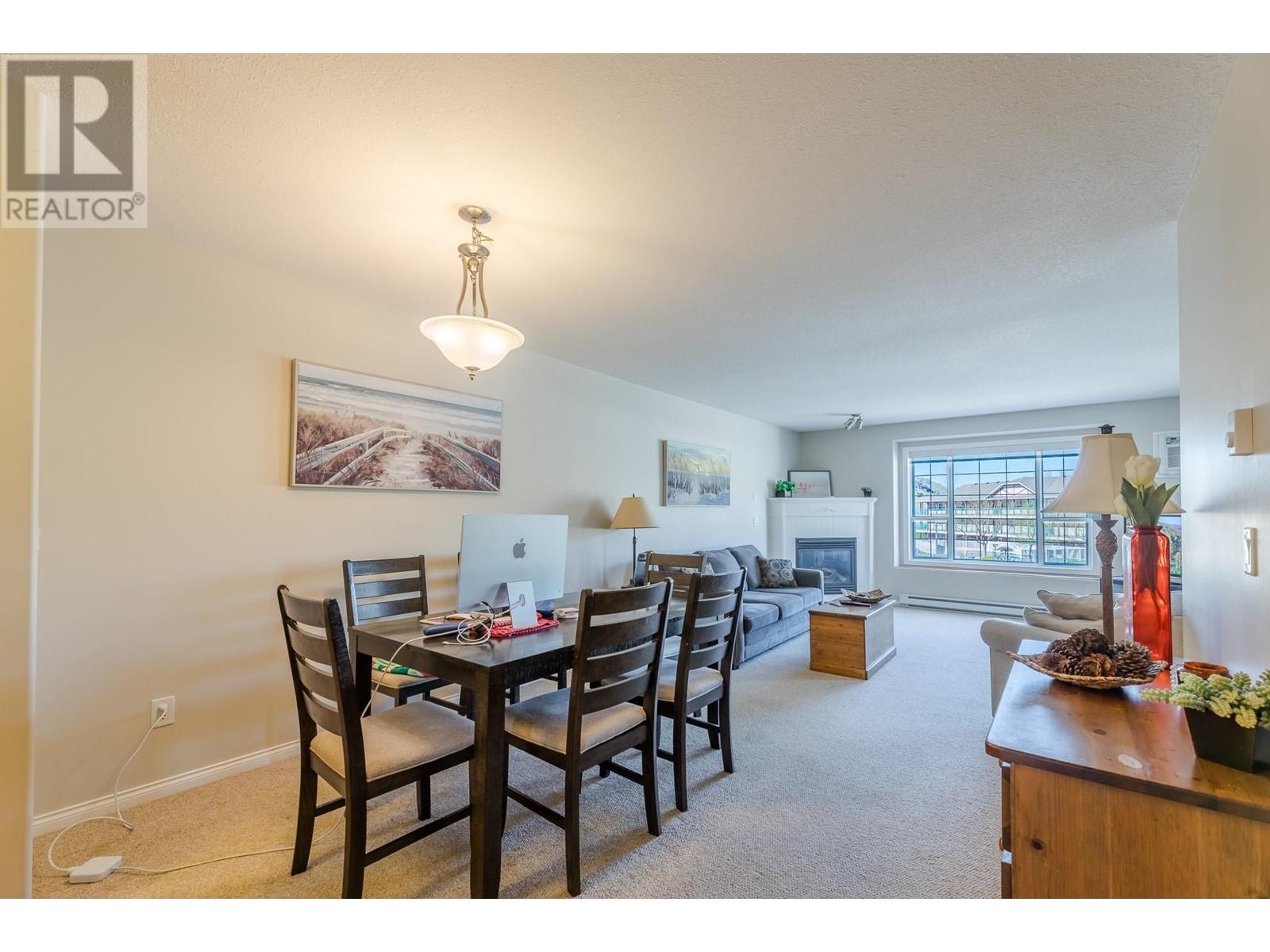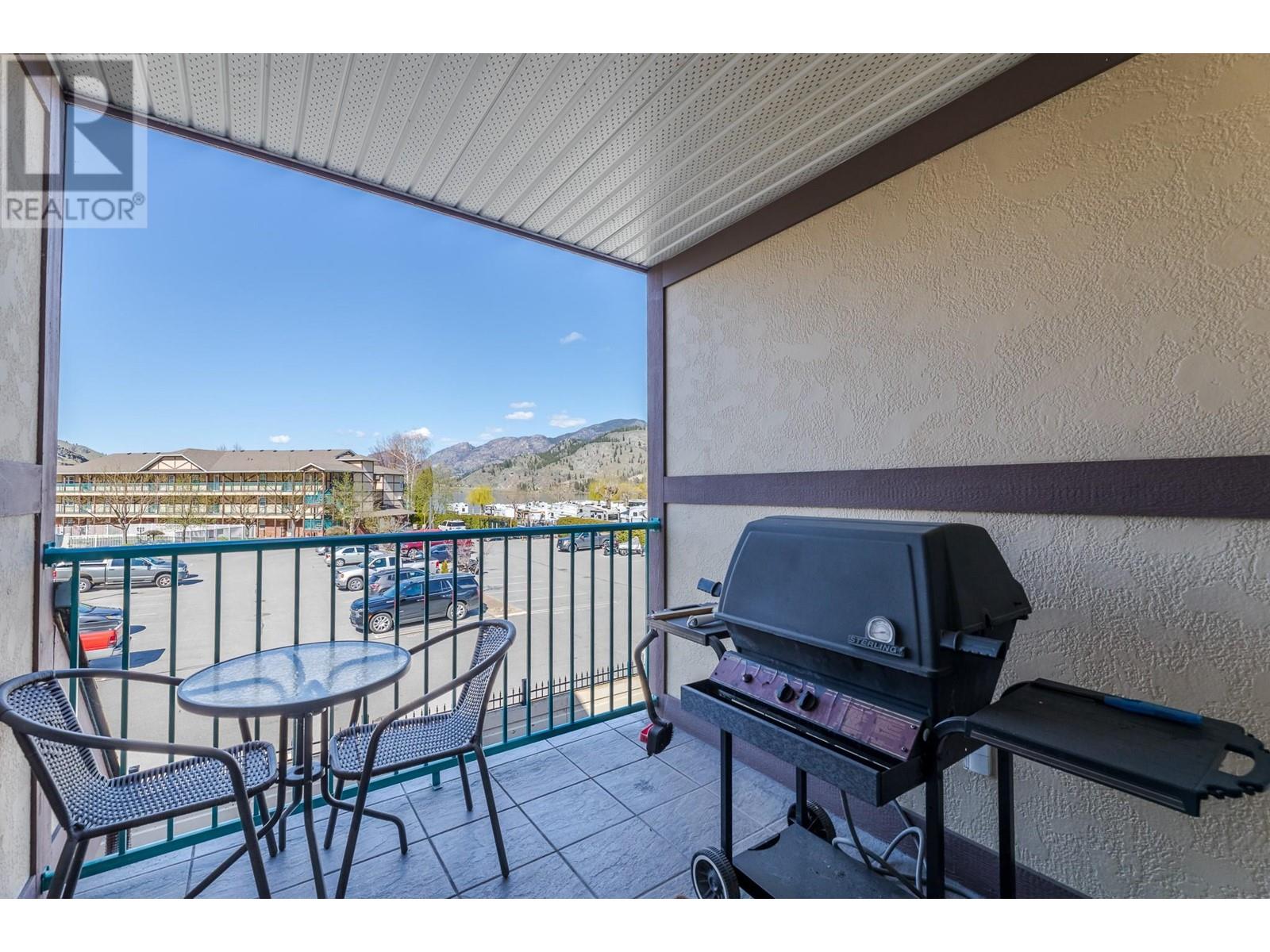Location, location!! Situated on the shores of Skaha Lake, this amazing condo is located beside a beautiful park and the KVR walking and cycling trail which winds along the majestic shorelines of Skaha Lake all the way to Penticton with breathtaking natural beauty. Grab your fishing rod, paddleboard or boat and spend a sunny day on the lake or relax, picnic and swim at Okanagan Beach, just 2 mins from your home. Pick up a picnic lunch from OK Falls premier grocery store located right next door, then pick up a good book to read from the library located downstairs in your building, and finally walk the 2 mins to enjoy a sunny relaxing quiet afternoon on the beach at the lake. Your classy 2 bedroom condo, built in 2004, has a spacious living room with cozy gas fireplace and as you walk through the front door, the foyer flows to the kitchen, dining room and living room in a wonderful open concept design. Step out through the french doors onto your private deck and enjoy the beautiful lake and mountain views while barbequing with friends and enjoying a beverage. This home may possibly come beautifully furnished with the right offer. The complex boasts an elevator to take you to your second floor suite. This immaculately maintained home is sure to please and with rentals allowed can also provide a great investment. 12 min drive to Penticton. Bring your pet, bring your beach blanket and start enjoying the sunny Okanagan lifestyle today!! (id:47466)

























