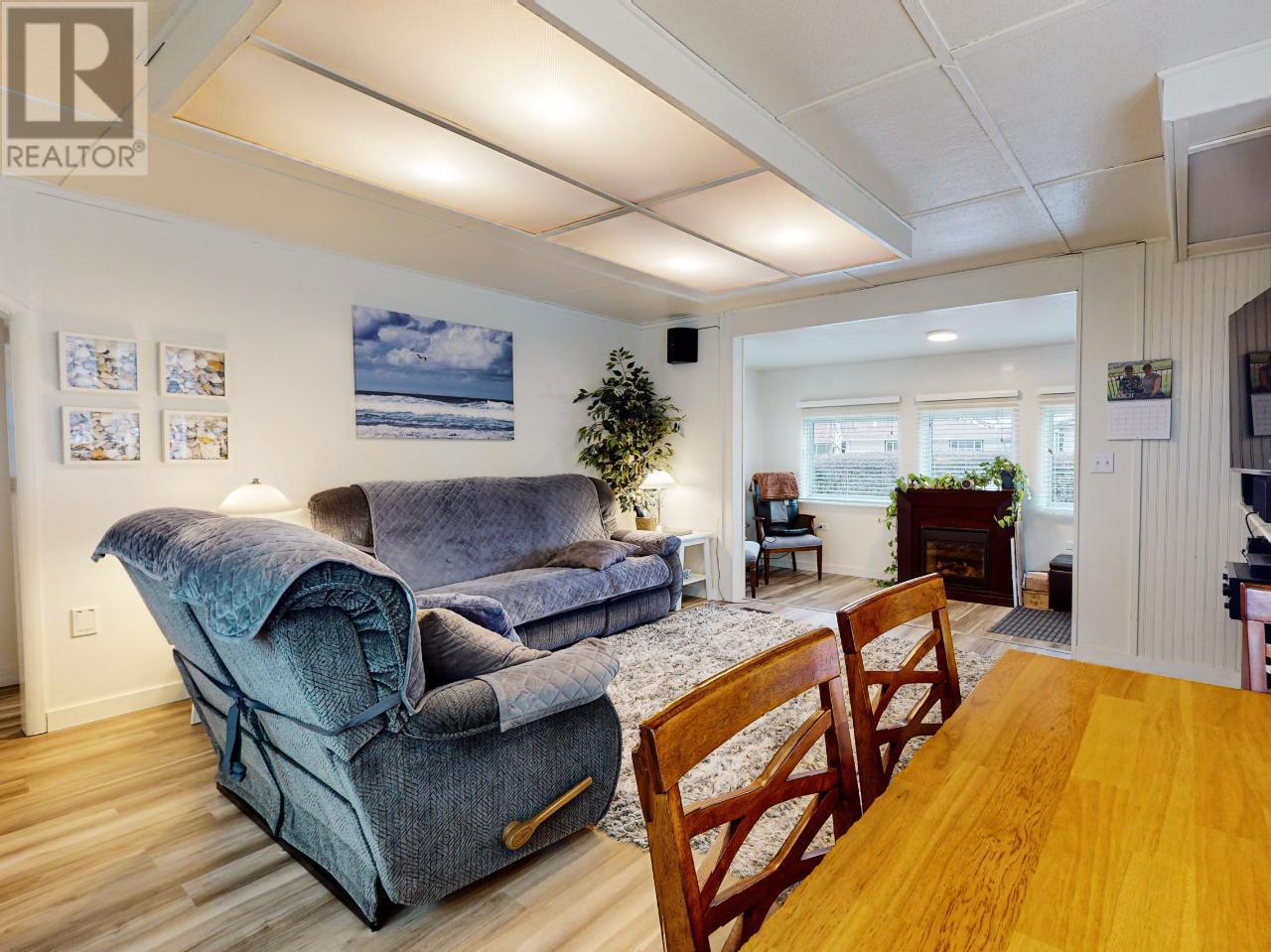CUTE AS A BUTTON! This picture-perfect yellow cottage charmer is tucked away on one of the most desirable streets in downtown Osoyoos—just steps from the lake and right in the heart of it all. With back lane access and public beaches only one block away in either direction, the location is unbeatable. This lovingly maintained 2-bedroom 1.5-bath cottage/rancher with basement is ideal as a summer getaway, cozy year-round residence, or a prime spot to build your future dream home—complete with potential for a lane home. The home boasts thoughtful updates including upgraded plumbing, electrical, windows, newer roof, and a new hot water tank all done in 2018. Quaint, cozy, and full of potential, this is Osoyoos living at its finest—just steps to shops, restaurants, and the sparkling waters of Osoyoos Lake. Don’t miss your chance to own a piece of downtown charm with endless possibilities! (id:47466)































