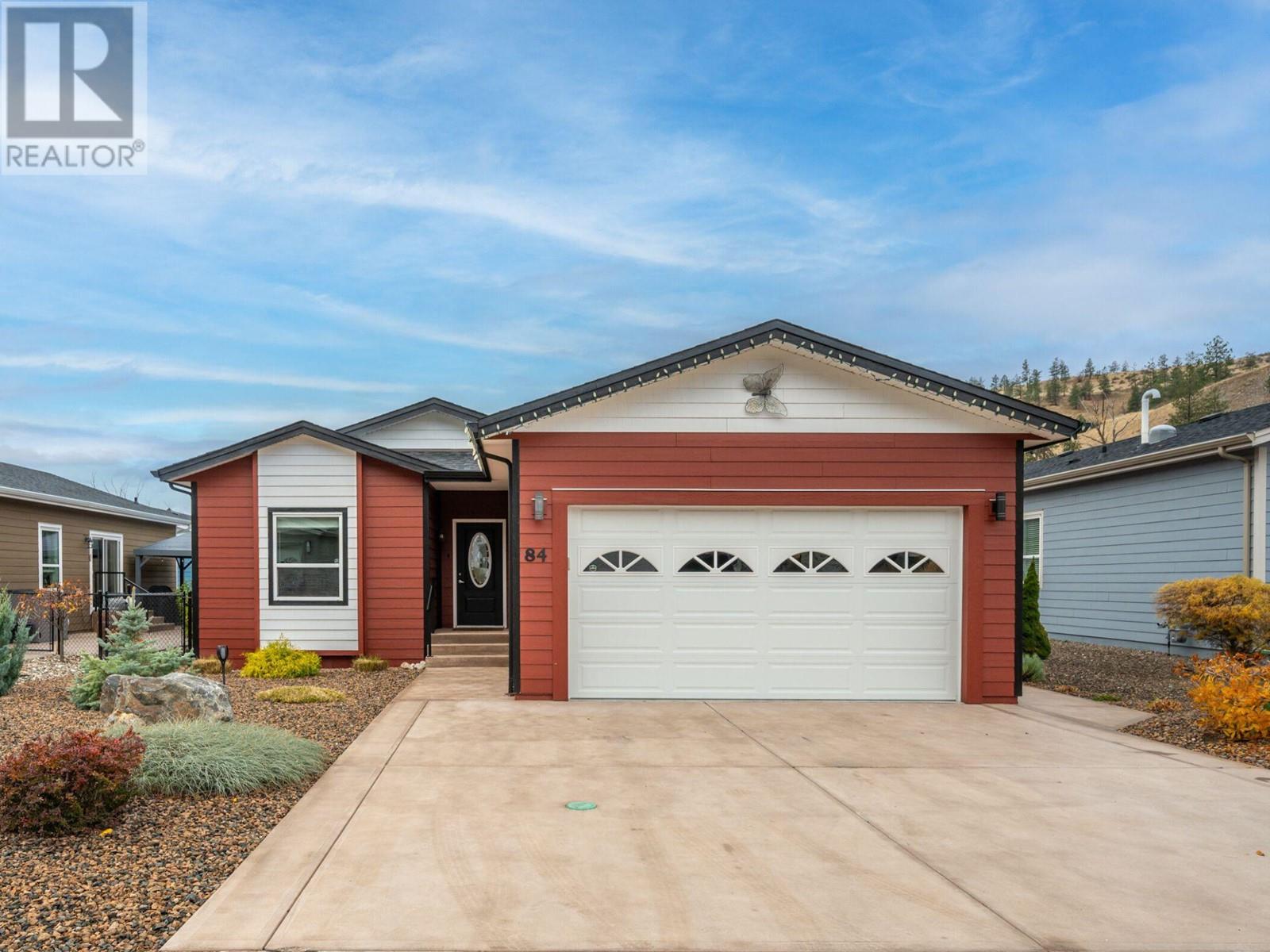Welcome to Gallagher Lake Village Park, a pet friendly community! This charming, level entry 2 bedroom, 2 bathroom rancher is bright and welcoming. The kitchen boasts of beautiful pendant lighting, plenty of storage and even more storage space in your laundry room! The perfect kitchen for entertaining with a 9-foot ceiling and cozy open concept livings pace. Good sized primary bedroom features dual closets, beautiful textured tile & ensuite with glass enclosed spa shower. Bonus laundry room off the double car garage featuring plenty of storage and extra shelving! The wider driveway provides additional parking space that will manage your guests just fine! The open floor plan gives access to the fully fenced, stamped patio off the dining room. Patio features a beautiful gazebo perfect for relaxing and enjoying the outdoors. No yard care here with underground irrigation! The perfect lock and leave for snowbirds in the winter months. No age restriction/rentals, pets with park approval. Pad fee incl sewer/water/garbage/recycling/maintenance. The park is conveniently located close to all amenities with a community dog park, RV parking & a network of walking trails. *All measurements are approximate. (id:47466)

























