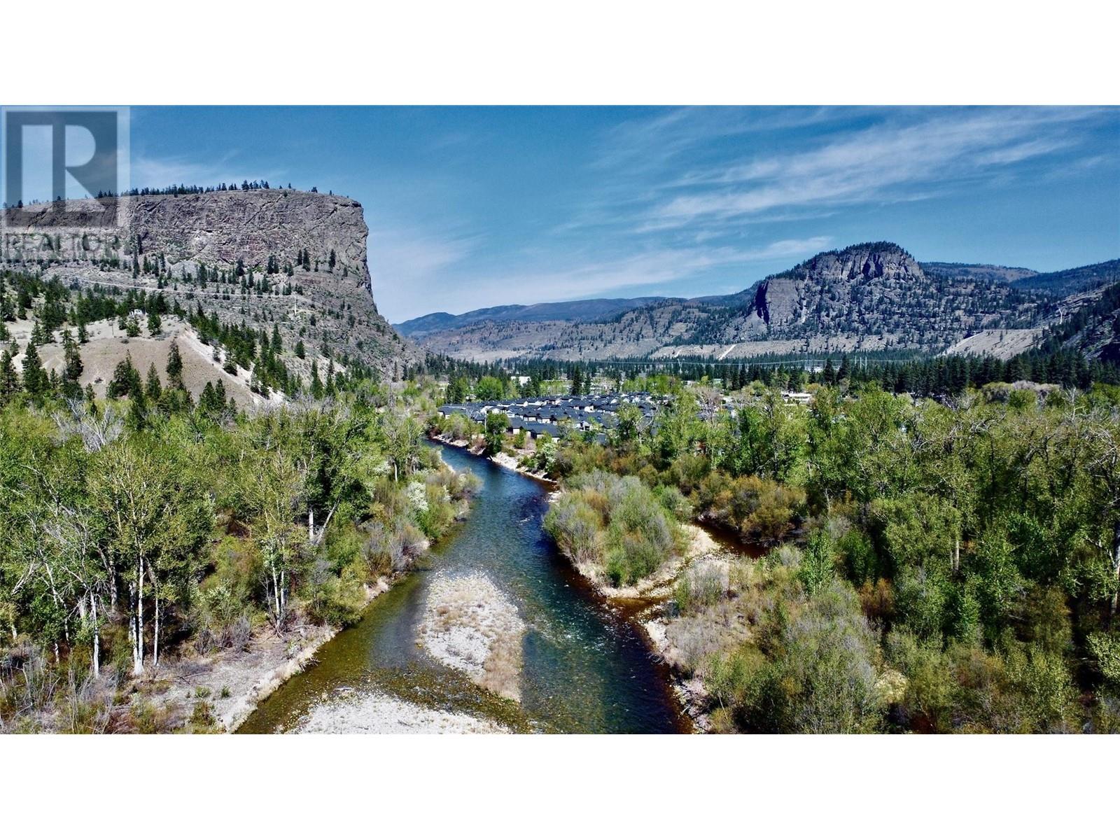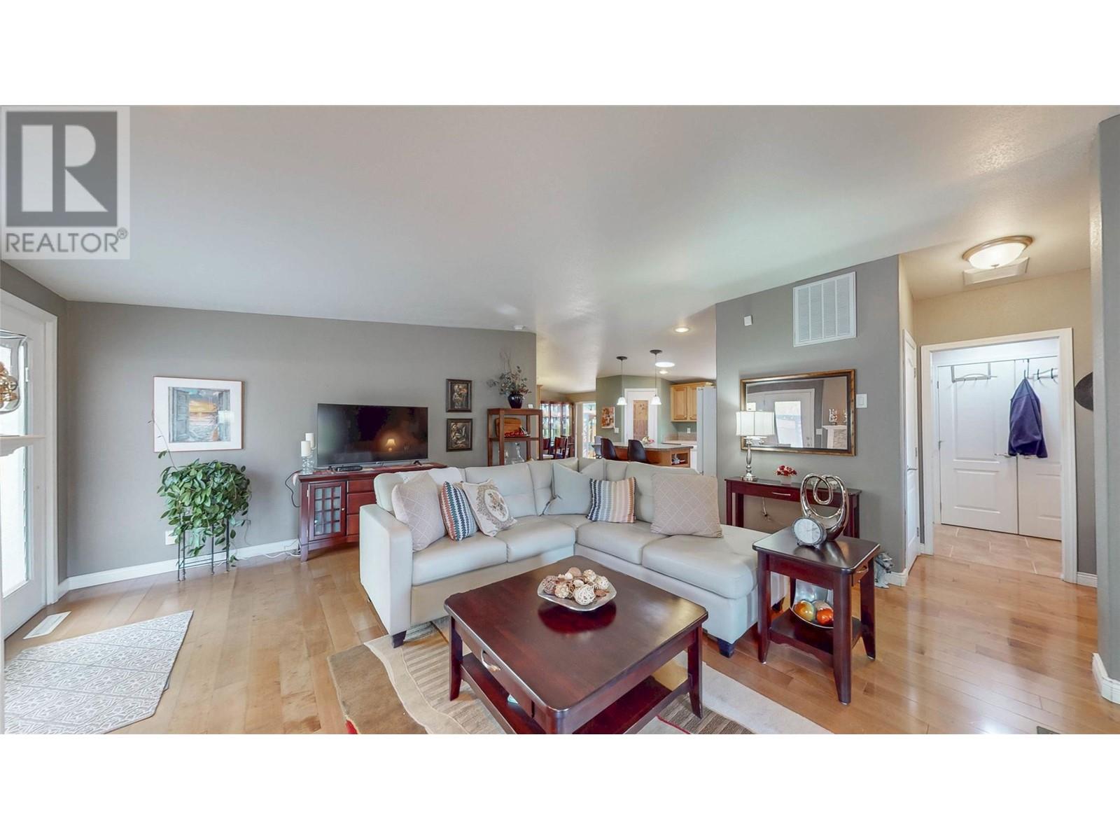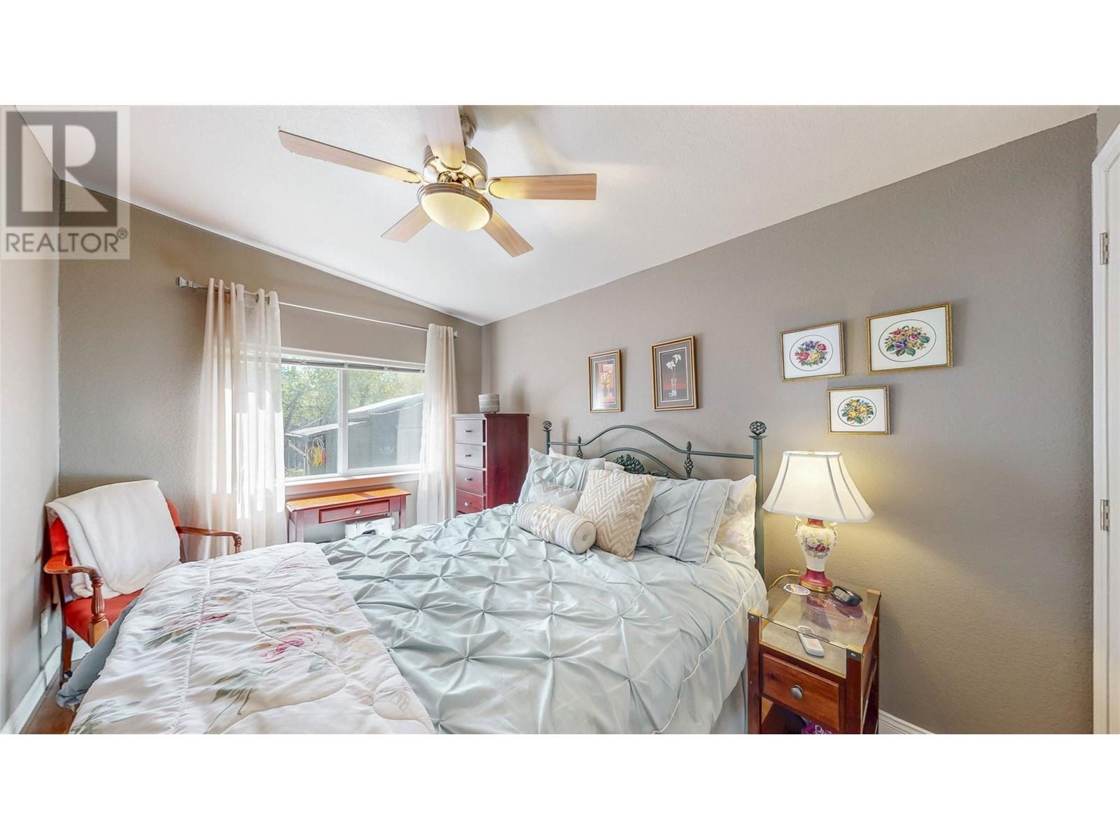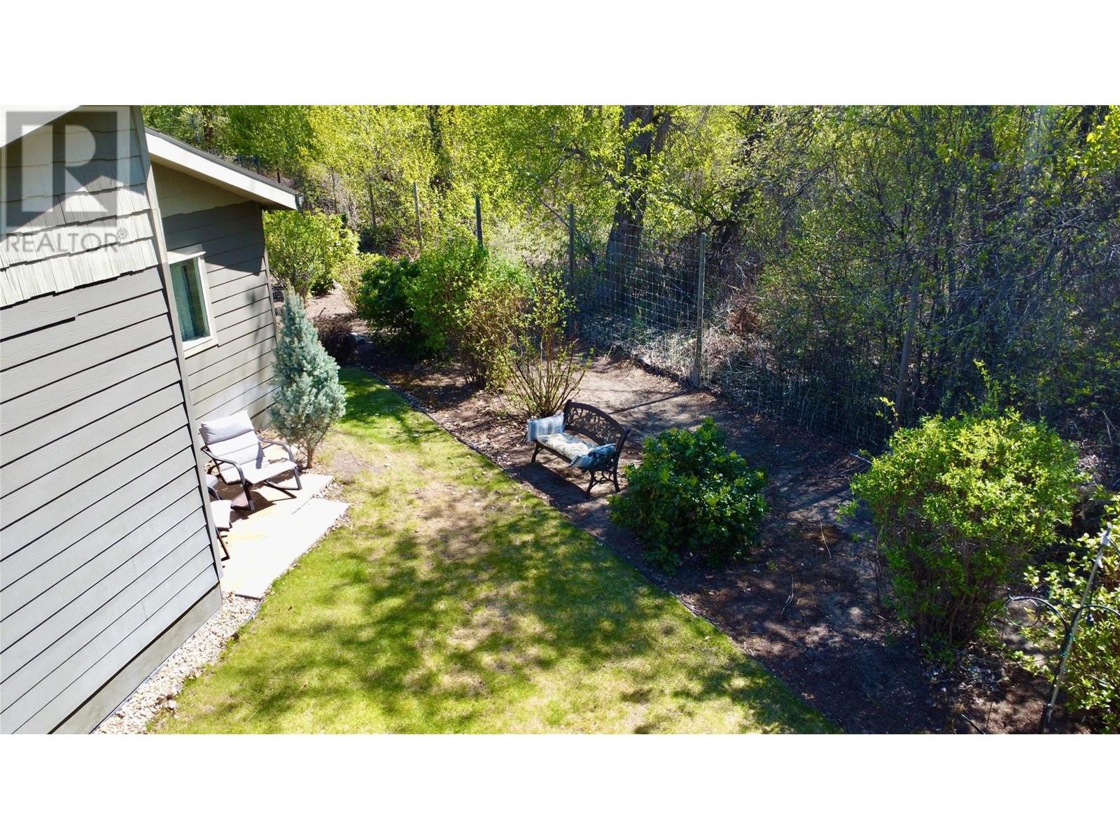A rare opportunity in Gallagher Lake Village Park—this one-owner, 'one of one' custom-designed home sits on one of the largest and most private lots in the community. Thoughtfully crafted to take full advantage of its exceptional setting, this 2-bedroom, 2-bath home offers 1,516 sq.ft of stylish, comfortable living. Step inside and discover quality throughout—from the rich hardwood flooring and ceramic tile to the coordinated Beechwood cabinetry found in the kitchen, bathrooms, and custom build ins. The center of the home is the functional and spacious kitchen, featuring a walk-in pantry, striking granite island, and an abundance of prep and storage space. The gracious living room is perfect for entertaining or relaxing, complete with a beautiful custom gas fireplace that is soaked with natural morning light thanks to the home's optimal positioning. The primary suite is a true retreat, offering an extra-large walk-in closet and a generous ensuite with a 5’ shower. Every detail was carefully considered to maximize space, function, and comfort. Outside, enjoy two separate patio areas that flank the east and west sides of the home, and a long flat driveway with extra side-yard parking for you or your guests. Largest backyard in all of Gallagher Lake Village Park-- The home backs onto a serene nature preservation area, secured by an 8’ deer fence—creating a private oasis and a wall of 'green' nature. Check out the Okanagan Riverfront, its only 50 meters away! (id:47466)


















































