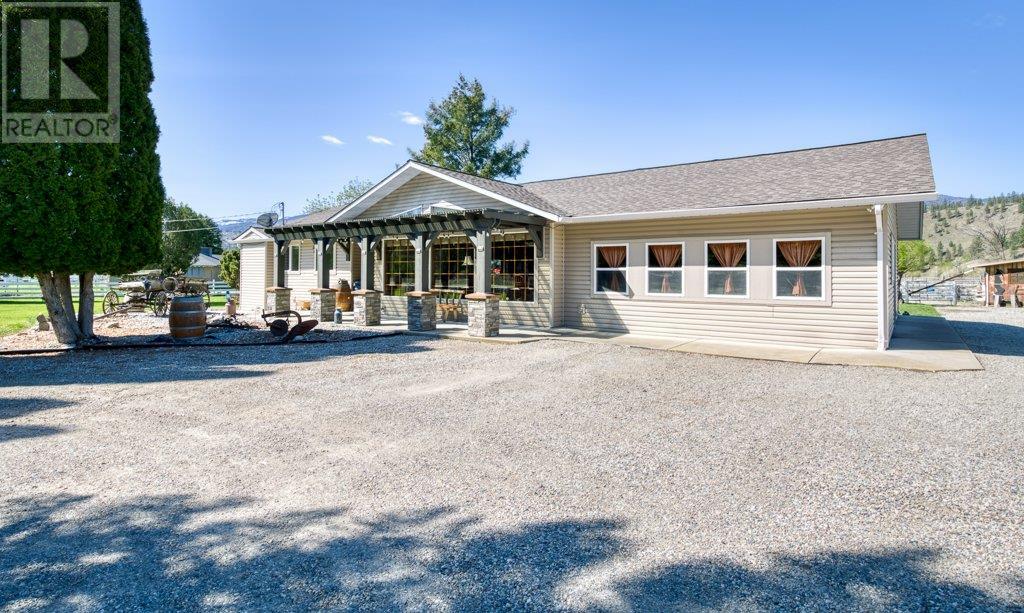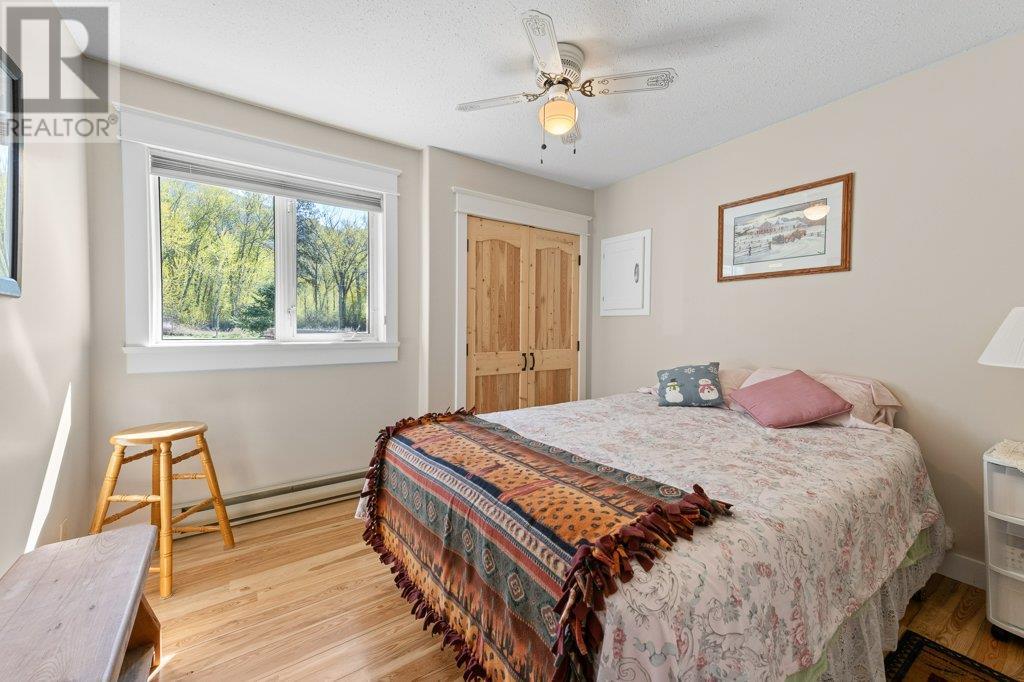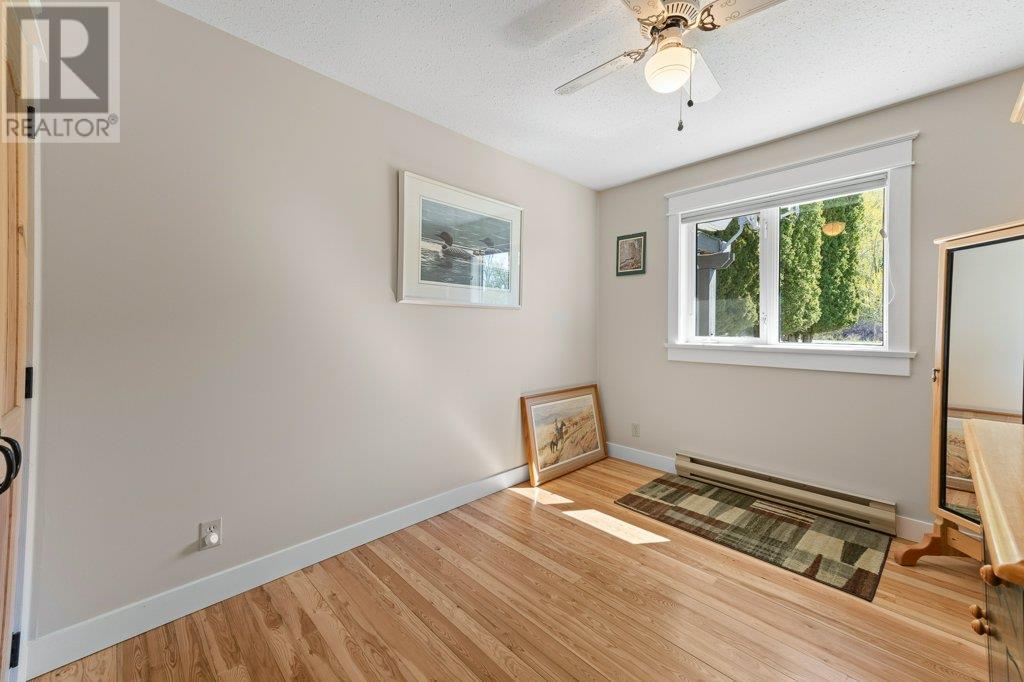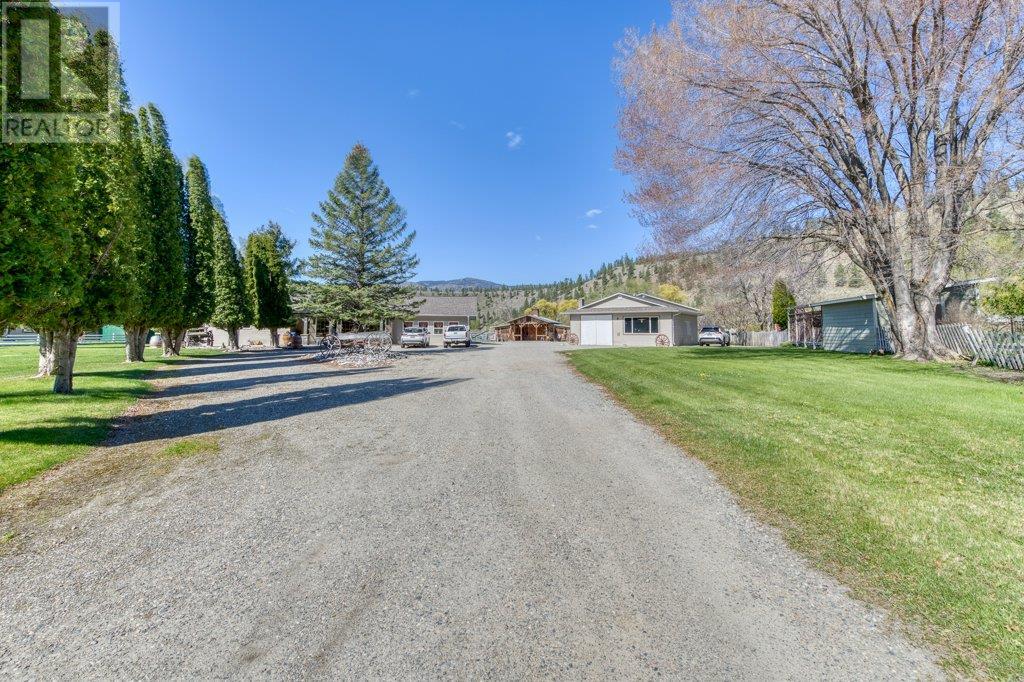Welcome to this 3 bed/3 bath Rancher situated on 3.8 acres, fully usable and irrigated. A true country dream with every detail thoughtfully crafted. Inside, you'll find an open concept living room + kitchen with soaring vaulted ceilings, perfect for entertaining or enjoying cozy family moments. Showcasing exceptional craftsmanship throughout, with rich pine accents, high-quality wood cabinetry, and custom doors full of unique character you won’t find anywhere. Large rec room offers the perfect space for kids+family to gather, or a creative quilter to work in peace. Step outside + take in the beautiful landscaping, fully fenced with a combination of classic white vinyl for charm and pipe panel fencing for durability. Ready for your livestock, featuring fenced pastures, multiple horse paddocks with shelters, a custom-built round pen + sand riding arena, ideal for both training + leisurely rides. Equestrians will appreciate the two-stall equine barn with ample tack/hay storage, all designed for easy access + efficient care. For the hobbyist/craftsman, the dream shop offers 2 oversized bays, perfect for boats, RVs, or classic cars+ a large workshop. When it’s time to relax, the dreamy concrete back patio provides a serene setting to enjoy breathtaking valley views + peaceful evenings under the open sky. This one of a kind property is the perfect blend of rustic elegance and practical luxury, ideal for those who crave space, comfort, and a lifestyle connected to the land. (id:47466)






















































