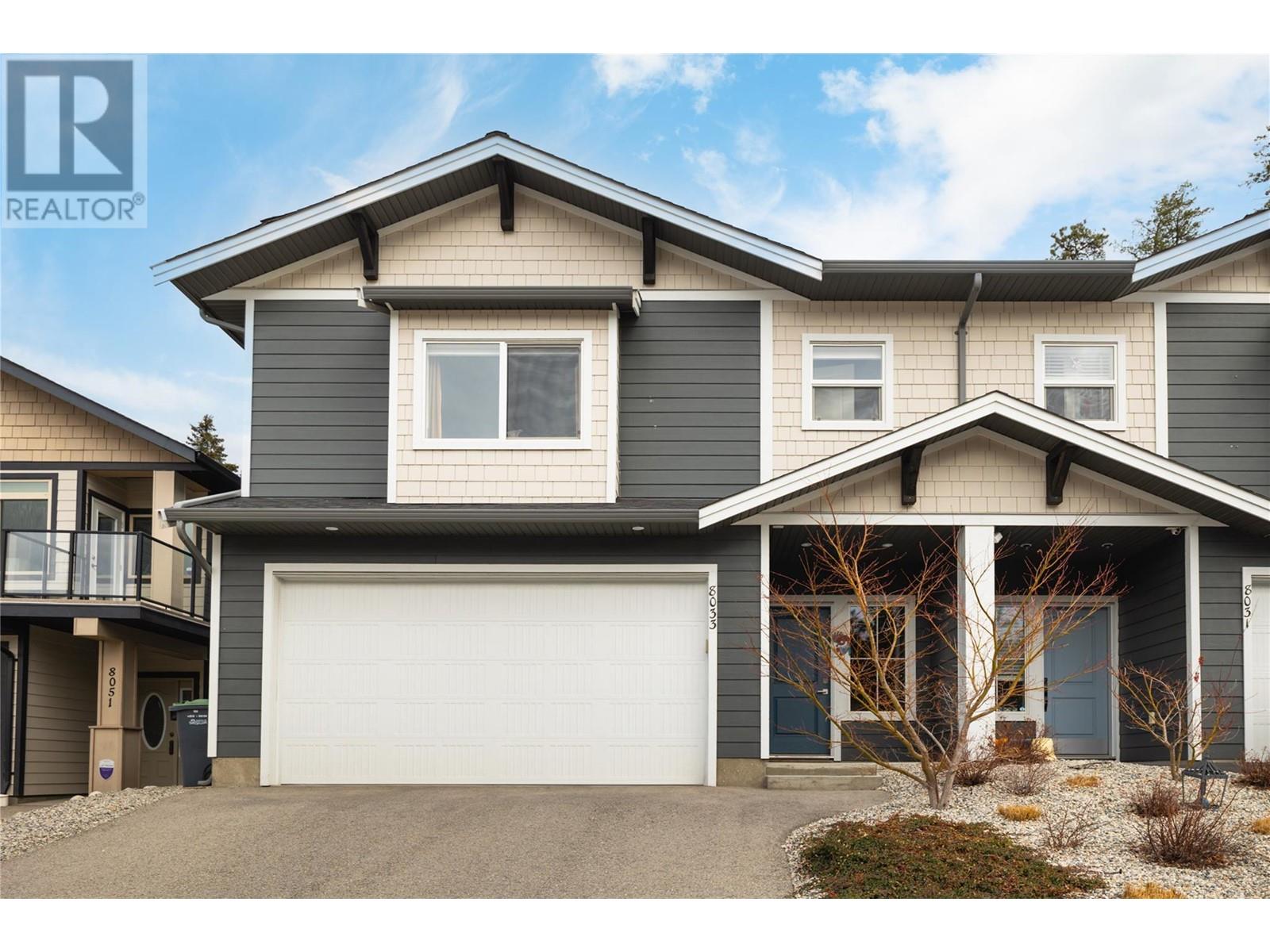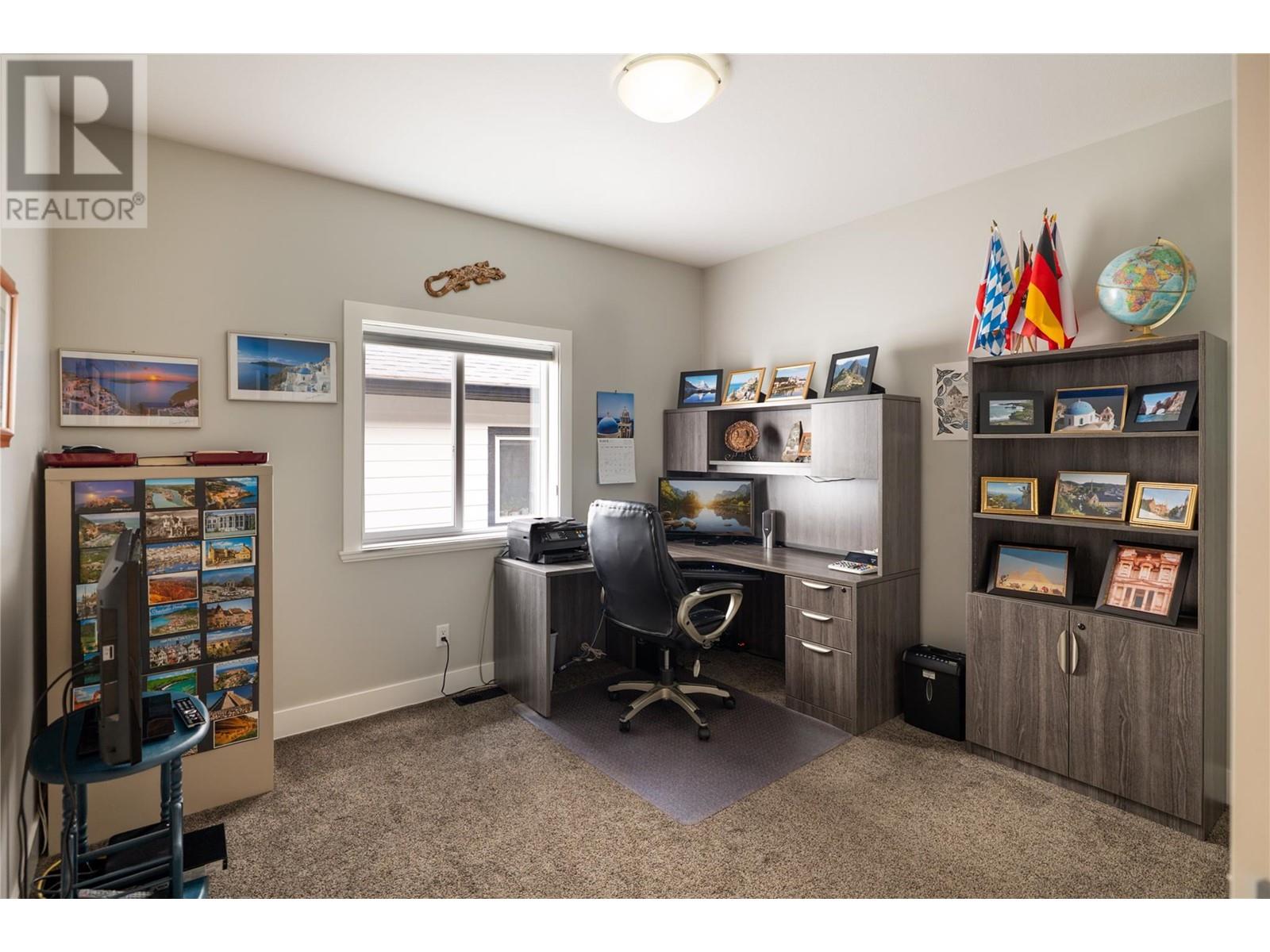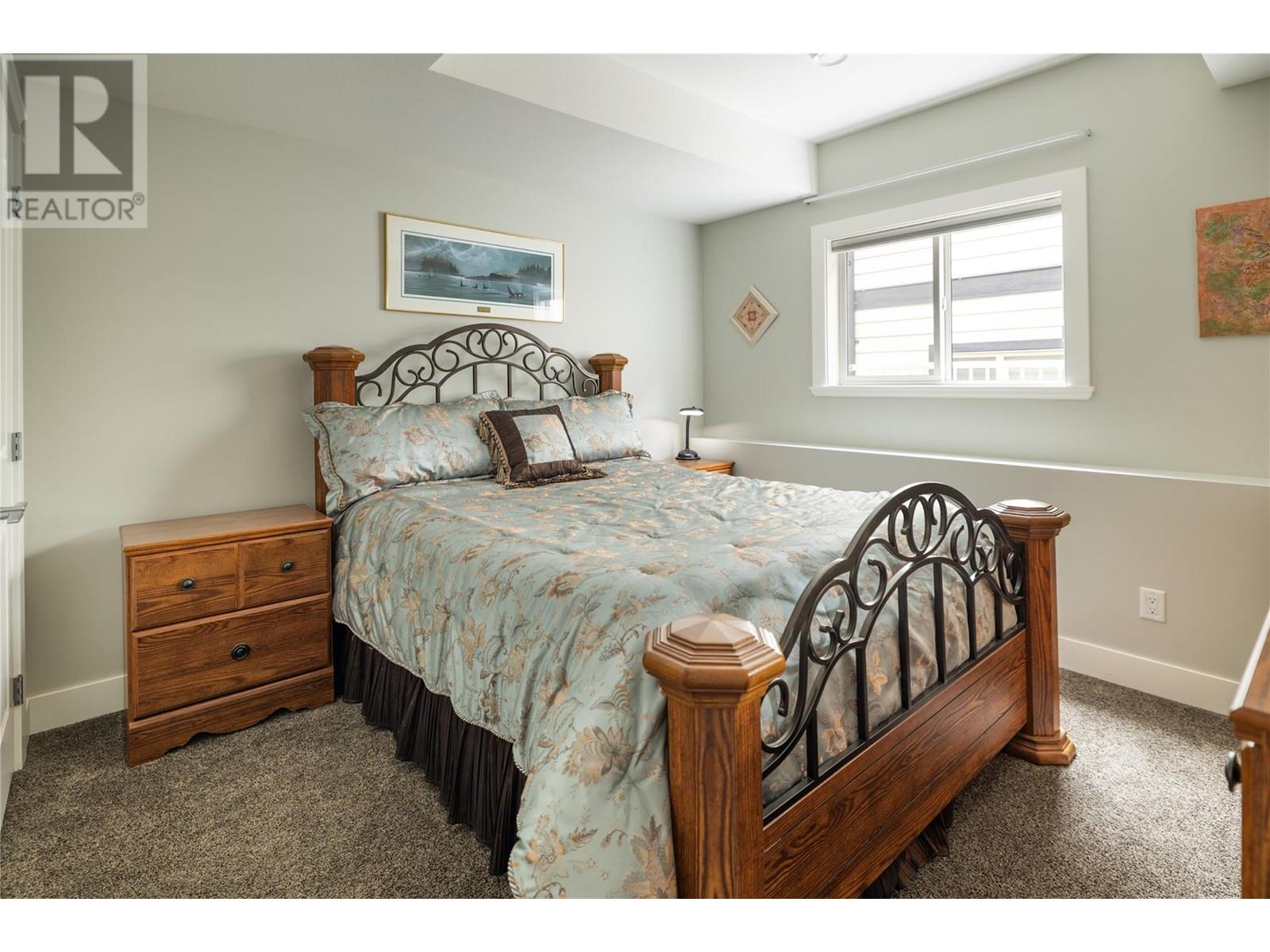A rare opportunity to own this beautifully appointed half duplex, offering the perfect blend of comfort, style, and functionality. The open-concept main living area is warm and inviting, with large windows that flood the space with natural light. The well-appointed kitchen showcases a generous island, natural stone countertops, stainless steel appliances, and classic cabinetry—designed for both everyday living and entertaining. Step outside from the living room into your fully landscaped, private backyard, where lush green space and ample room to gather and unwind await. With no neighbouring homes behind, this serene outdoor retreat is truly special. The primary suite is a peaceful escape, complete with a charming bay window, large closet, and a private ensuite. Downstairs, the spacious family room is ideal for movie nights or hosting guests, accompanied by an additional bedroom and a full bathroom. With walking trails right outside your door and schools, shops, and amenities just minutes away, this home offers the perfect balance of convenience and tranquillity. Don’t miss your chance to experience the best of Summerland living—schedule your private viewing today! (id:47466)

























