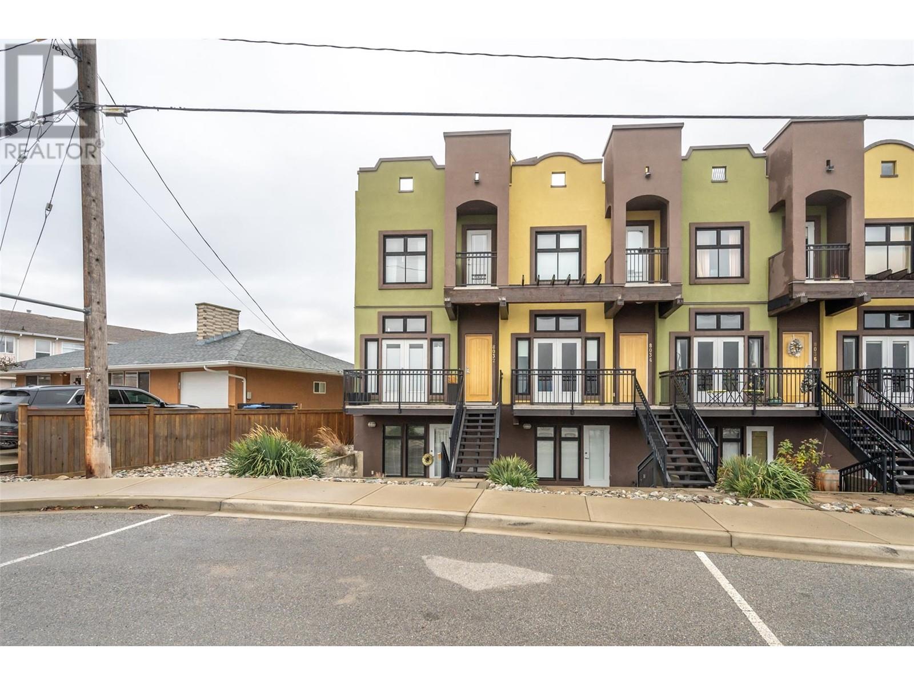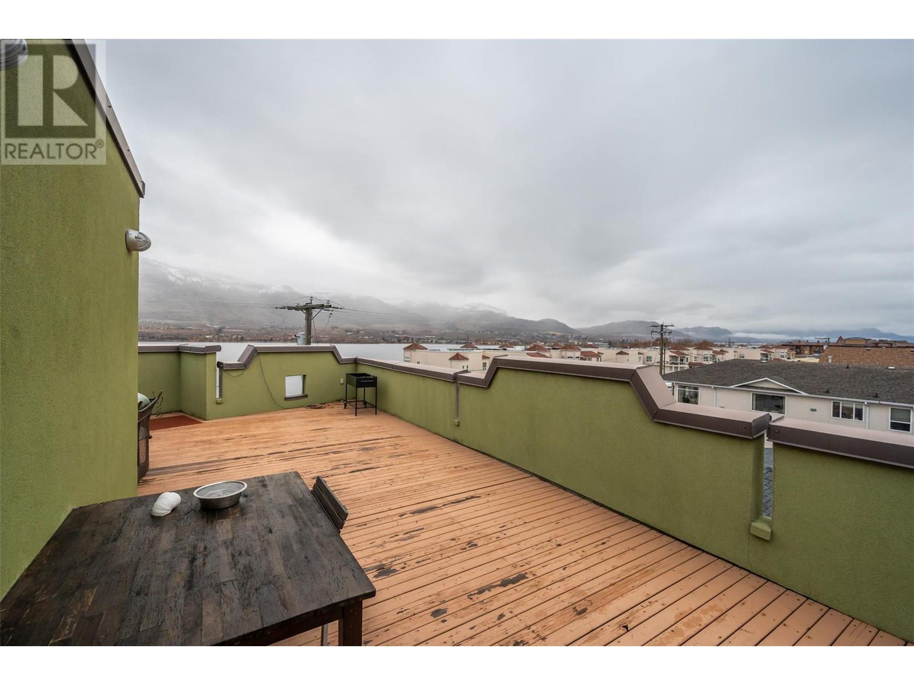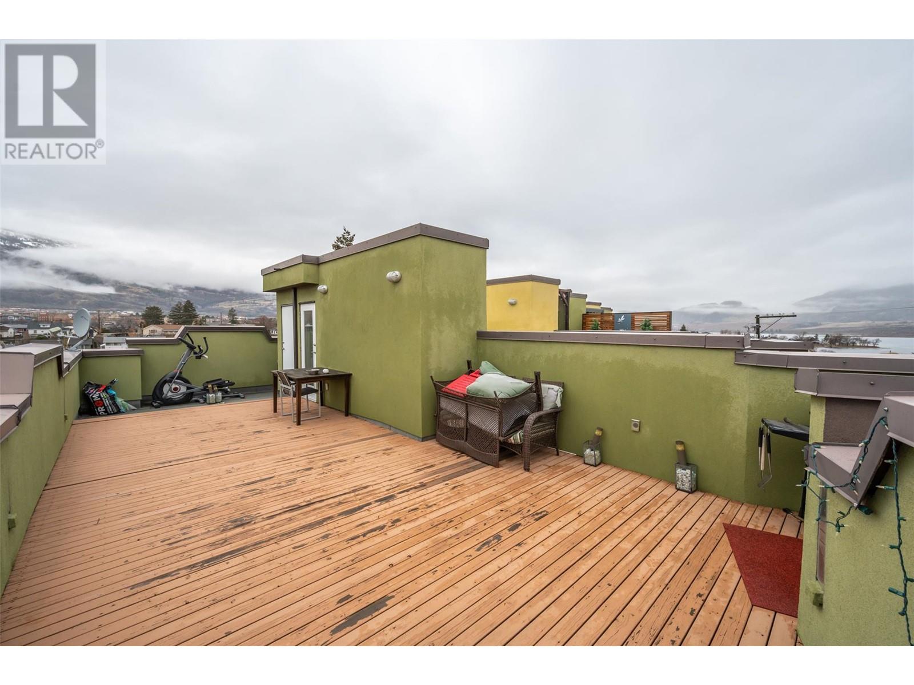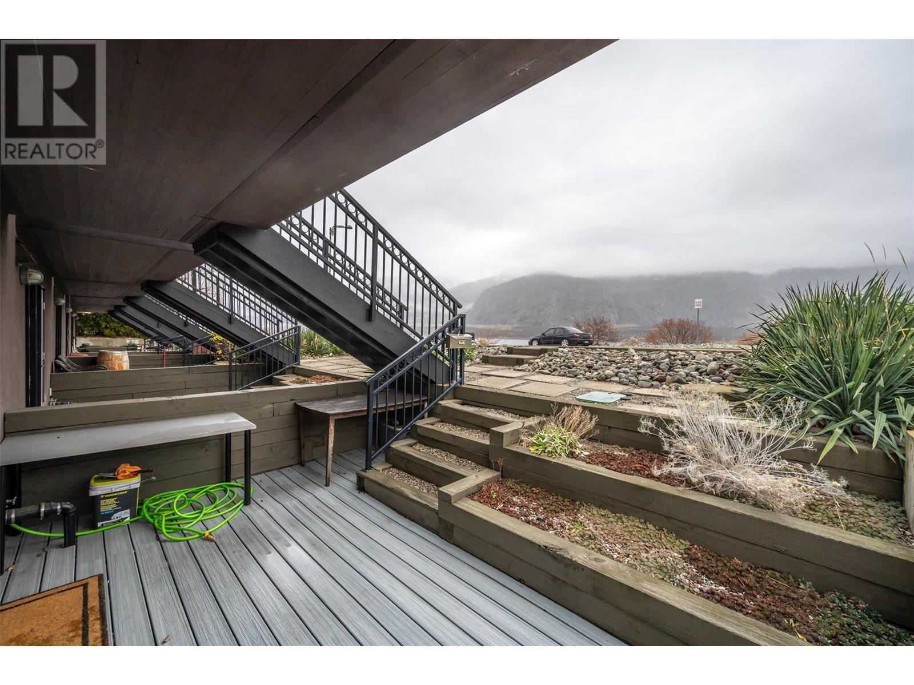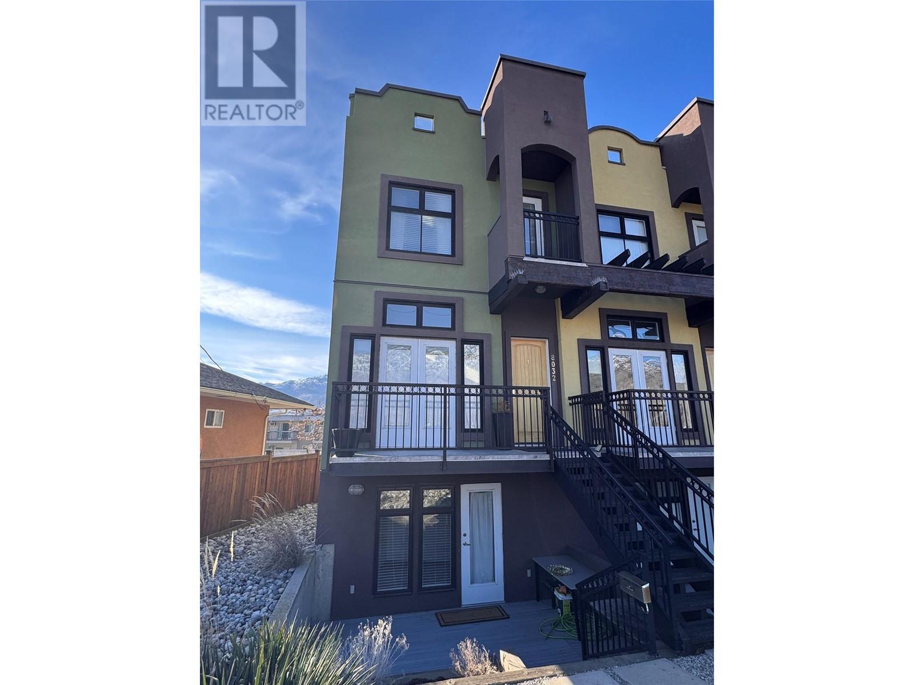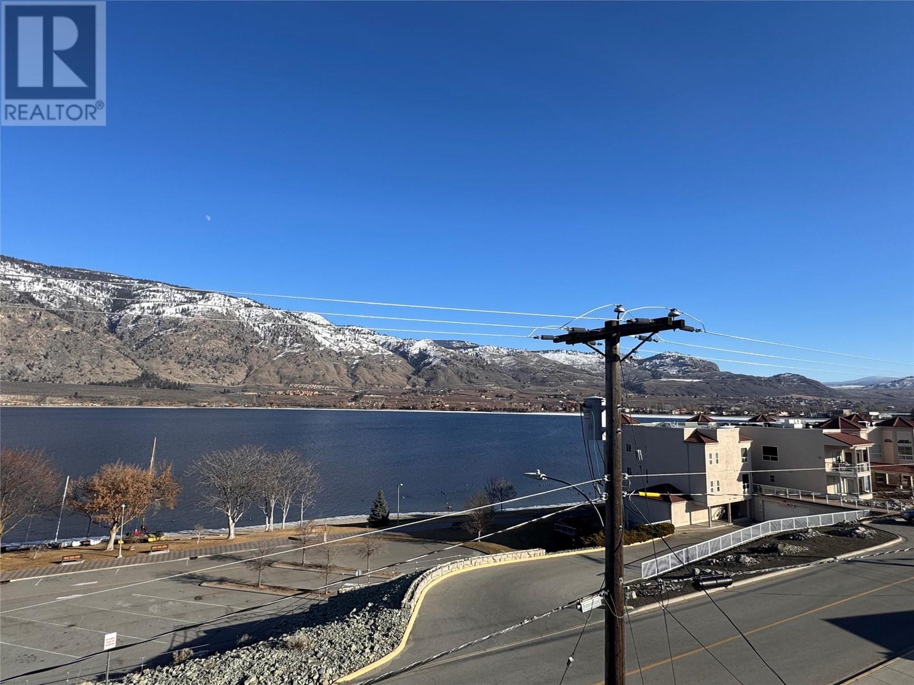Experience Breathtaking, Unobstructed LAKE VIEWS from this stunning Townhome, featuring a one-of-a-kind layout and sleek modern design. This South-End Unit features additional windows making it exceptionally bright, and an Entertainers Dream with HUGE Rooftop Deck! Ideally located across from the Sailing Club and public Beach areas, and just a few blocks from Downtown Shopping and Dining, this home offers the perfect balance of convenience and tranquility. The upper level boasts two spacious Bedrooms, including a Master with a walkthrough closet leading to a luxurious 4-piece Bathroom with a separate shower and tub. The main floor is a bright, open space perfect for entertaining, complete with front and back Decks for enjoying the outdoors, new vinyl plank flooring throughout, fresh white wood kitchen cabinetry, new brushed nickel light and bath fixtures, brand new appliances The lower level features a versatile Bedroom/Den, a full 4-piece Bathroom, and exterior access to a Private Patio Area. The single Garage adds convenience, and the true showstopper is the Expansive Rooftop Deck — perfect for Entertaining or Unwinding with a Breathtaking Expansive LAKE AND CITY VIEWS. Rare opportunity to own this beautiful Townhome in an IDEAL LOCATION! (id:47466)
