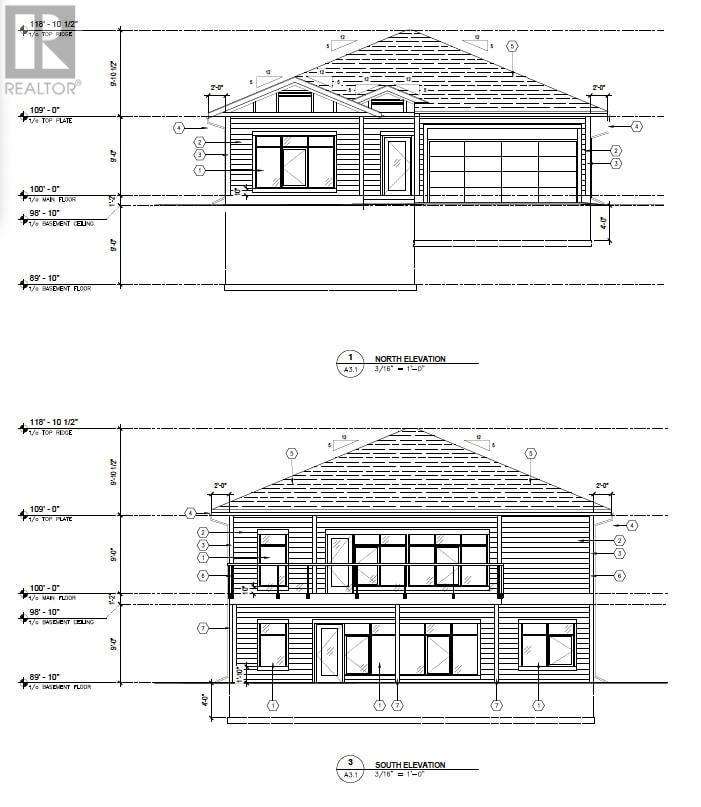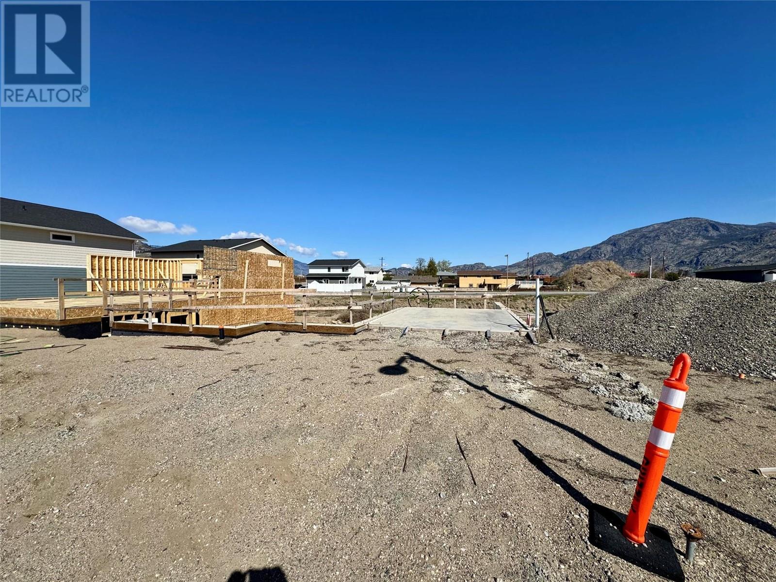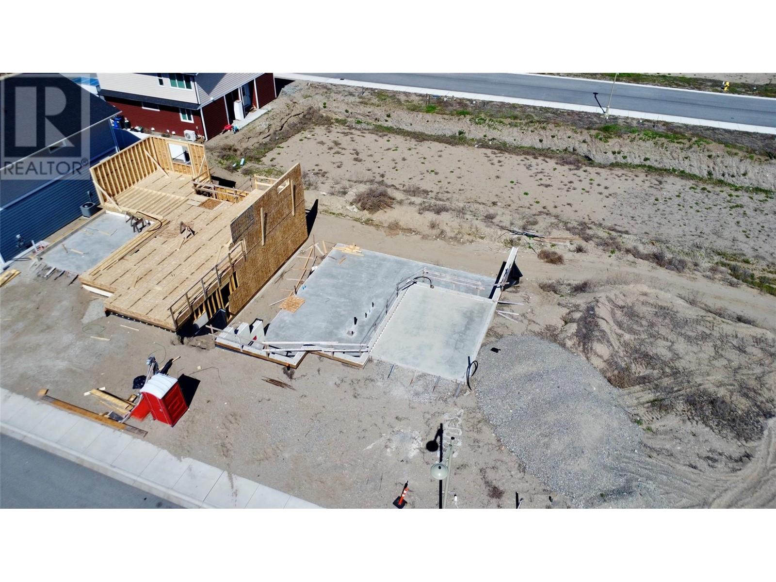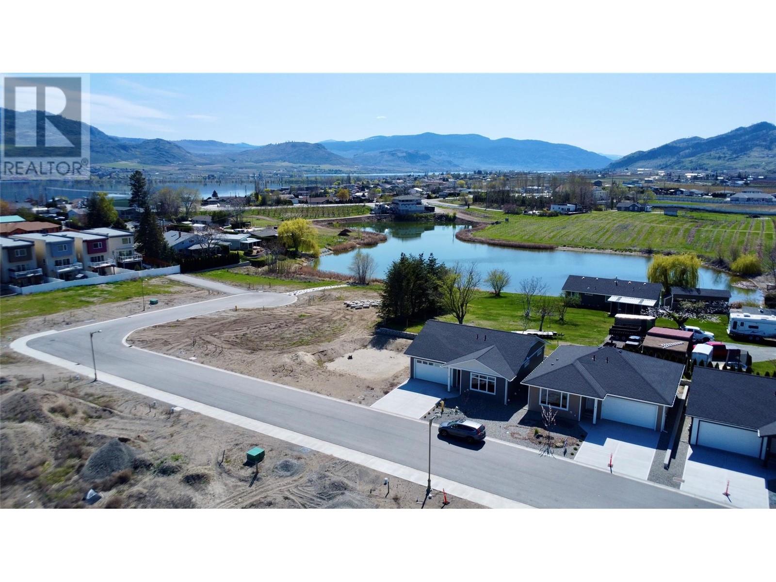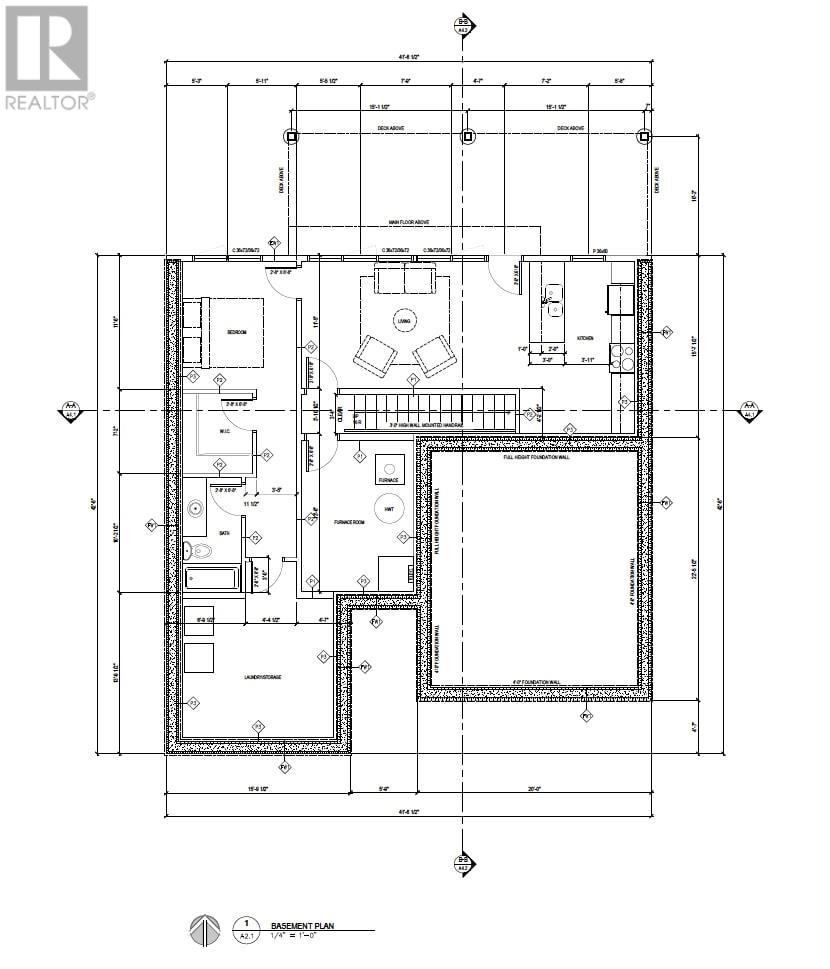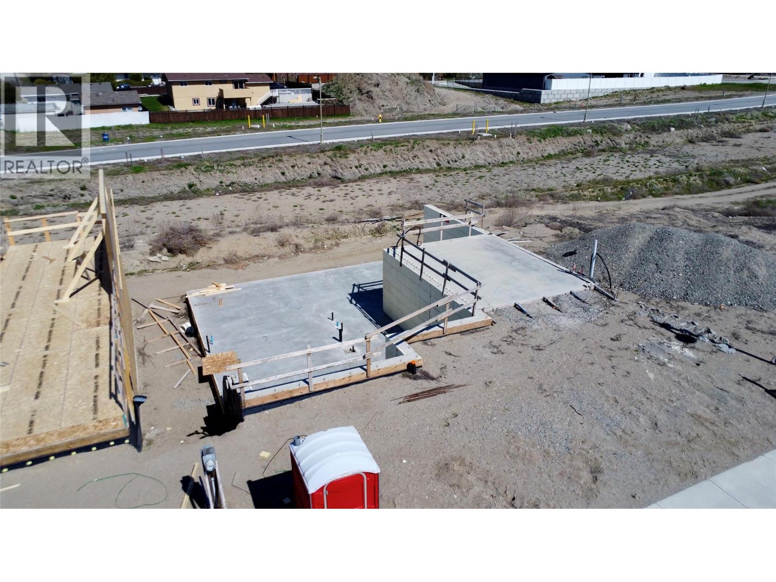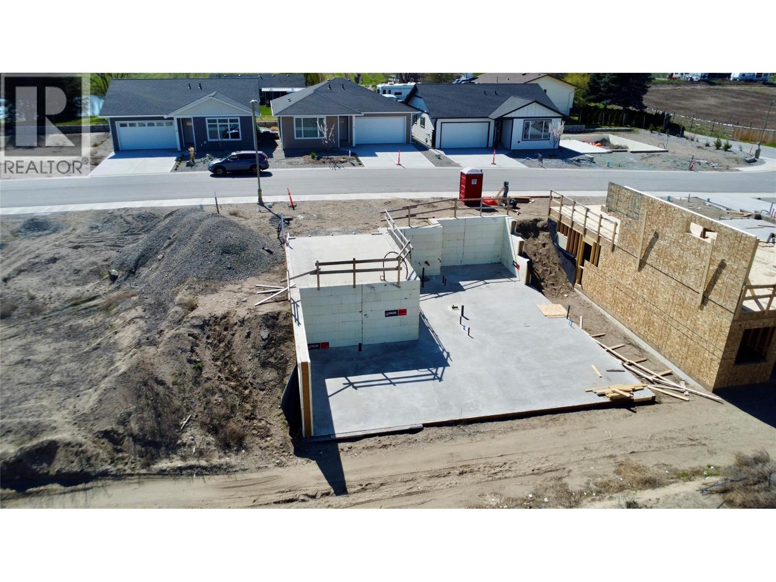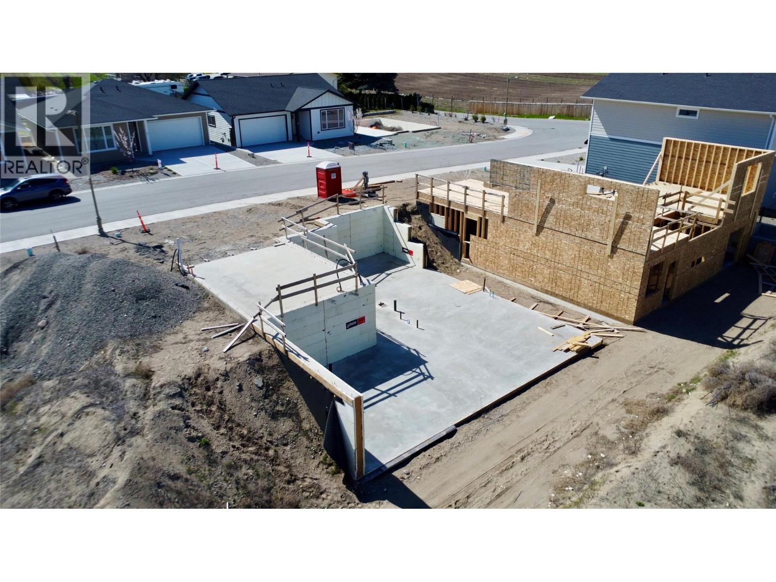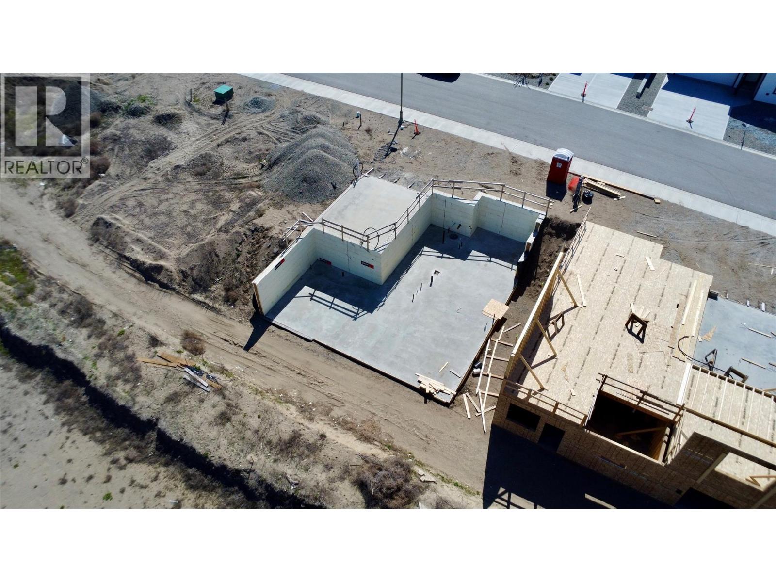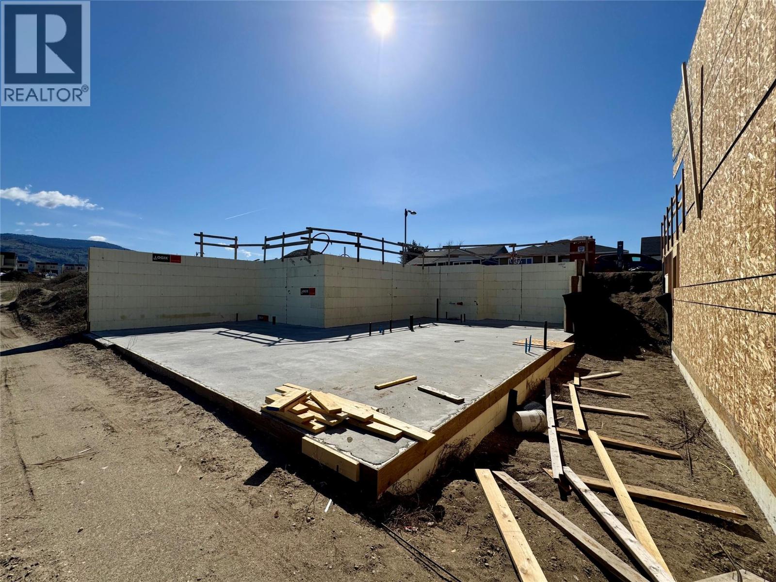Welcome to your future home in the highly anticipated Meadow subdivision! This brand new 4-bedroom, 3-bathroom home offers just over 2,400 sq.ft. of beautifully designed living space and will be move-in ready later this year. Thoughtfully laid out, the home features a legal suite—perfect for generating rental income or accommodating extended family. Ideally located close to downtown Osoyoos, schools, golf courses, and scenic walking trails, this home offers both convenience and lifestyle. Whether you're enjoying the peaceful neighbourhood or exploring the nearby amenities, you'll love calling this place home. Don’t miss this opportunity to own a versatile new build in one of Osoyoos' most exciting new communities. Secure it now and customize some of the finishing touches to your taste! (Builder reserves the right to make changes to floor plan and pricing, may not be exactly as shown upon completion) (id:47466)
