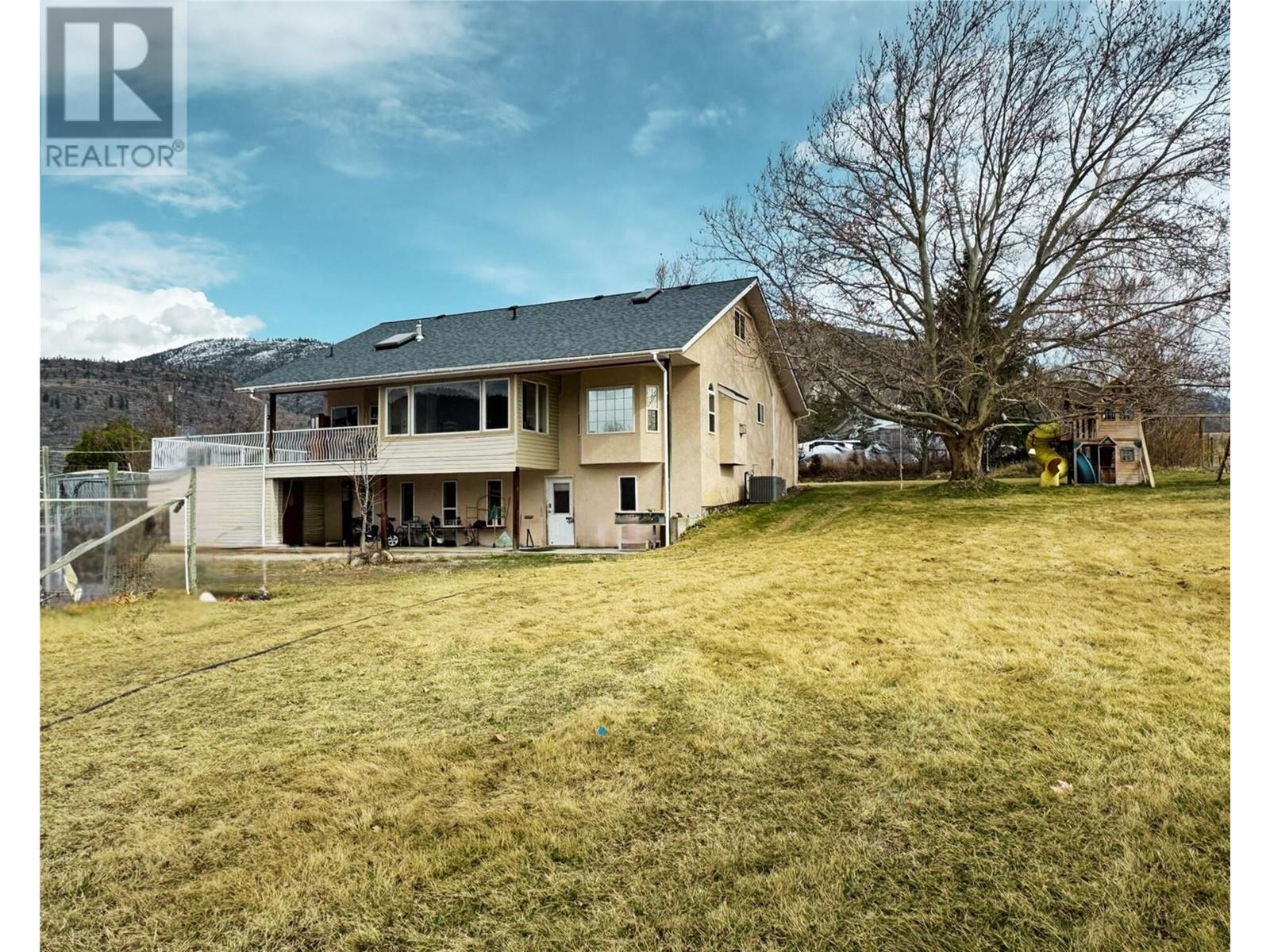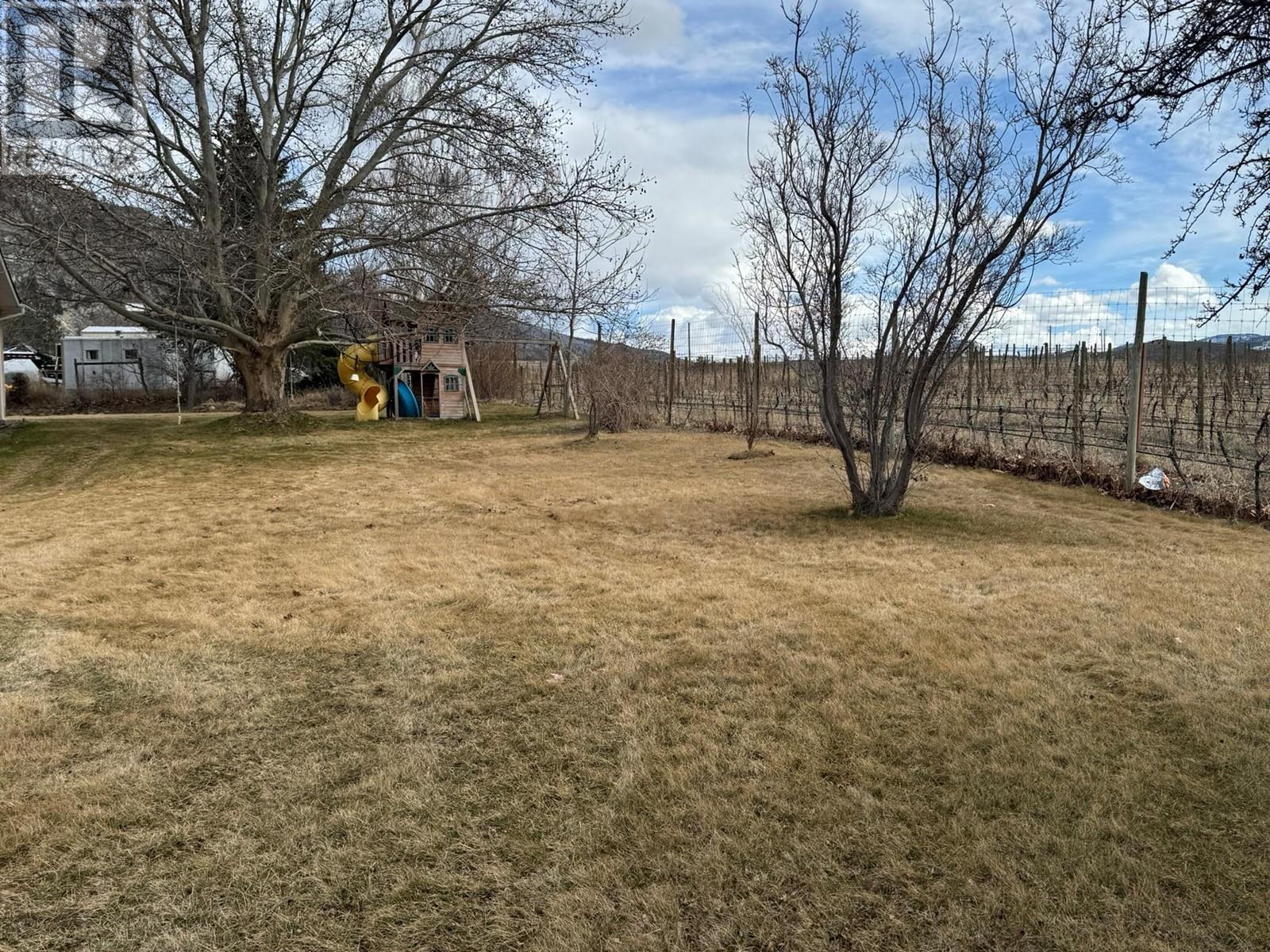Lovely Riverside Sanctuary - Space, Privacy and Exceptional Value - Priced Below Assessed Value! Welcome to your very own riverside retreat - a captivating 2.35 acre property offering the perfect blend of nature, privacy and potential. This is country living at its finest, with a home that's as spacious as it is inviting. Here is what makes this property special: A Private Riverside Oasis - a serene escape with a charming spot to cool off in the during warm summer days. Hidden Driveway - a secluded entrance that adds a dash of mystery and exclusivity. Picturesque Grounds - fully landscaped with a neighboring vineyard, offering stunning views and no close neighbors. Inside the home is incredibly spacious & offers room for everyone with 5+ Bedrooms - two upstairs, two on the main floor, and add'l space in the walk-out basement. 4 bathrooms provide convenience for family and guests. Natural Elegance - four skylights fill the home with a soft, natural light and practical touches (two laundry areas) for busy lifestyles. The outdoor spaces are equally inviting, with a large deck, a cozy lower patio and a small attached workshop for your projects or hobbies. This property is brimming with potential. The basement can be transformed to suit your vision. While this homes needs a little TLC, the value is unmatched and priced below assessment! Rare opportunity to embrace the tranquil lifestyle you've been dreaming of! All measurements approx. Some images have been staged. (id:47466)



















