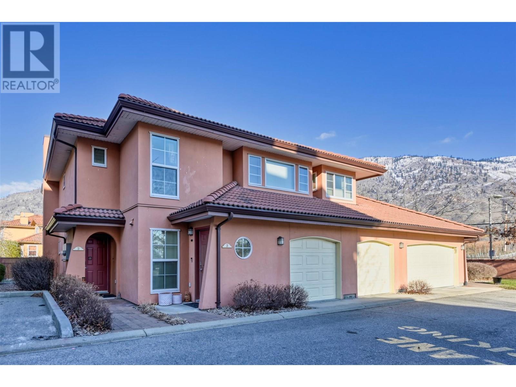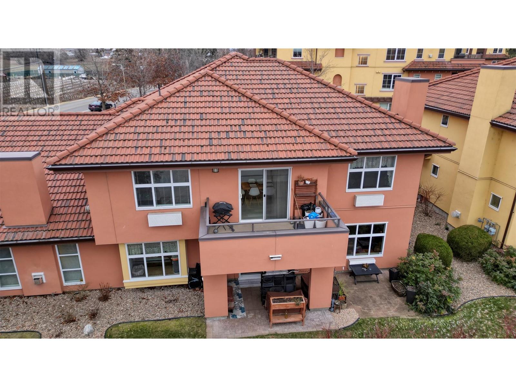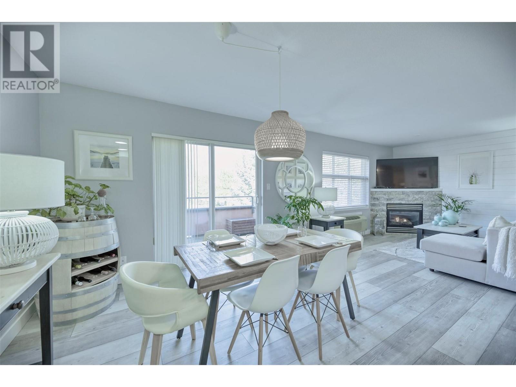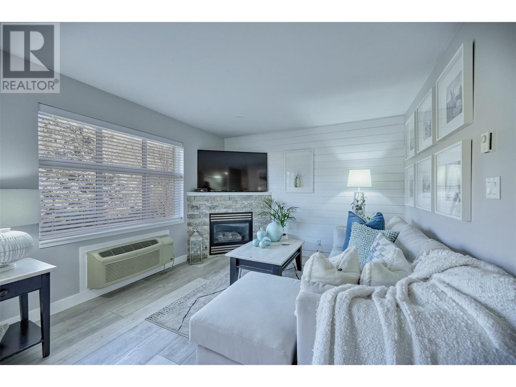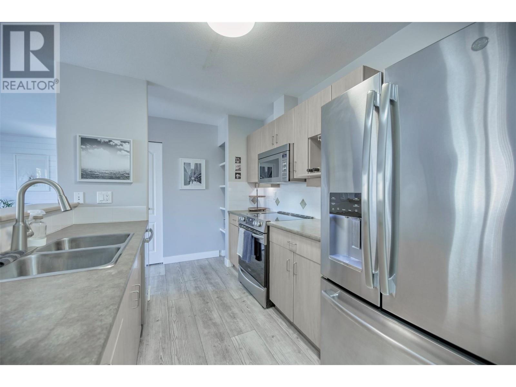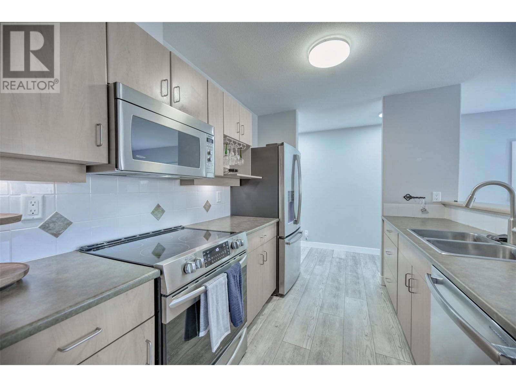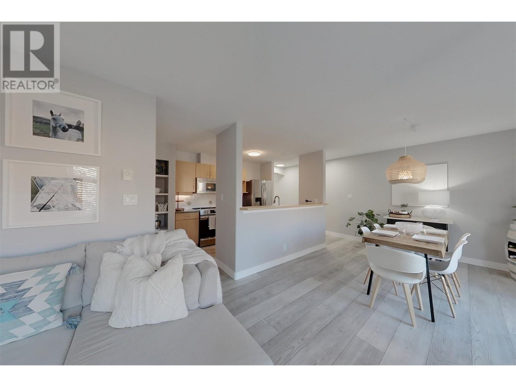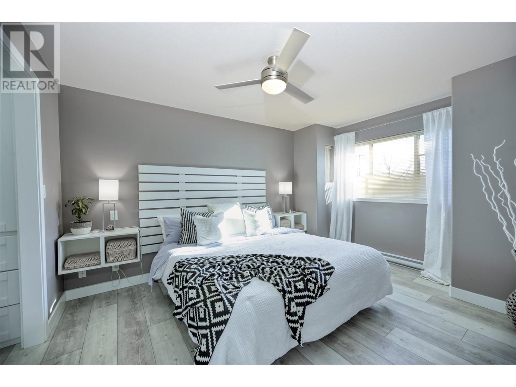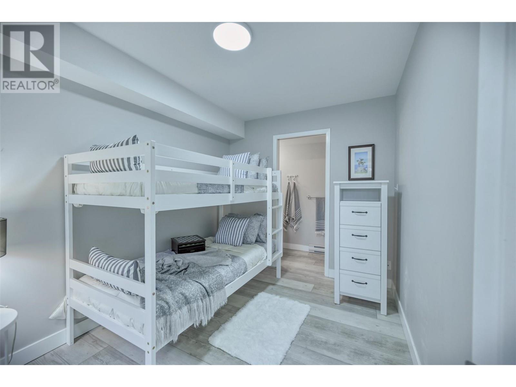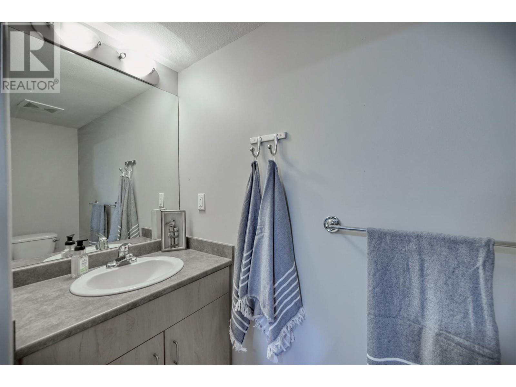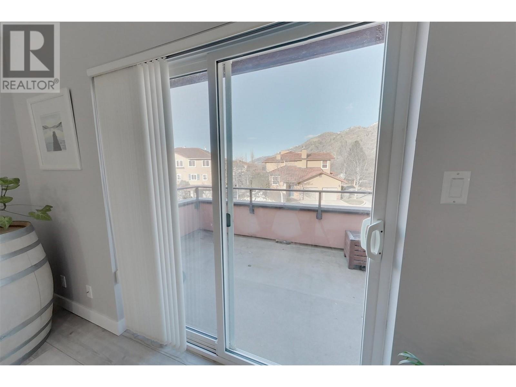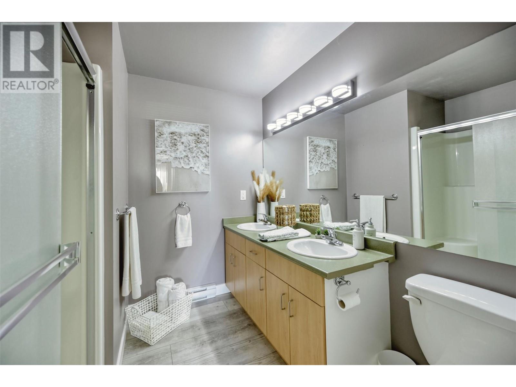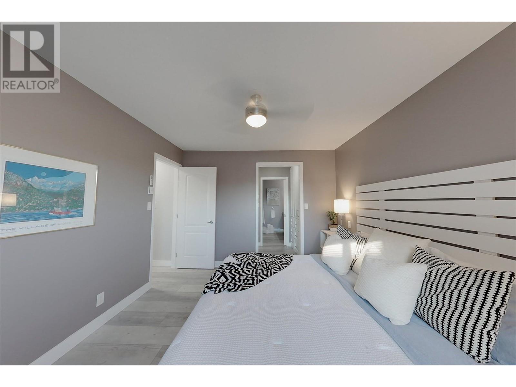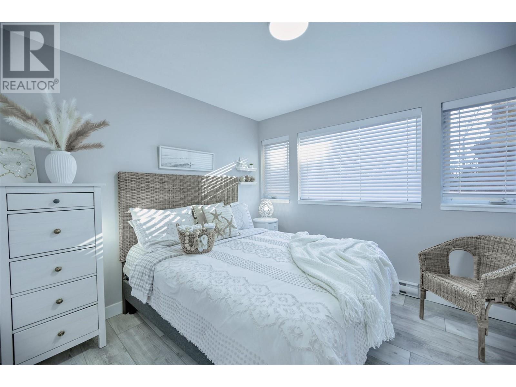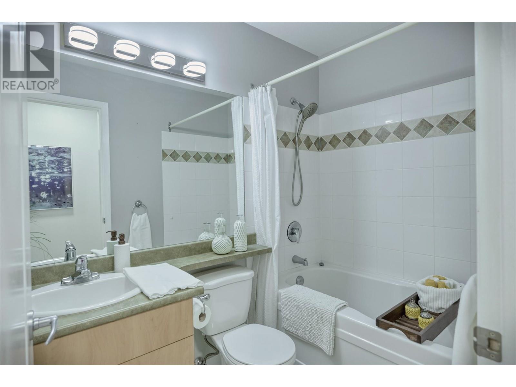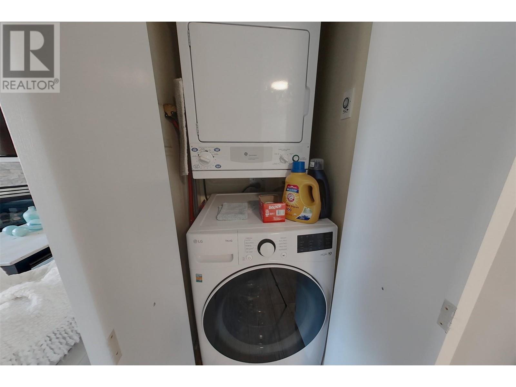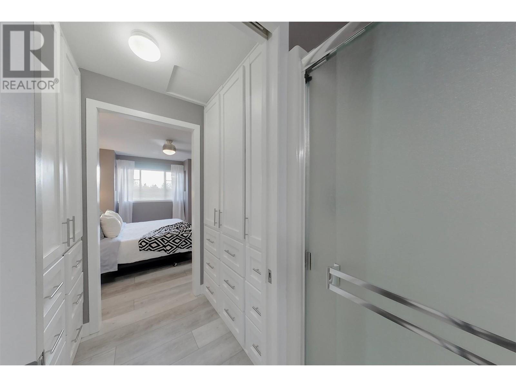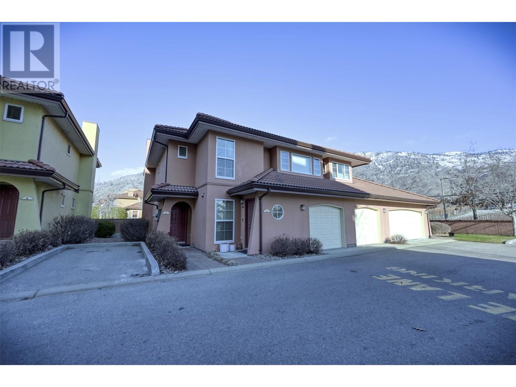Stunning 3-Bed, 3-Bath Townhouse in Osoyoos’ Premier Waterfront Community Welcome to this beautifully renovated townhouse, offering 3 bedrooms /3 bathrooms, nestled in one of Osoyoos’ most sought-after waterfront communities. With designer-quality finishes throughout, this home effortlessly blends style and comfort. Enjoy an open-concept living space with high-end materials, a fully upgraded kitchen, and an abundance of natural light flowing throughout. The spacious master suite is a true retreat, complete with a modern en-suite bathroom and ample closet space. Residents of this exclusive community have access to a host of premium amenities including a clubhouse, sparkling pool, and a private dock for waterfront enjoyment. Whether you're looking to relax by the pool, entertain guests in the clubhouse, or enjoy water activities right from your doorstep, this home offers the ultimate lifestyle in Osoyoos. This is a rare opportunity to own in one of the most desirable locations in the area. Schedule your private showing today (id:47466)
