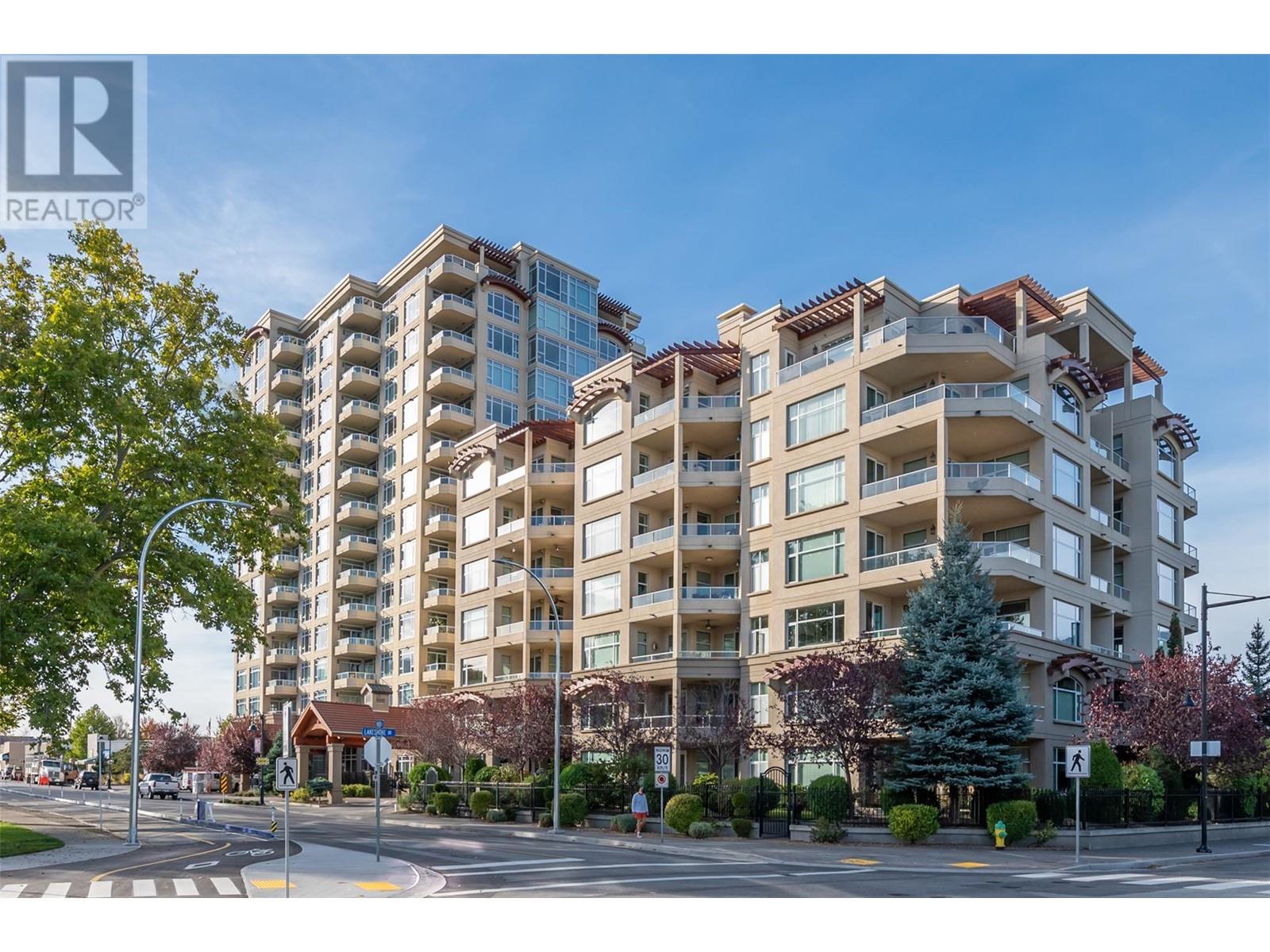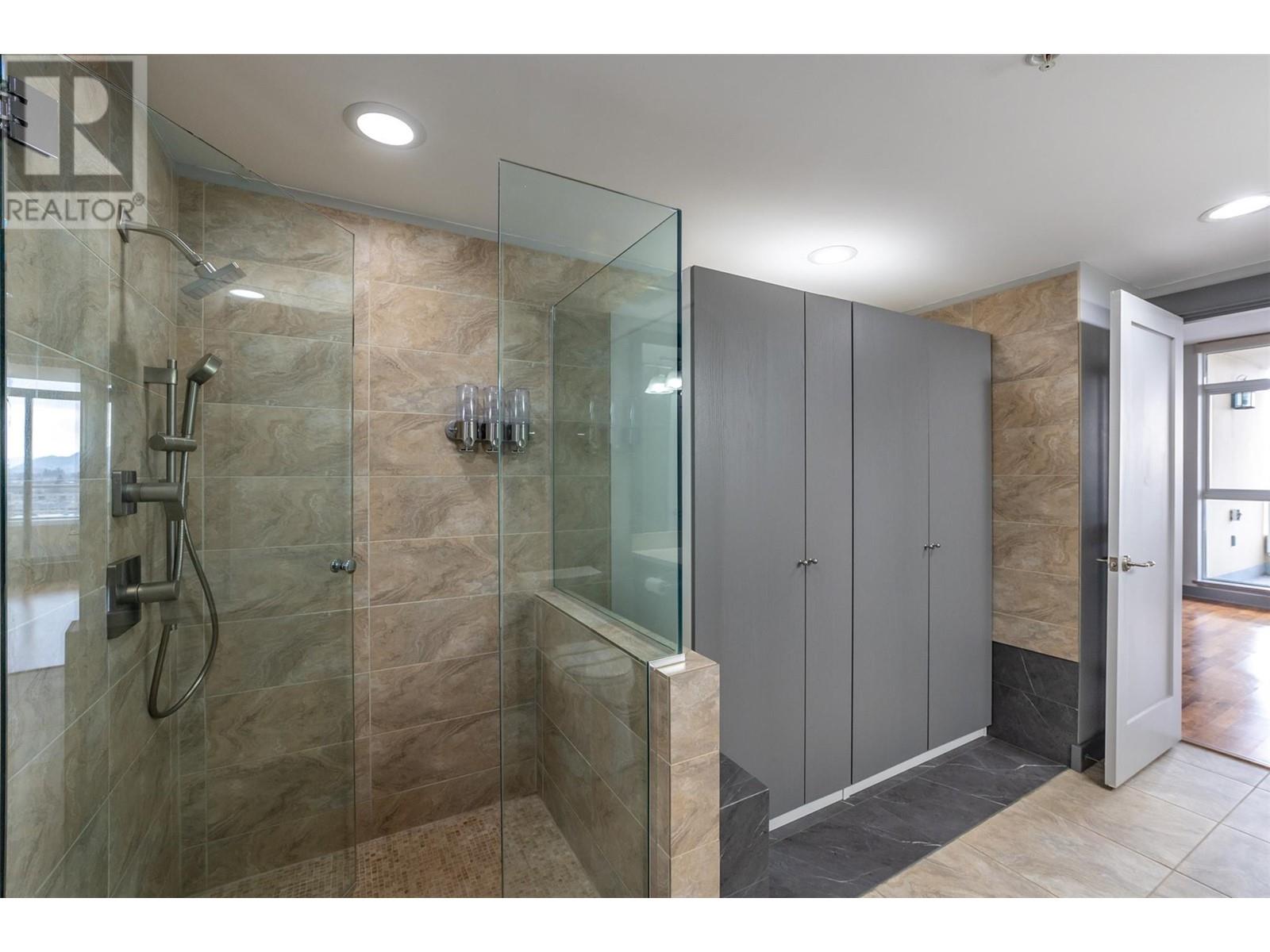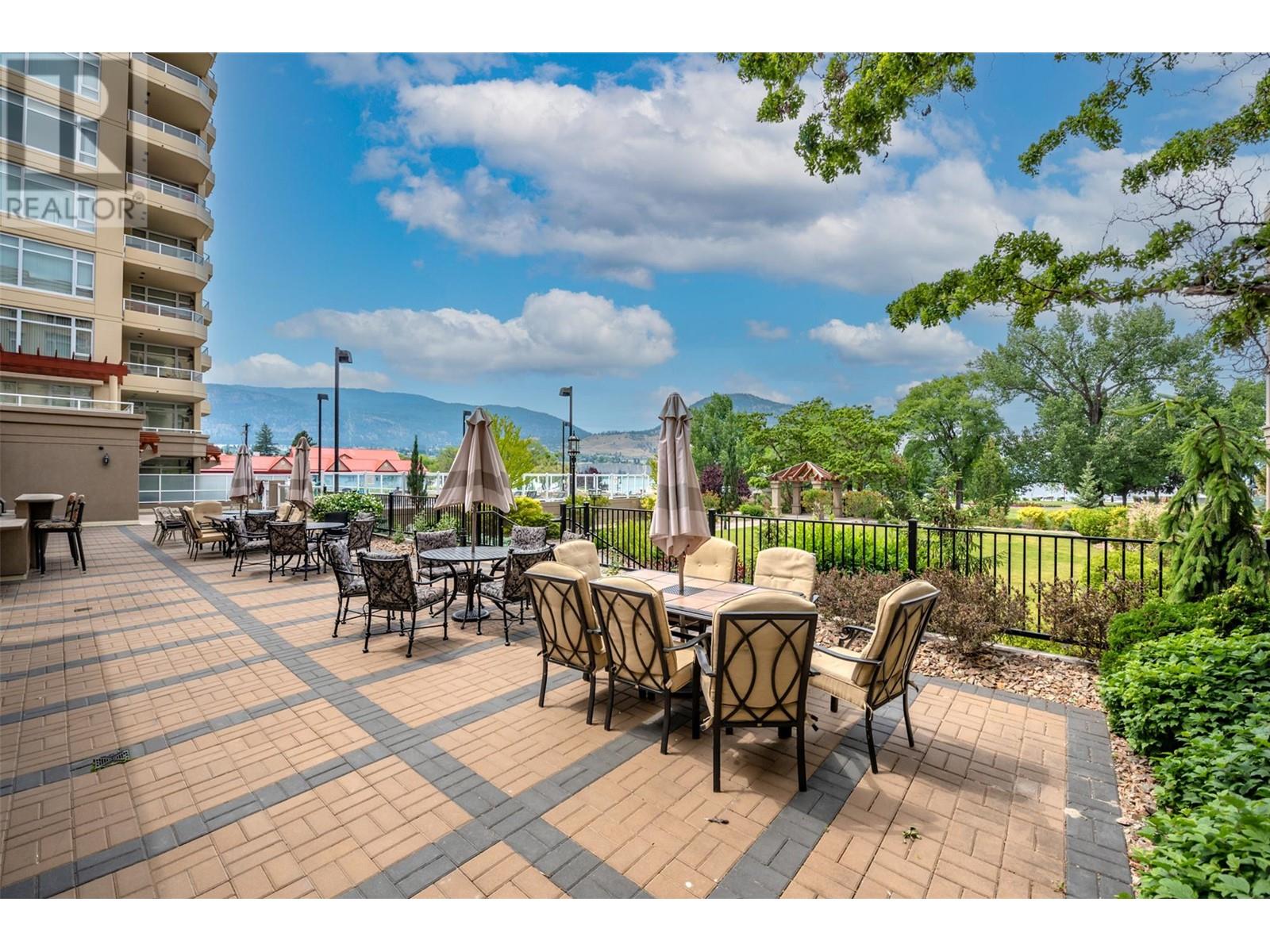Welcome to Lakeshore Towers, where upscale living meets unbeatable convenience in the heart of downtown Penticton. This stunning 868 sq. ft. 1-bed + den, 1-bath condo offers a luxurious lifestyle with world-class amenities, all just steps from Lake Okanagan, top restaurants, and boutique shopping. Inside, you'll find a spacious, well-designed layout with a versatile den, perfect for a home office or guest space. Modern finishes, abundant natural light, and an open-concept design make this home both stylish and functional. The unit also includes a private wine storage locker, a regular storage locker, and secure underground parking, ensuring both convenience and peace of mind. Residents of Lakeshore Towers enjoy access to exceptional amenities, including an outdoor pool and hot tub for summer relaxation, fully equipped gyms to stay active year-round, a sauna for ultimate wellness, a games room and putting green for entertainment, and social rooms perfect for hosting gatherings or meeting neighbors. Additionally, the building offers affordable guest suites available to rent, providing your visitors with added privacy and comfort. This prime location means you’re within walking distance to all of downtown Penticton’s best offerings and just a short drive from the world-renowned Naramata wine region, making it perfect for wine lovers and outdoor enthusiasts alike. Don’t miss this opportunity to own a piece of Penticton’s premier lakeside living—book your private showing today! (id:47466)




































