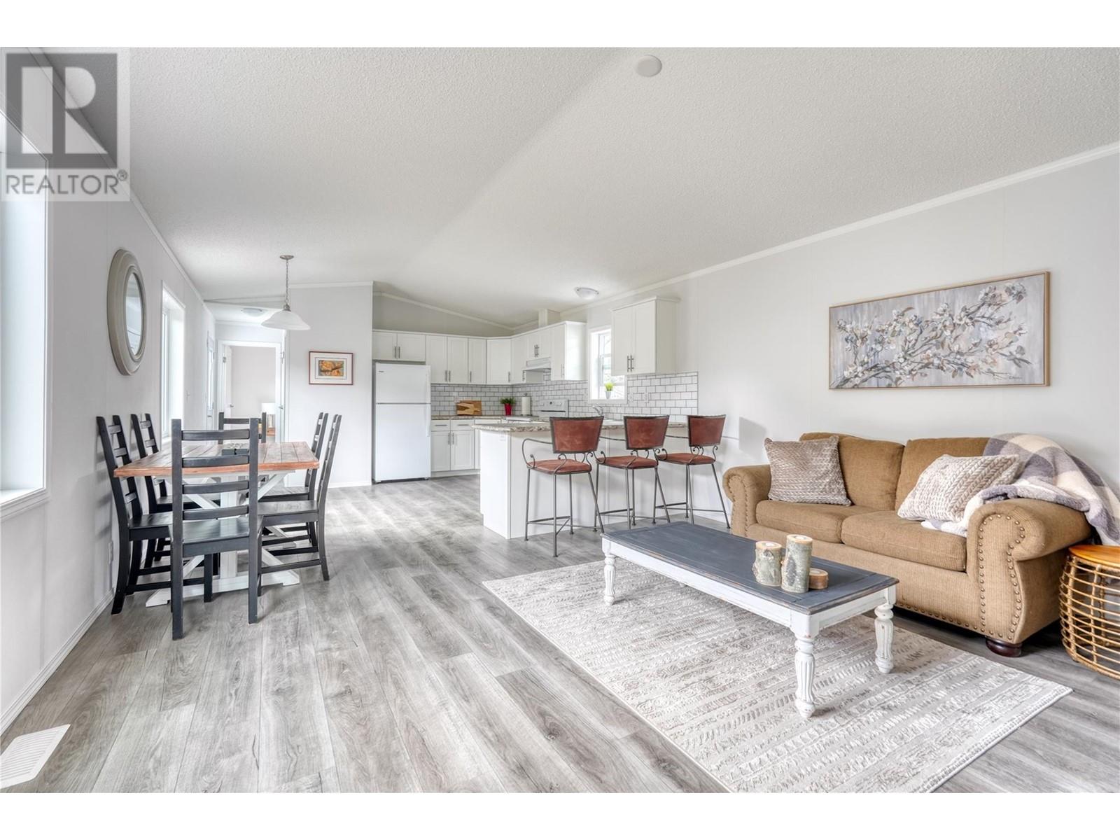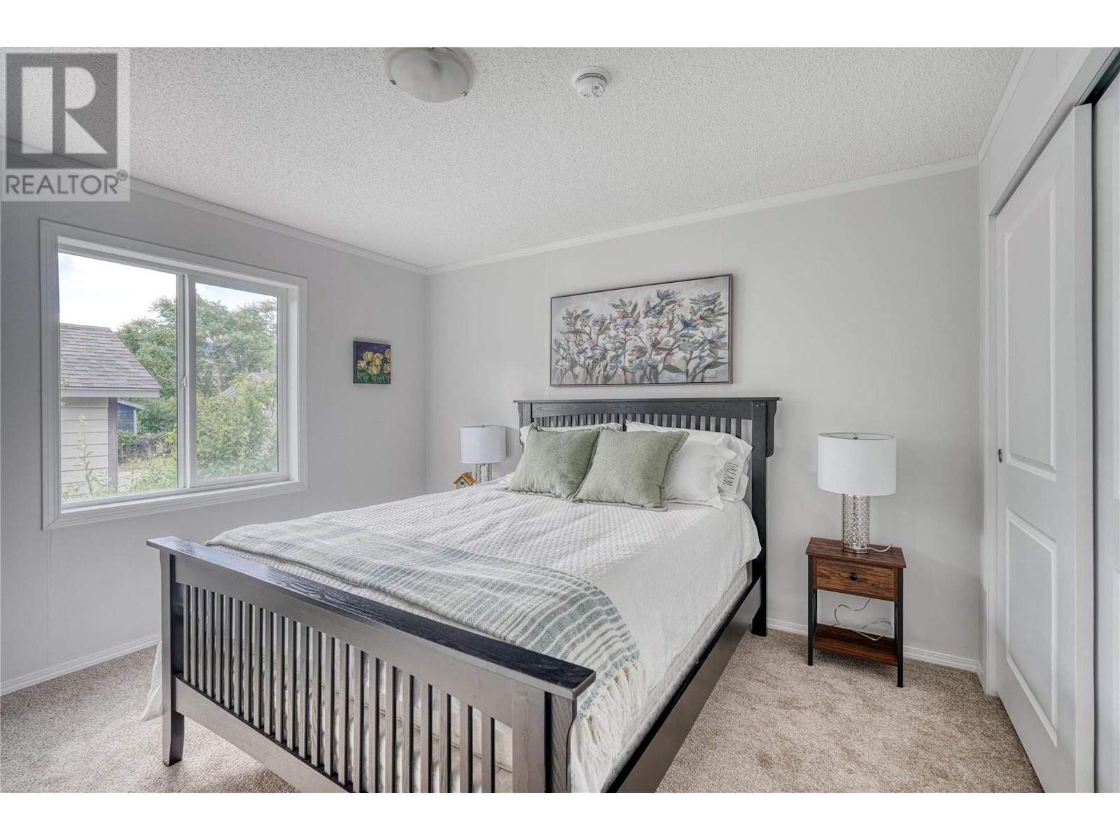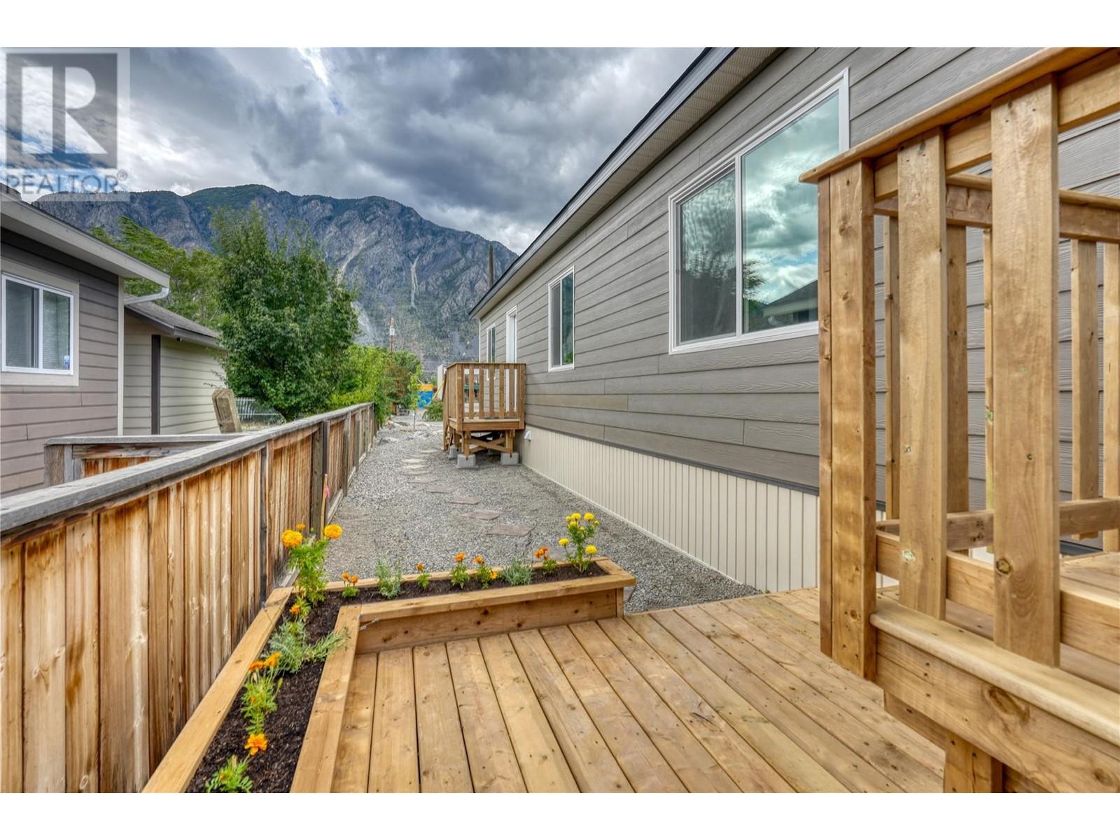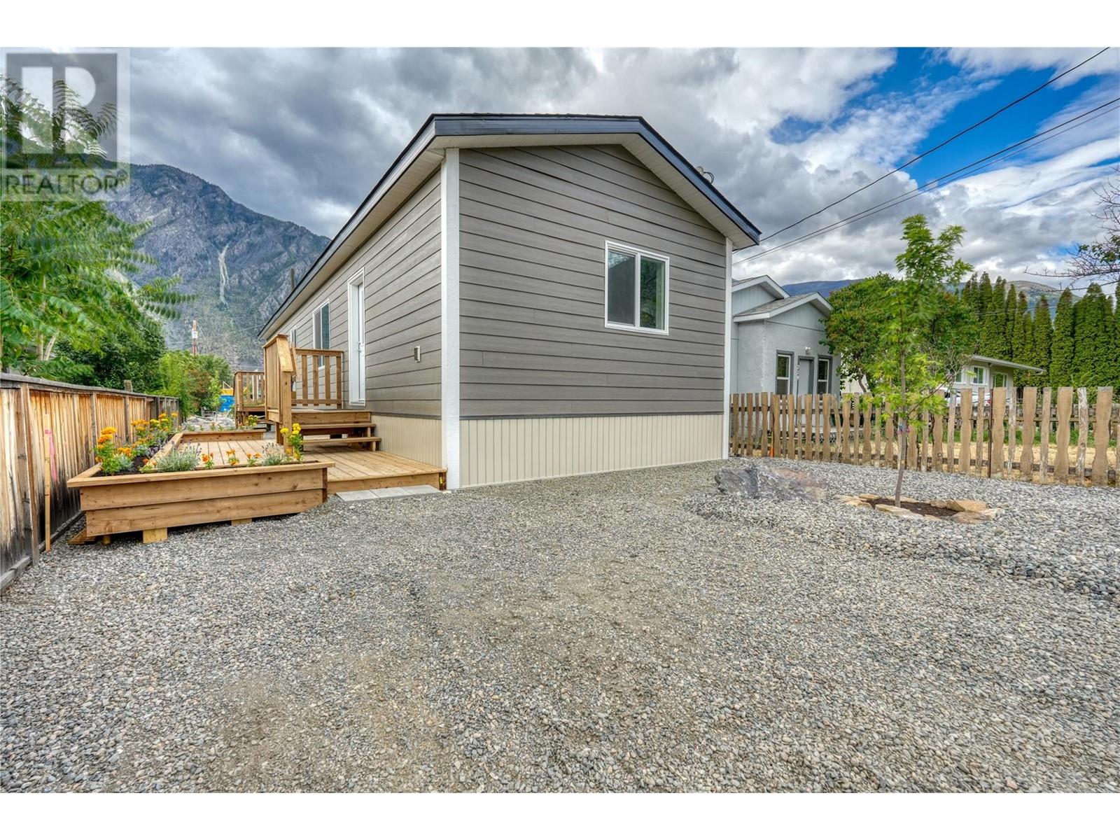Welcome to your brand-new home on an .083-acre lot, ideally situated within walking distance of all amenities, including shopping, recreation, and restaurants. This stunning Shelter/SRI Modular Home, model A-277, offers modern convenience and comfort, all backed by a 10-year new home warranty. As you step inside, you'll be greeted by cathedral ceilings and an open floor plan that seamlessly connects the living, dining, & kitchen areas. The home features 2 spacious bedrooms and 2 full bathrooms, providing ample space for relaxation and privacy. The property is equipped with 200-amp electrical service. Outside, you'll find plenty of parking space in the front & additional room at the back with alley access, perfect for accommodating your RV or boat. Enjoy the lovely deck surrounded by garden boxes, ideal for outdoor entertaining or simply enjoying the serene surroundings. and views of K Mountain. With 960 square feet of thoughtfully designed living space, this home combines functionality with style. As the western gateway to Canada’s wine country, Keremeos offers a mild, dry climate with long, sunny summers and short, easy winters. Whether it's exploring the unique local wildlife, enjoying fresh produce, or soaking in the natural beauty, Keremeos offers a vibrant and picturesque lifestyle. Don't miss out on the opportunity to make this beautiful, brand-new home yours. GST is included in the price (id:47466)

















