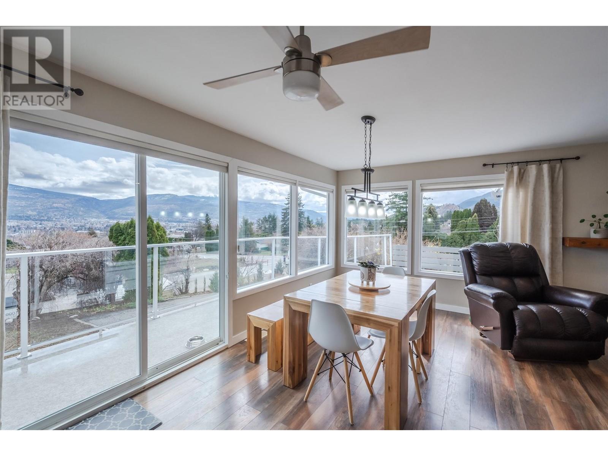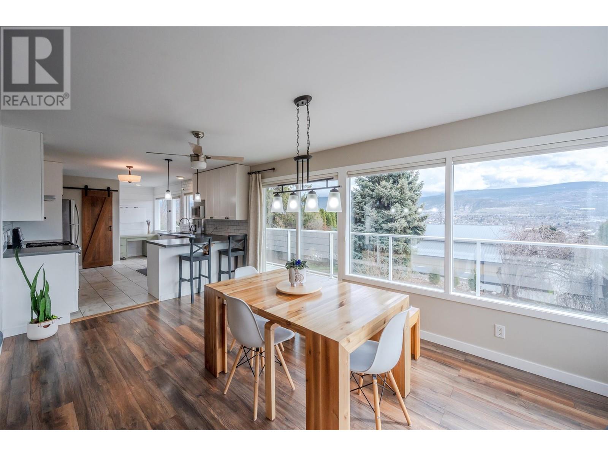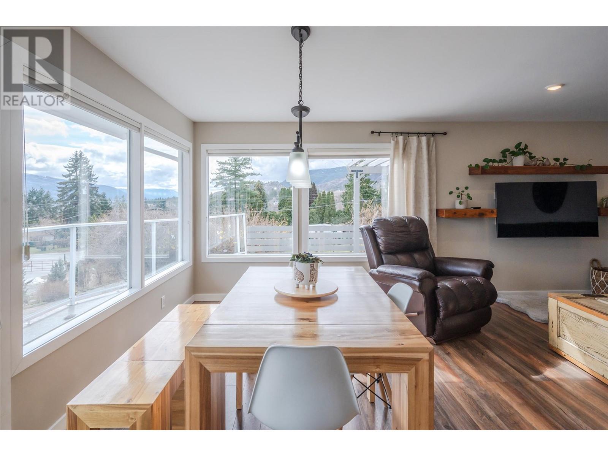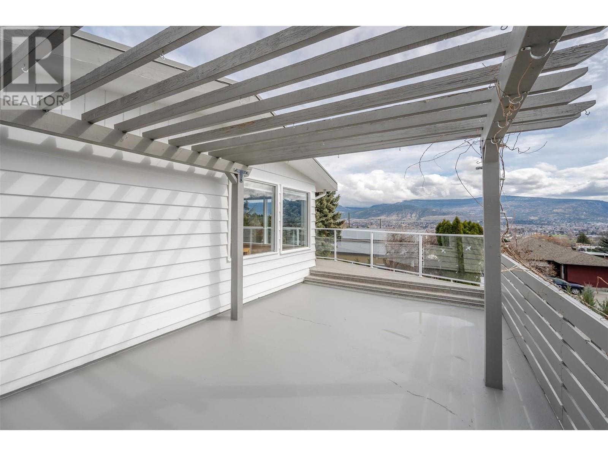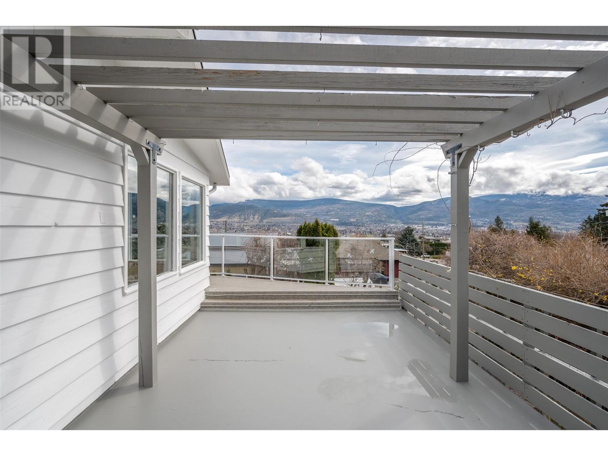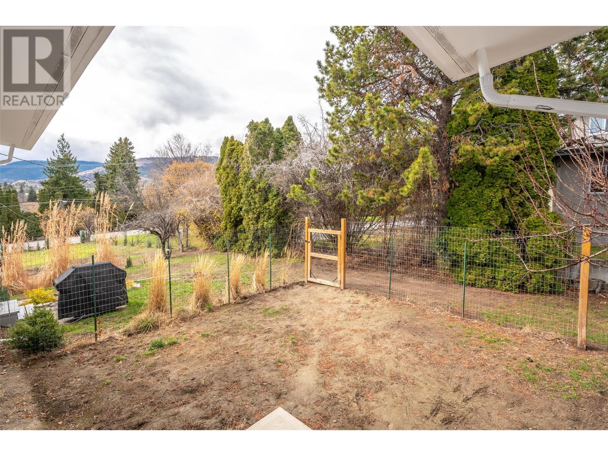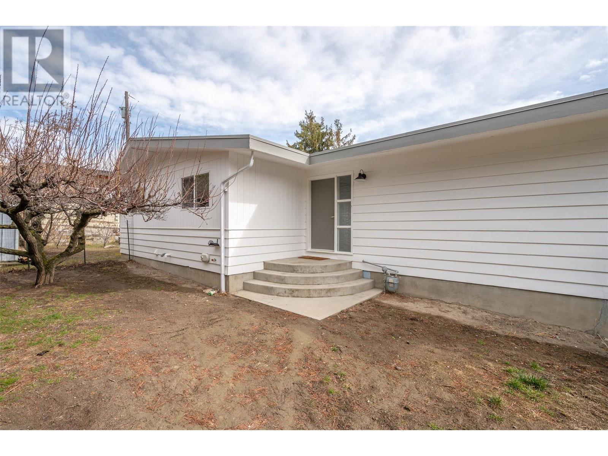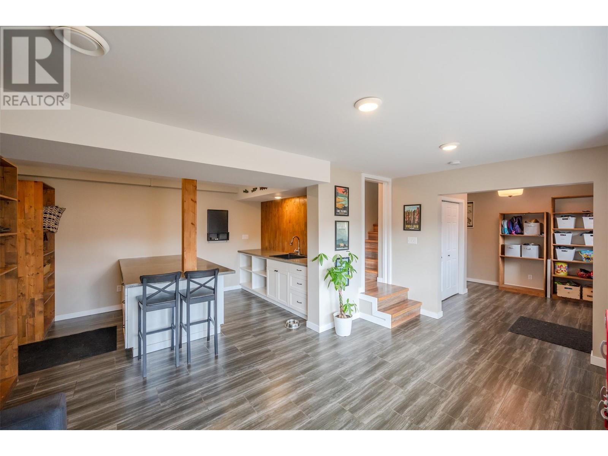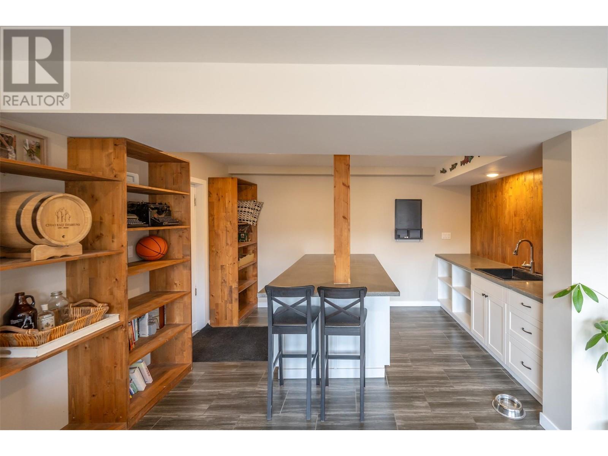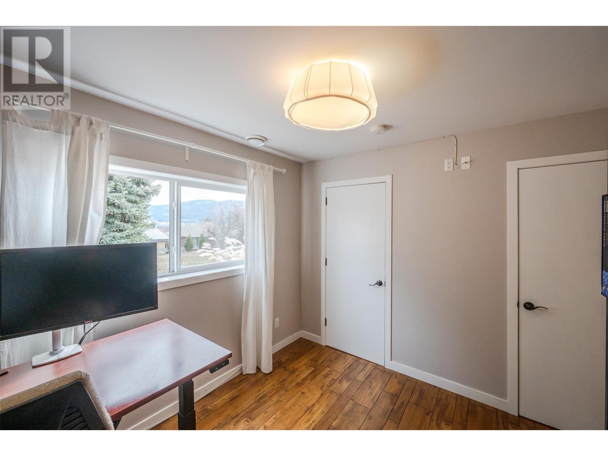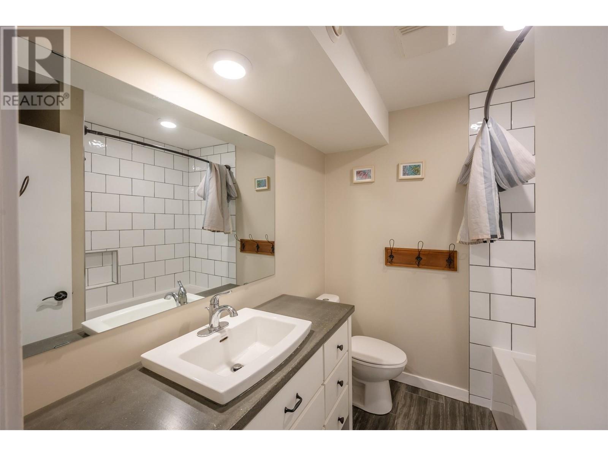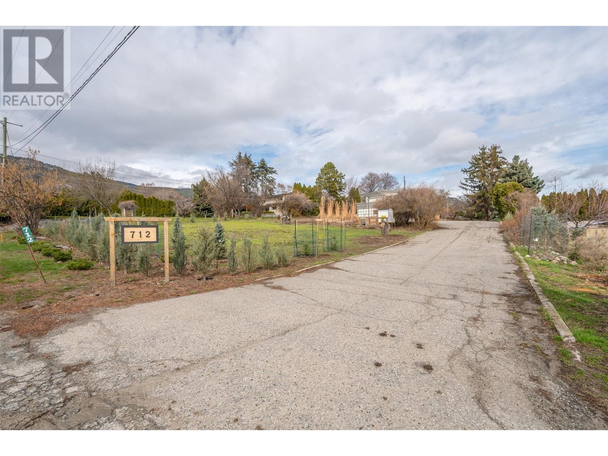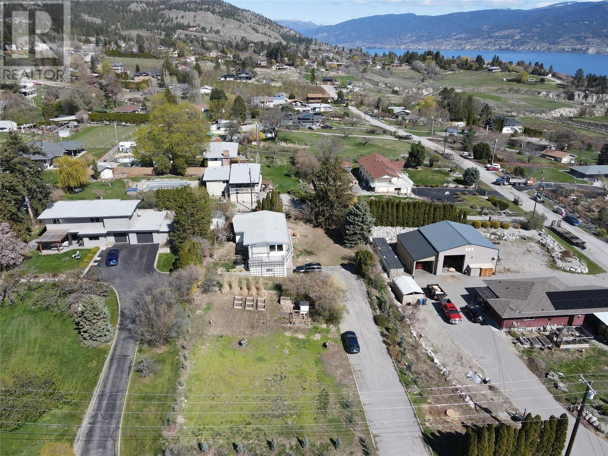Welcome to your dream home on the stunning Westbench! This beautifully maintained 4-bedroom, 2-bathroom family residence offers 2,300 square feet of thoughtfully designed living space, perched on a generous half-acre lot with incredible east-facing views over Penticton. The upper main floor boasts a bright and modern kitchen, spacious living and dining areas, a full bathroom, and three well-appointed bedrooms including the primary suite. Step outside to a large deck, perfect for soaking in the Okanagan sunshine or entertaining friends with those summer vibes. The entry-level features a versatile layout with a summer kitchen/wet bar, cozy family room, fourth bedroom, ample storage, and a large laundry room—ideal for guests, extended family, or potential inlaw suite. The expansive lot offers endless possibilities: garden, play space, workshop, or simply room to roam. Plus, there's extra parking for all your toys—boats, RVs, and more! Located in a quiet, sought-after neighbourhood just minutes from town, this property offers the perfect blend of tranquility, function, and opportunity. Don’t miss out on this rare Westbench gem—your next chapter starts here! (id:47466)
