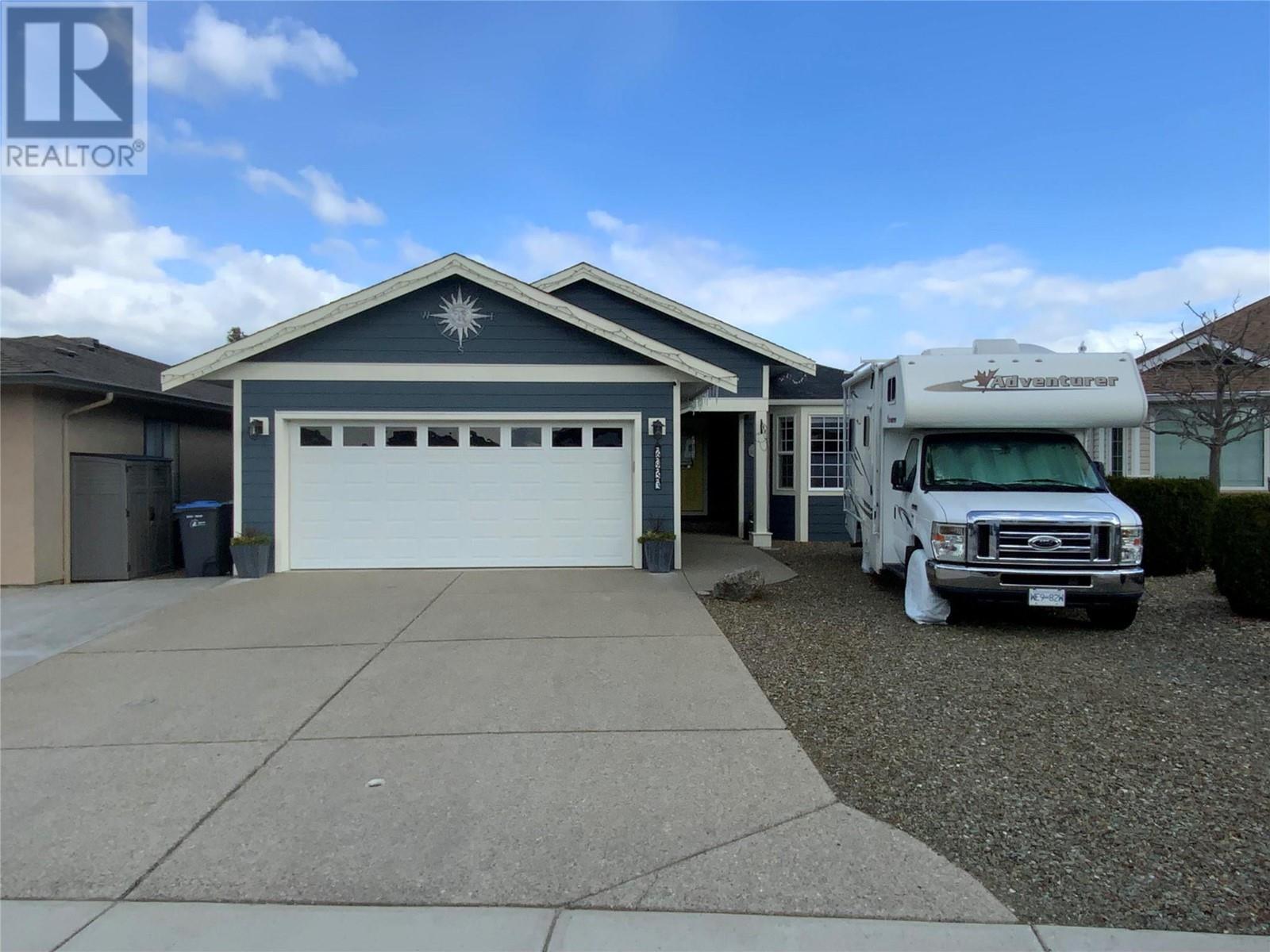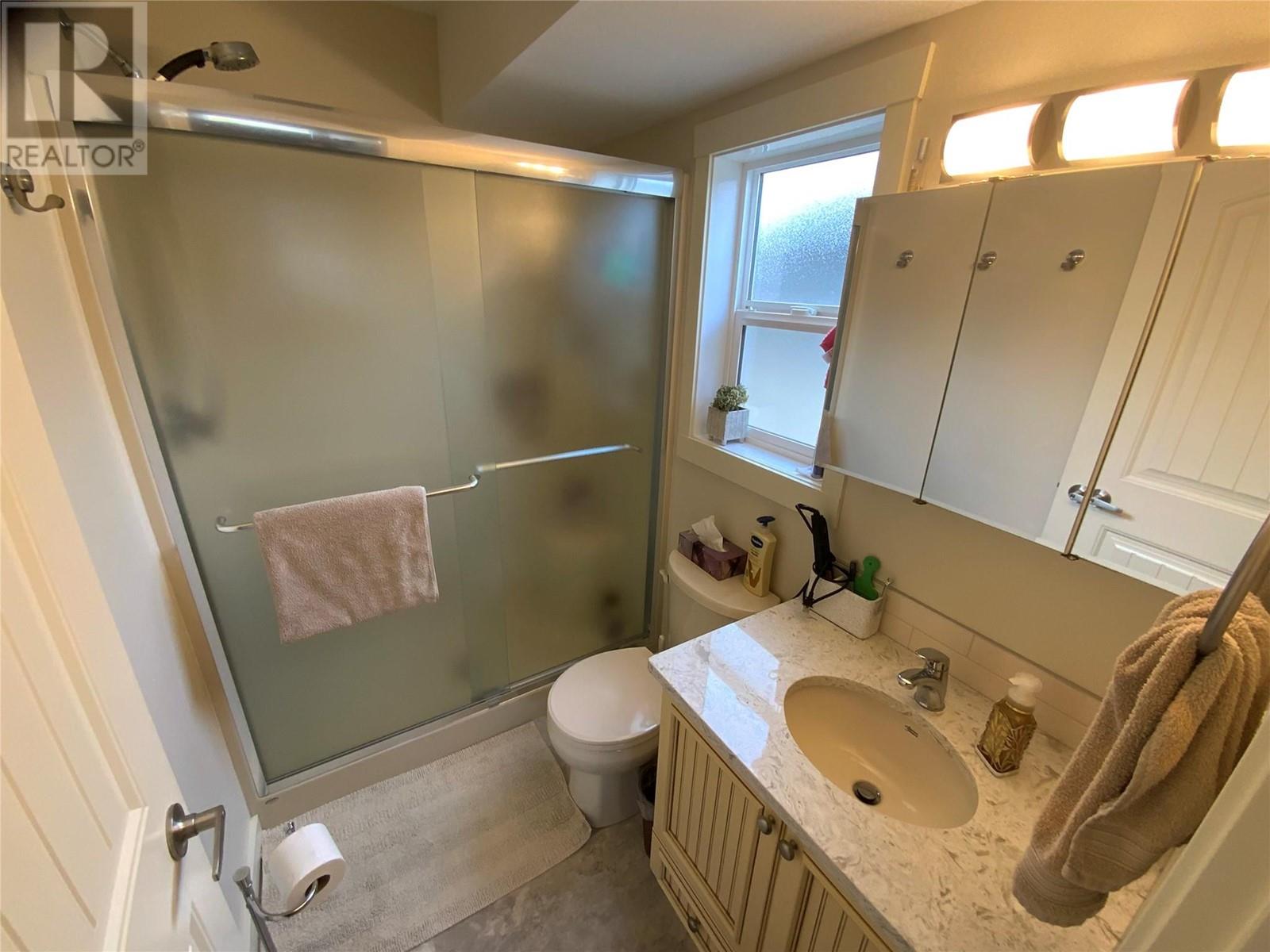Absolute stunning and immaculate Four bedroom, Three bathroom + den home with walk out basement. This home is located in the heart of Oliver and within walking distance to Tuc El Nuit Lake and recreation, restaurants on the KVR trail. This 2012 homes basement has been completely and professionally finished in 2016 allowing a potential suite below and now boasting over 2500 square feet of quality living along with the kitchen and bathrooms completed on 2017. Just some of the beautiful features of this modern home include 2023 stainless steel appliances, central gas forced air with A/C, beautiful Columbia kitchen cabinets, huge attached double garage, and privacy blinds installed throughout. There is a large patio off of the living room, dining room area that has the most gorgeous and soothing view of the vineyard and mountains and valley behind. Irrigation system front and back yard. Beautifully landscaped back yard with a secure fence. Walk in closet off Master. RV/holiday trailer parking. Huge Double garage 23 1/2 x 19 1/2 with outside RV parking available. All measurements approximate, buyer to verify if important. (id:47466)





























