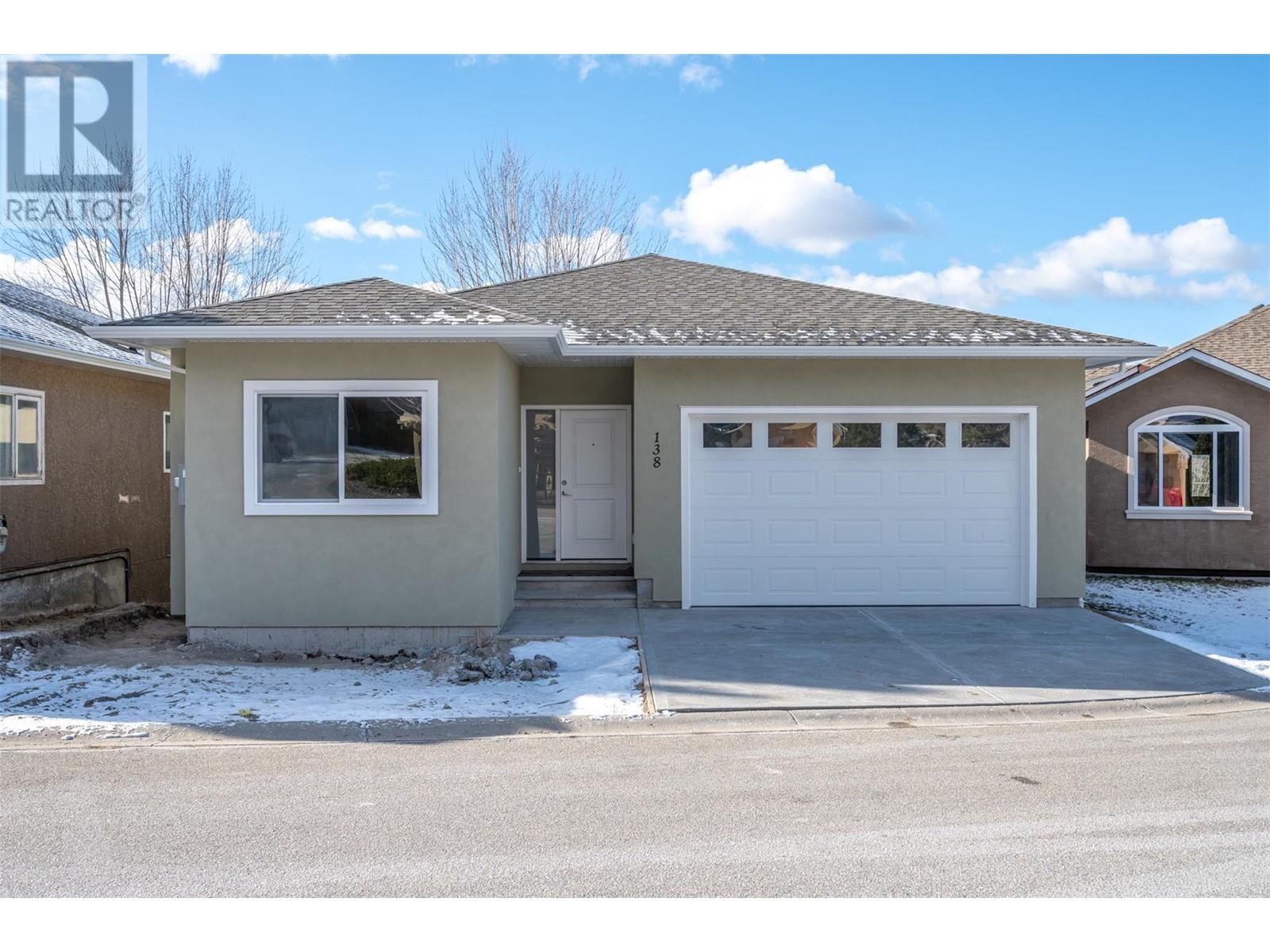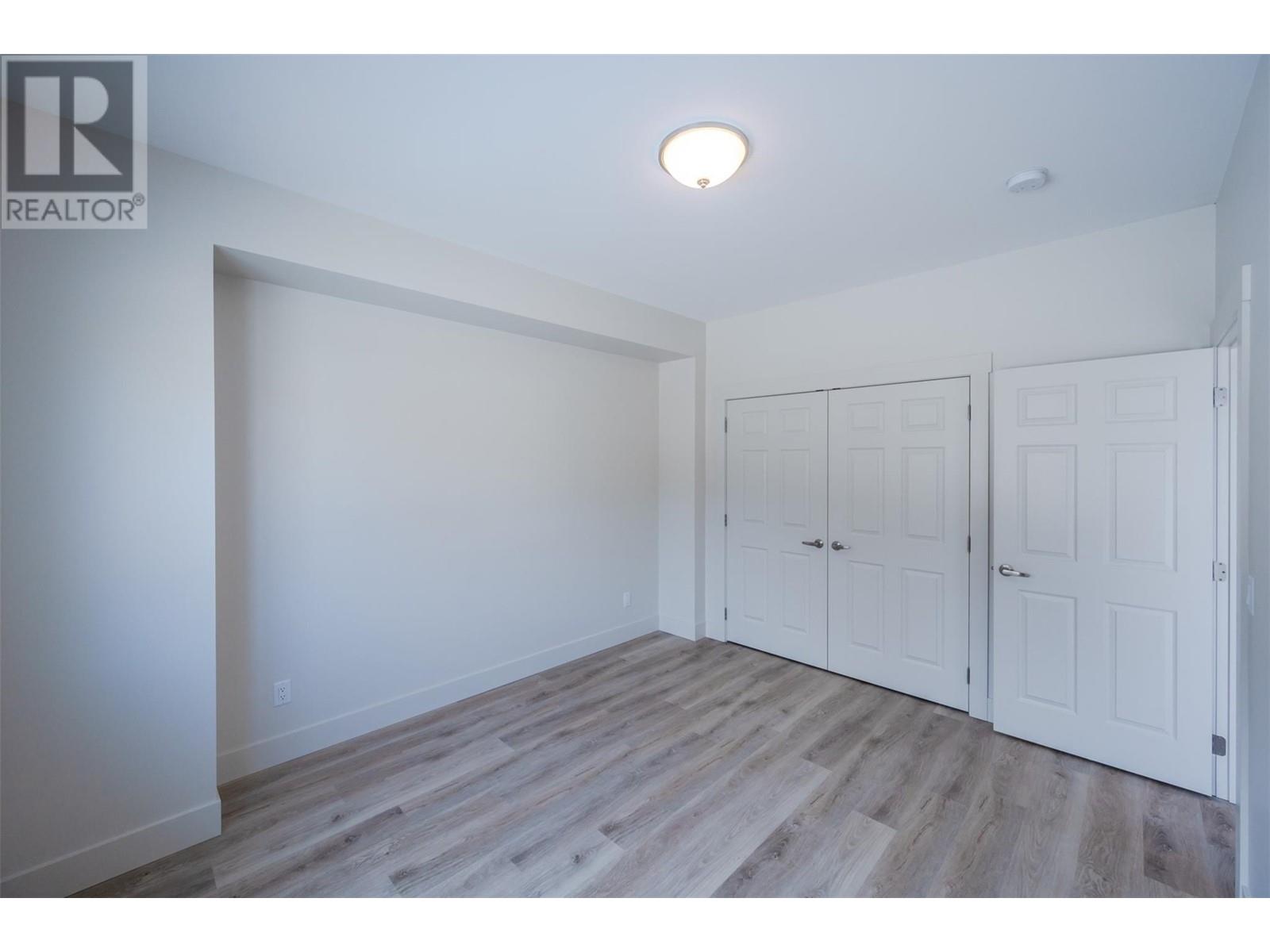Welcome to your newly constructed rancher-style entry home with a walkout basement that perfectly blends modern with comfort. The property boasts 4 spacious bedrooms & 3 full bathrooms, thoughtfully designed to cater to both style and simplicity. As you step through the main entrance, you're greeted by a bright & airy open-concept living space adorned with 9ft ceilings & expansive windows that flood the area with natural light. The lovely kitchen features a generous island with seating for 4++, sleek selected cabinetry, beautiful countertops & backsplash. Adjacent is the dining area seamlessly transitions to the sitting room and spacious deck, offering beautiful Skaha lake, city, & mountain views ideal for both intimate dinners and entertaining guests. The main floor also houses the South East Skaha Lake view-facing primary suite, complete with your ensuite bath & walk-in closet. An additional bedroom on this level can be as a guest room or home office. Your laundry & a full 2nd bath are also on this level, providing flexibility to suit your lifestyle. Descend to the walkout basement to a versatile space that includes 2 bedrooms, a full bathroom, & a rec room. perfect for family movie nights, or fitness room. The accessible crawlspace would be enough for all your Christmas & other seasonal decorations to be stored with ease. At back there's a low-maintenance patio, where you can enjoy a seamless indoor-outdoor living experience. Come see this home today! GST applicable. (id:47466)




















