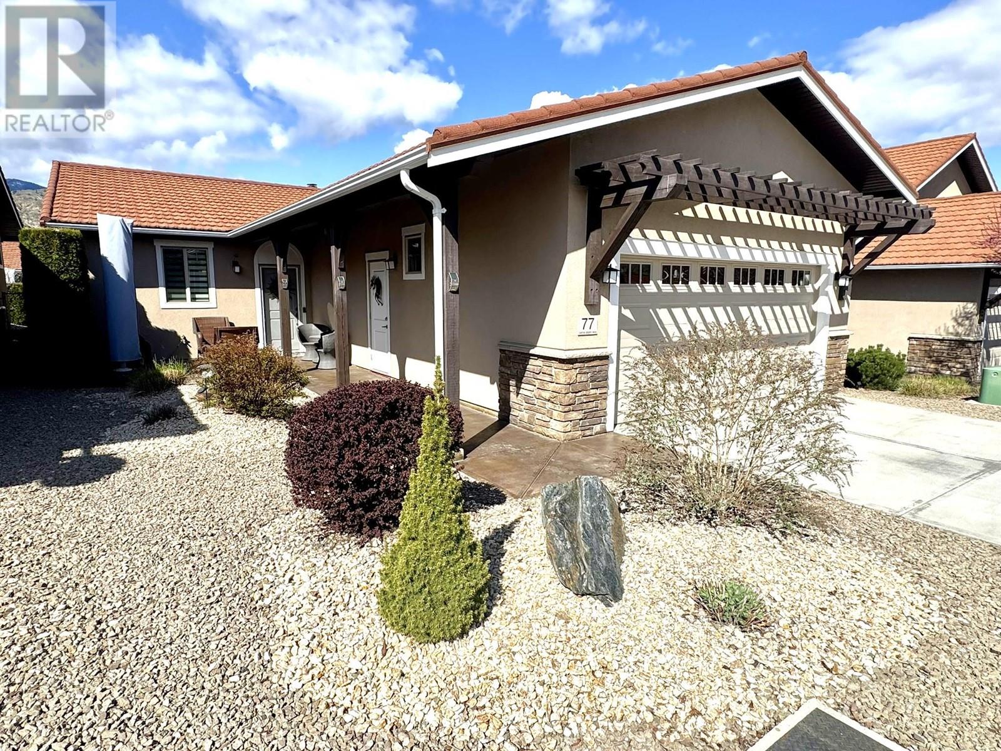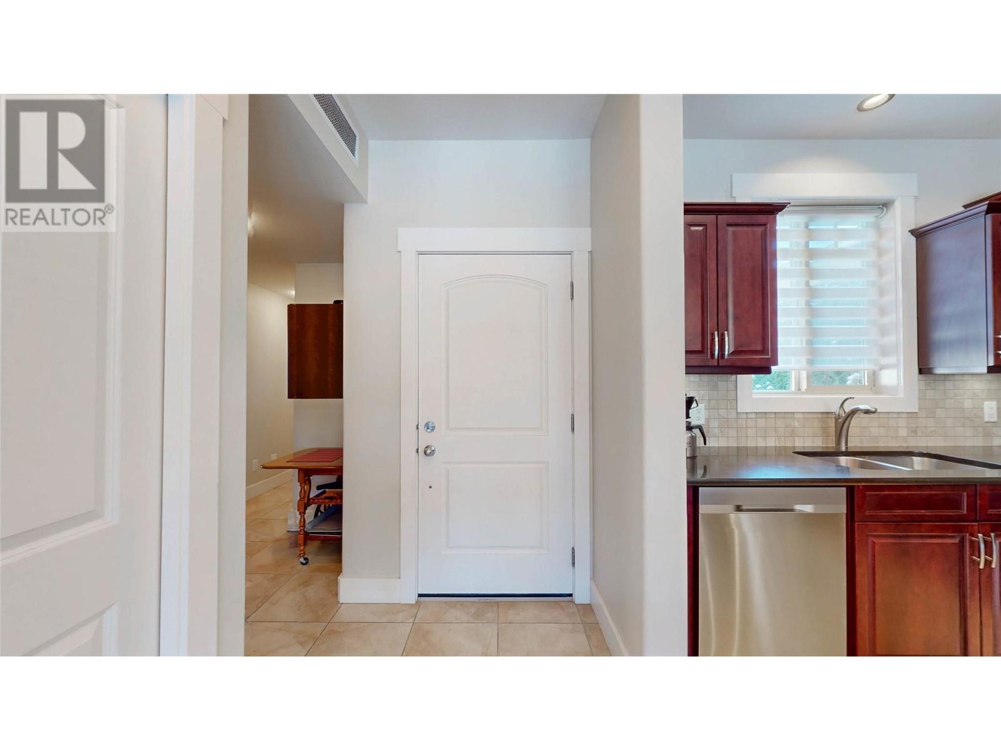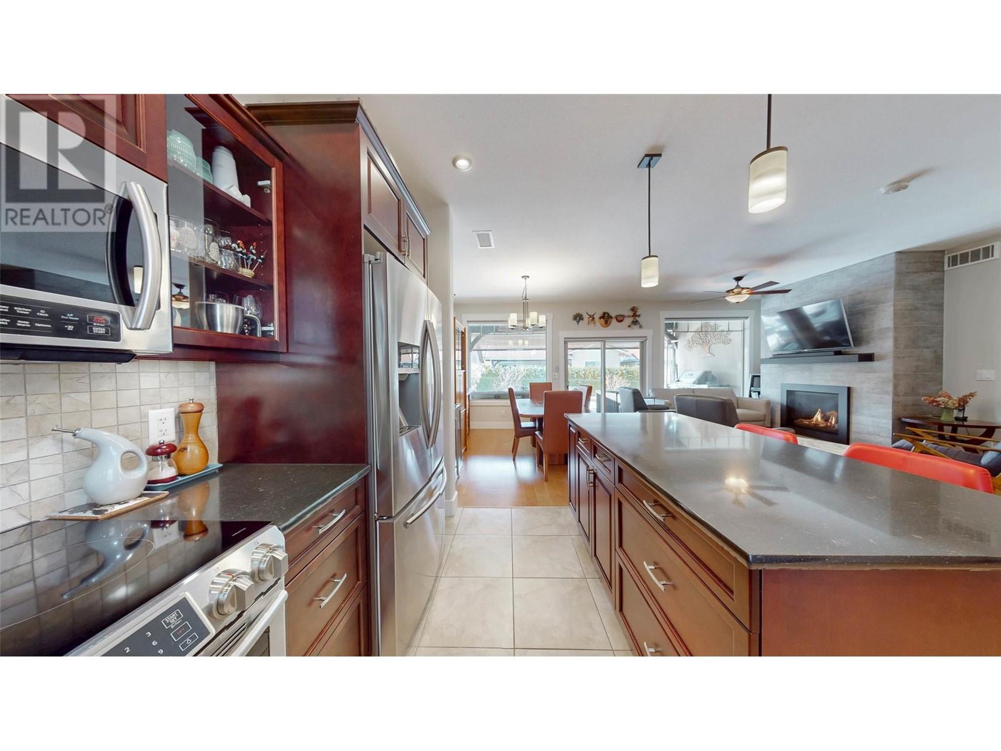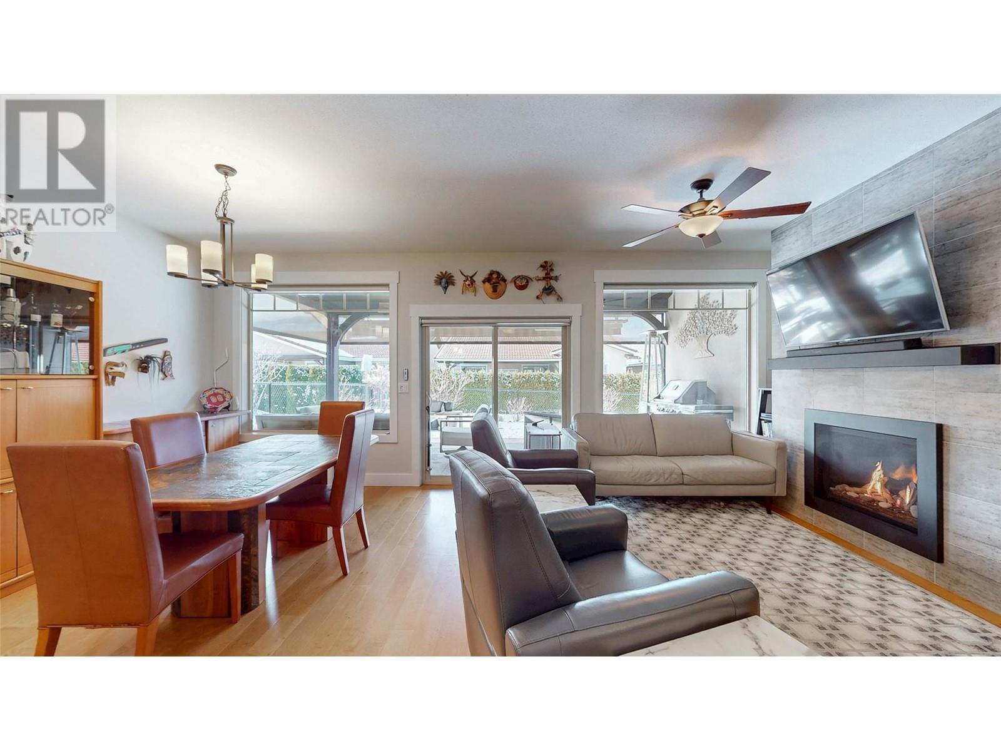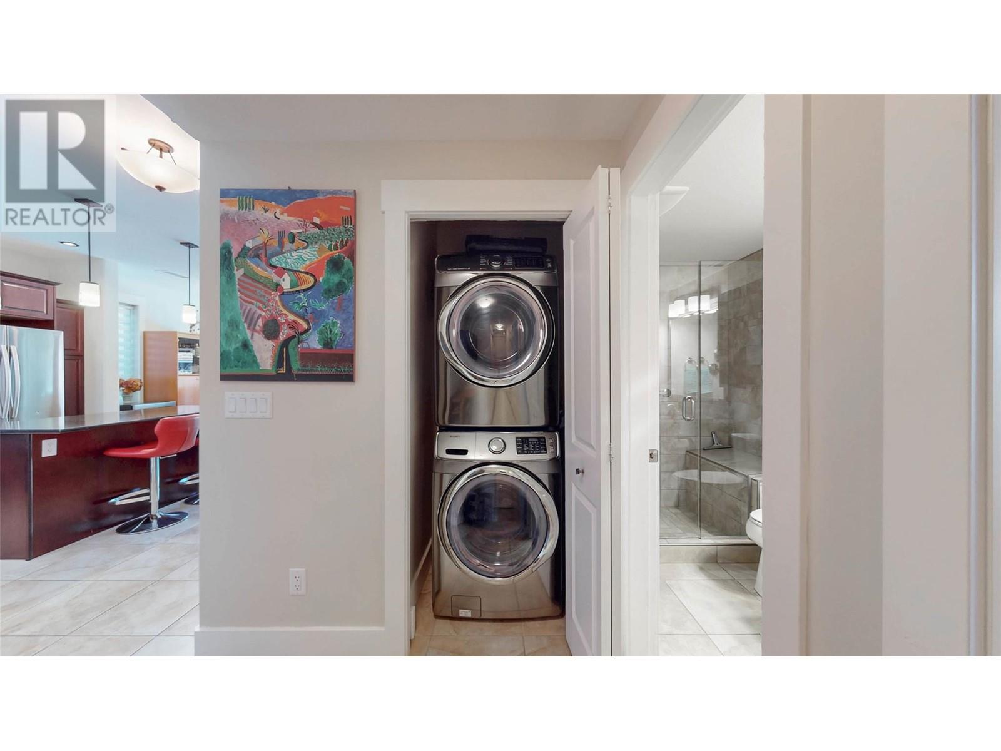Gorgeous rancher in an exclusive gated community next to prestigious Nk'Mip Canyon Desert Golf Course. This one-owner home built in 2016 features 2 BEDS, 2 BATHS, double car garage & a beautifully designed outdoor retreat. Open plan design with 9’ ceilings & spacious living/dining areas that flow seamlessly to the outdoors to maximize living space. Gourmet kitchen with rich cabinetry, gleaming quartz countertops, SS appliances with induction stove & large kitchen island with wine storage. Cozy gas fireplace with elegant feature wall. Spacious primary suite offers ample closet space & lavish ensuite with large walk-in glass & tile shower, dual sinks & heated floors. The main bath is equally impressive with its own walk-in glass/tile shower & heated floors. Additional highlights include hardwood & tile flooring, custom blinds, new A/C unit 2022 & plenty of storage space. Step outside to discover a fully fenced backyard featuring a covered veranda with extended stamped concrete patio, gas bbq hookup & 3 automated privacy screens. A bonus is the large remote awning with wind sensor that reaches out over your backyard oasis to provide additional coverage & shade when desired. Charming front courtyard patio, perfect for morning coffees. This lovely property also features low-maintenance xeriscape landscaping & U/G irrigation. Golf cart friendly, no age restrictions, pets welcome, minimum 30-day rentals. Prepaid Crown Lease with low HOA fees of $175/mth, no Property Transfer Tax. (id:47466)
