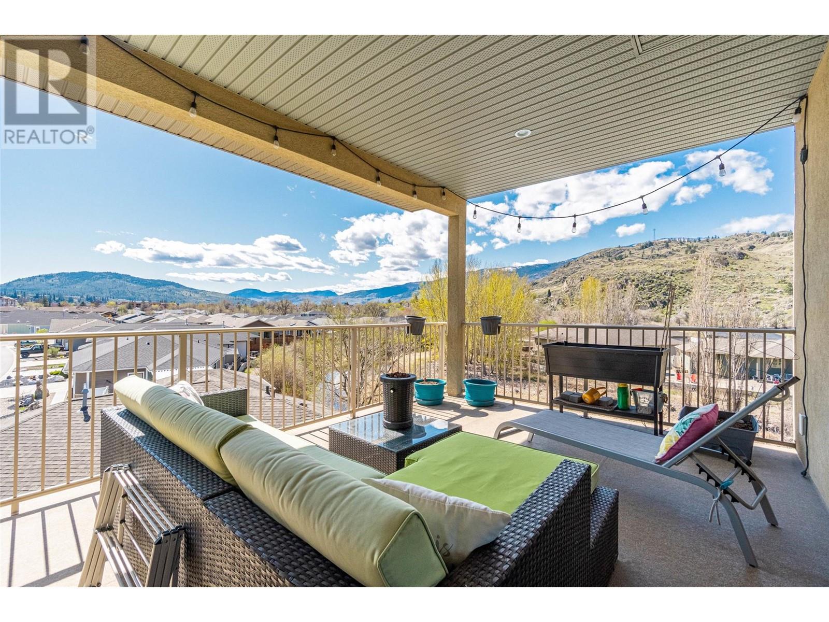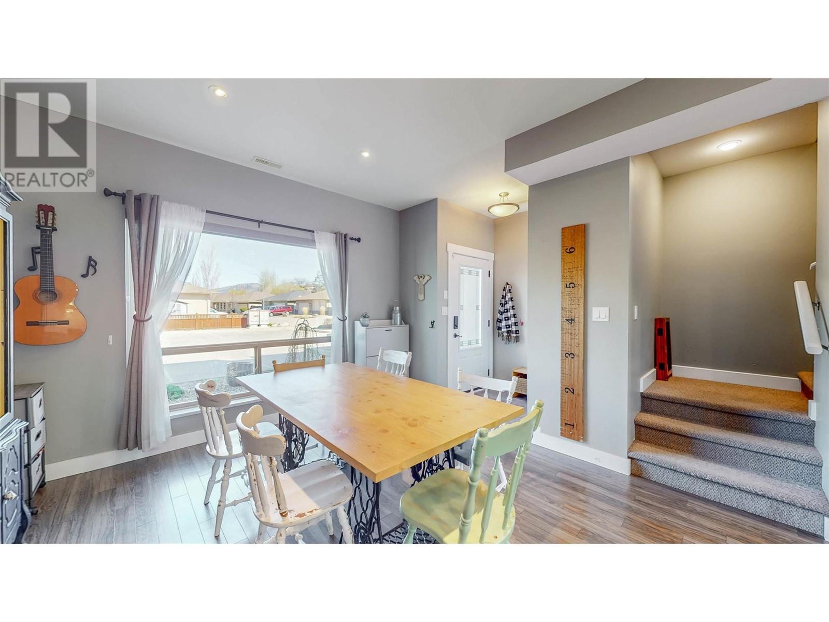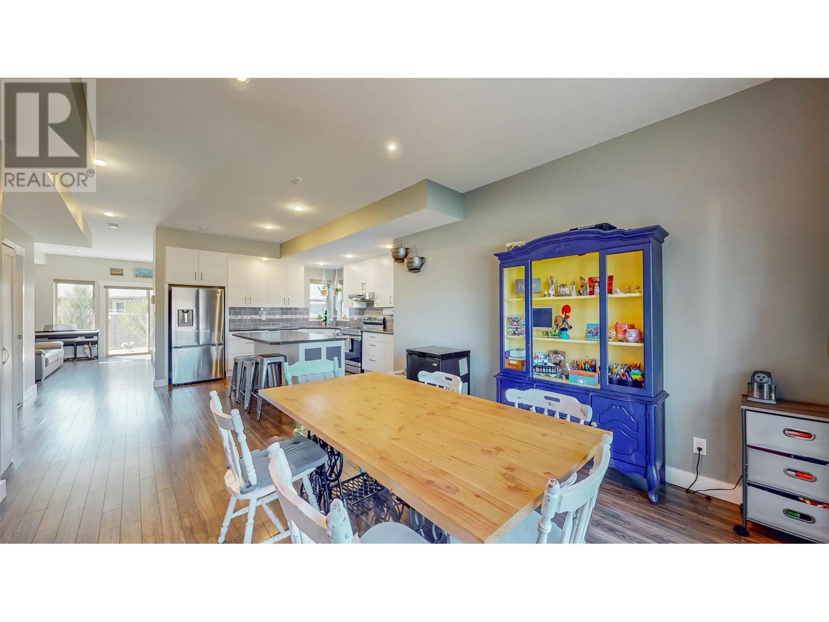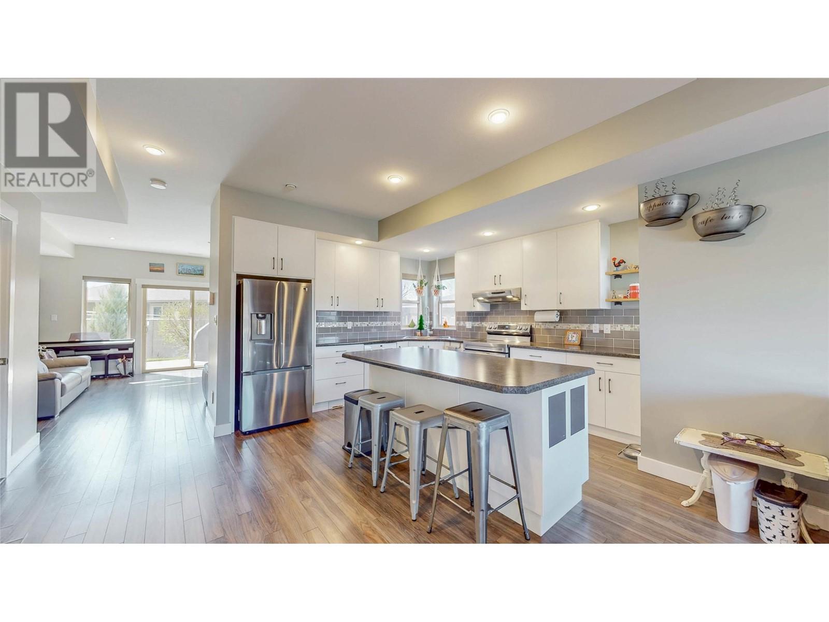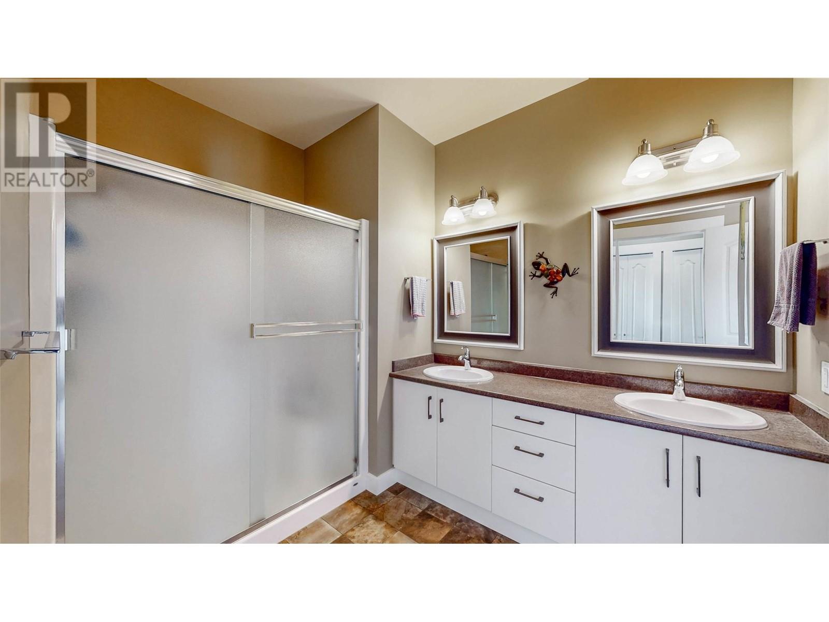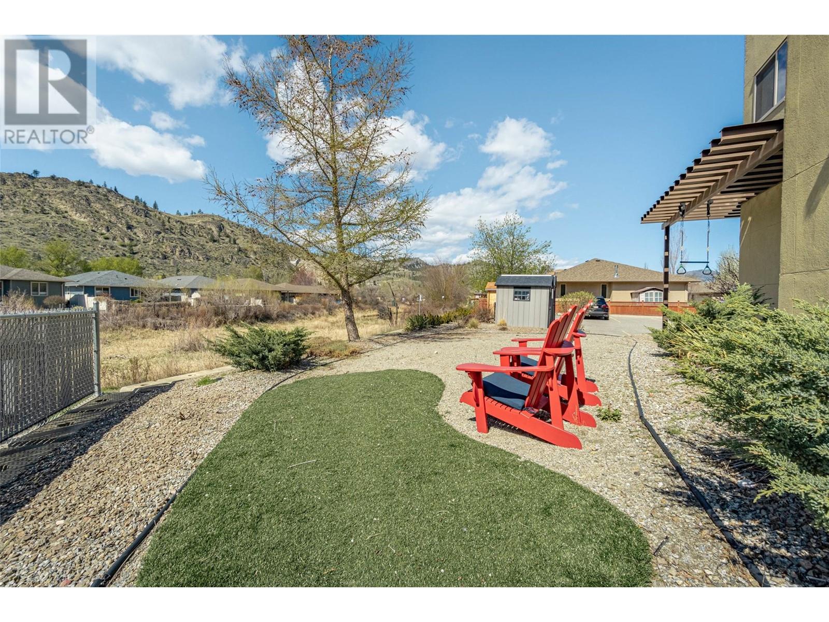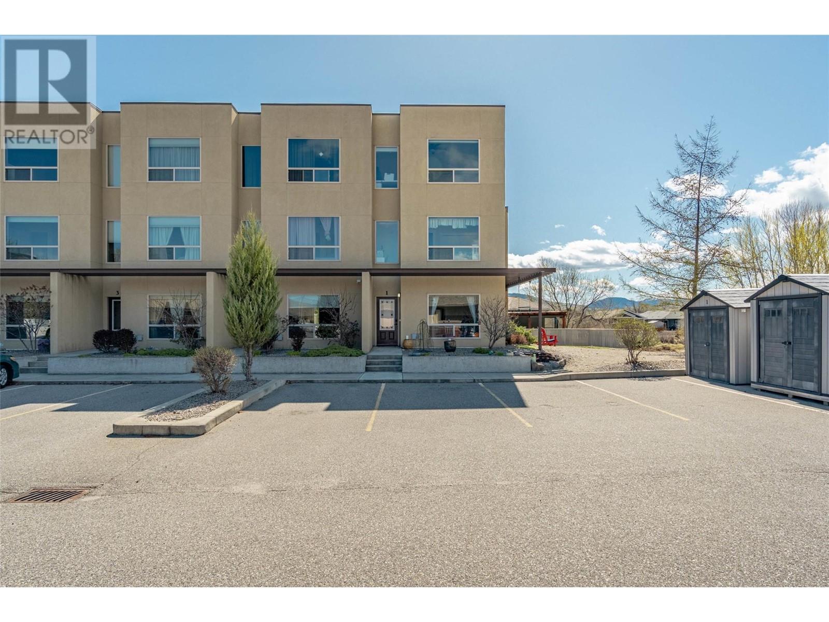Welcome to this stylish & well-maintained end-unit townhouse in The Willows—a quiet, four-unit complex with easy access to the hike & bike path. Built in 2010, this bright & spacious 3-level home offers 3 bedrooms, 2.5 baths, and has been thoughtfully upgraded for modern living. As a corner unit, it boasts extra windows for abundant natural light throughout. The main level features the kitchen, dining & living area with 9-foot ceilings, perfect for entertaining or relaxing. The living room offers easy access to a private concrete patio with green space for a lovely outdoor retreat. From here you have access to an open, shared space for play or relaxation. Listen to the frogs & birds or take in the sunsets. The second floor provides two generously sized bedrooms, a full bath & laundry. The entire top floor boasts a luxurious primary retreat with a private southwest-facing balcony showcasing panoramic views, abundant closet space, and a 4-piece ensuite featuring dual sinks & walk-in shower. Additional features include 9-foot ceilings on all 3 floors, water softener, central vacuum system & ample storage closets throughout. All appliances have been replaced within the last 3 years, plus a new hot water tank. No age restrictions, 2 small pets allowed. This well-appointed end-unit townhouse offers the perfect blend of contemporary design & everyday comfort, combining modern amenities & convenience. Great for families or those seeking extra space. Book your private viewing today! (id:47466)
