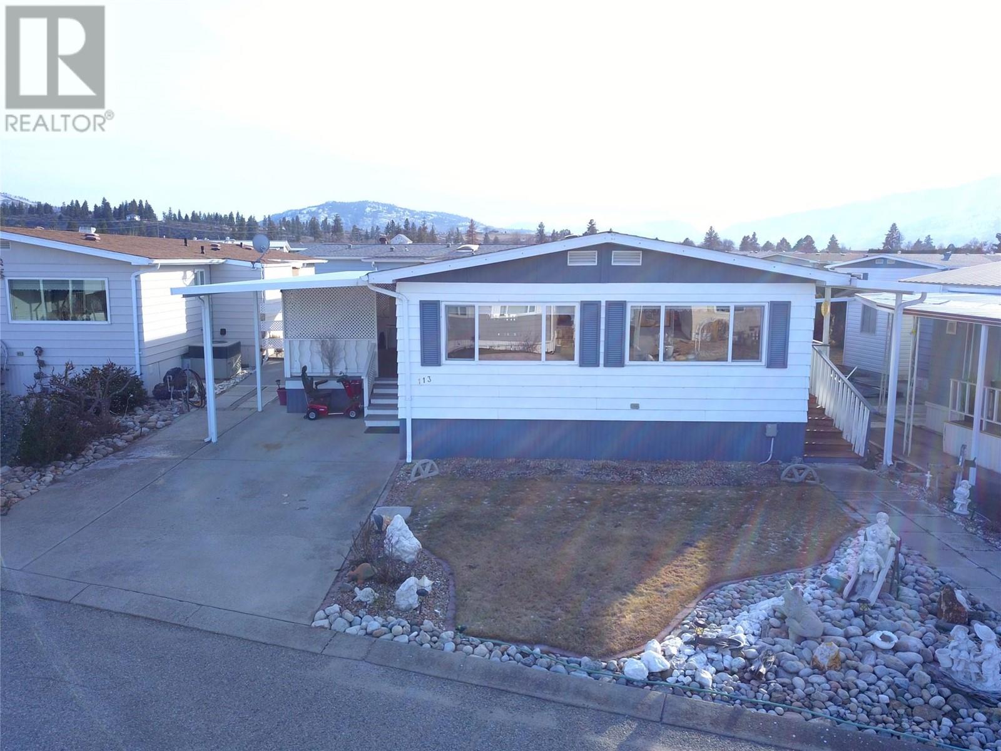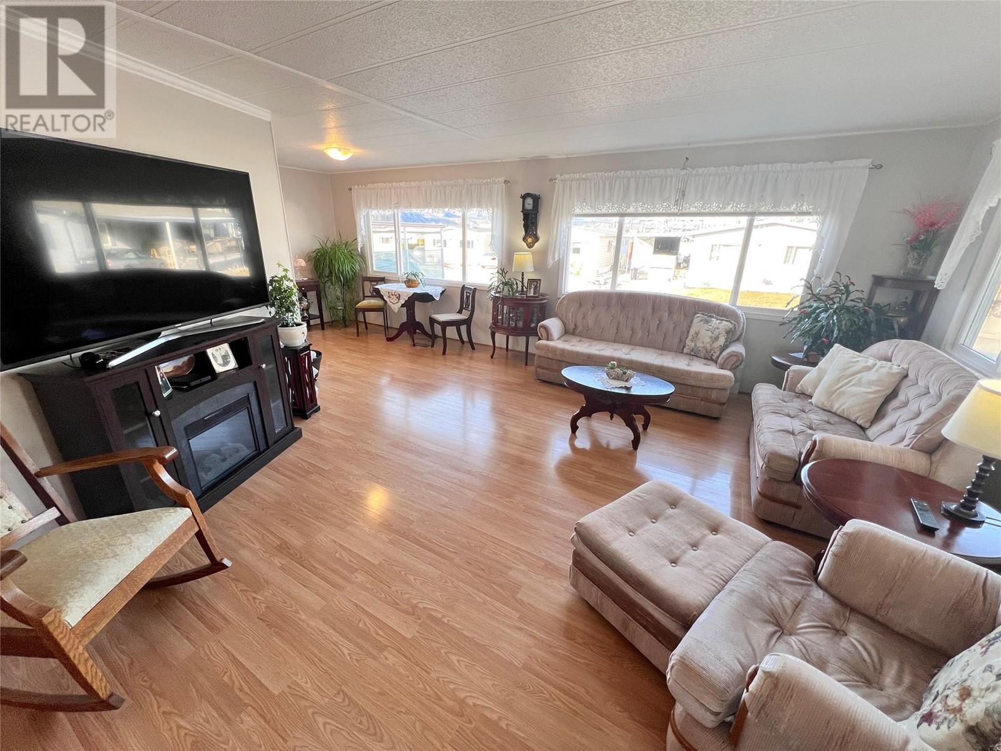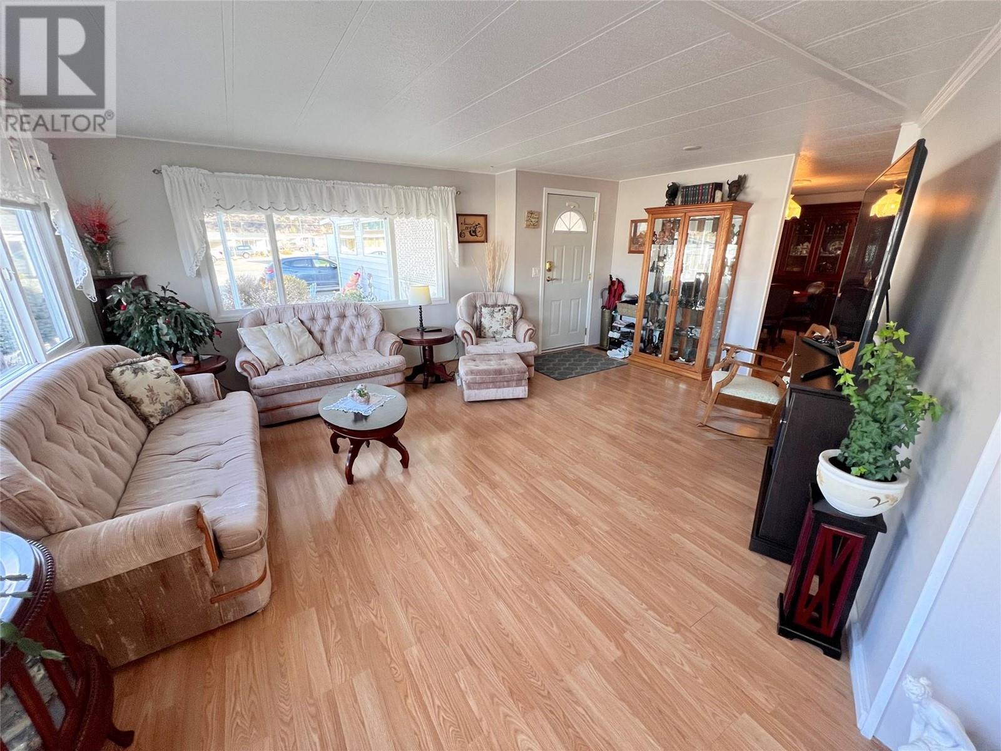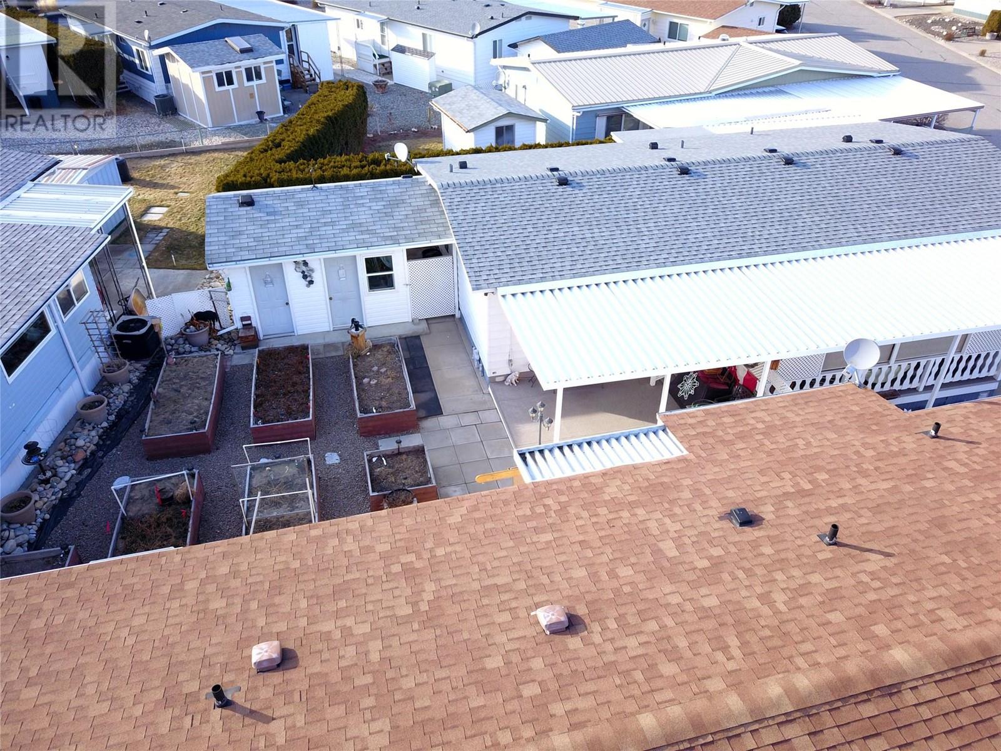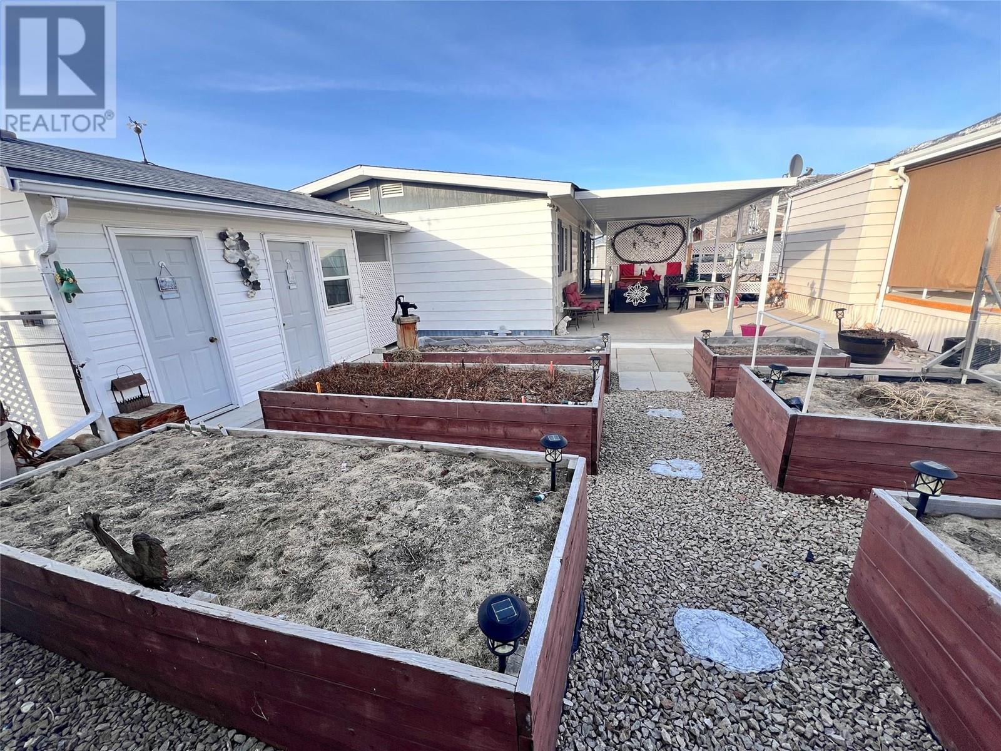Welcome to Cherry Grove MHP, one of Oliver’s most sought-after 55+ communities. This beautifully updated 1,197 sq. ft. 2 Bedroom, 2 Bathroom mobile home offers a spacious and bright layout, perfect for comfortable living. This home has seen many recent updates, including a newer roof, a newer heat pump for energy-efficient heating and cooling, and newer windows that enhance natural light and improve efficiency. The kitchen has been tastefully updated with modern finishes, while the bathrooms have been thoughtfully renovated to provide both style and functionality. A covered deck extends the living space, creating the perfect spot to relax and enjoy the outdoors. The private backyard offers a peaceful retreat, ideal for gardening or simply unwinding in a quiet setting. Additionally, a 12x14 workshop, split into two rooms, provides excellent space for hobbies, storage, or a personal workspace. Situated in a well-maintained and friendly community, this home is conveniently located within walking distance to town and just a short golf cart ride to NK’Mip Canyon Desert Golf Course. Offering a blend of modern updates and a desirable location, this home is move-in ready and waiting for its next owner. For more information or to schedule a viewing, contact your Real Estate Agent (id:47466)
