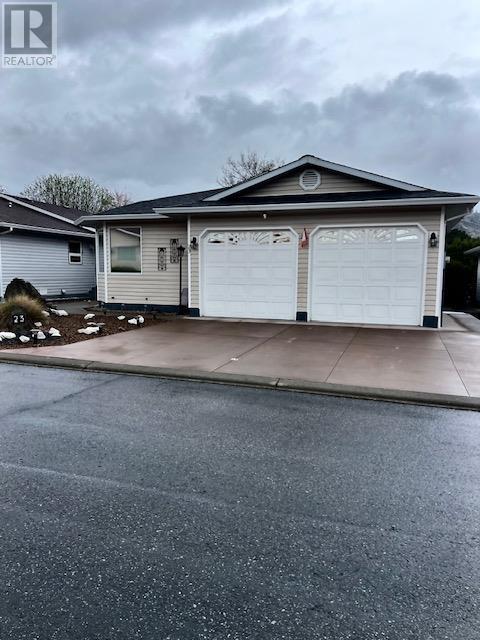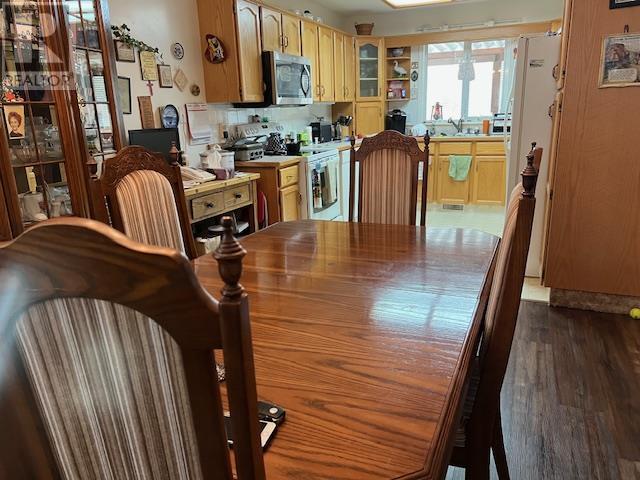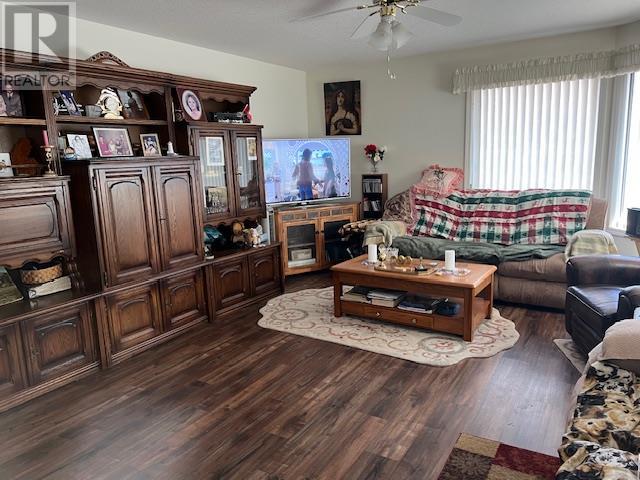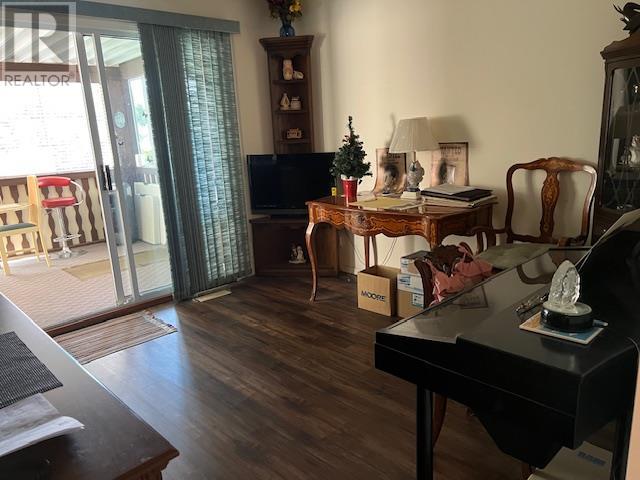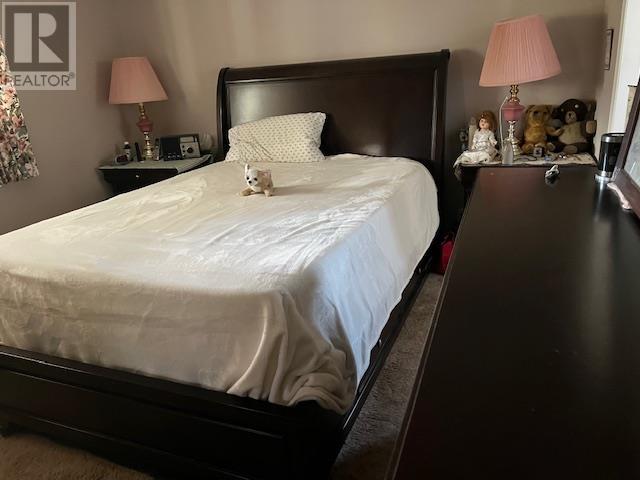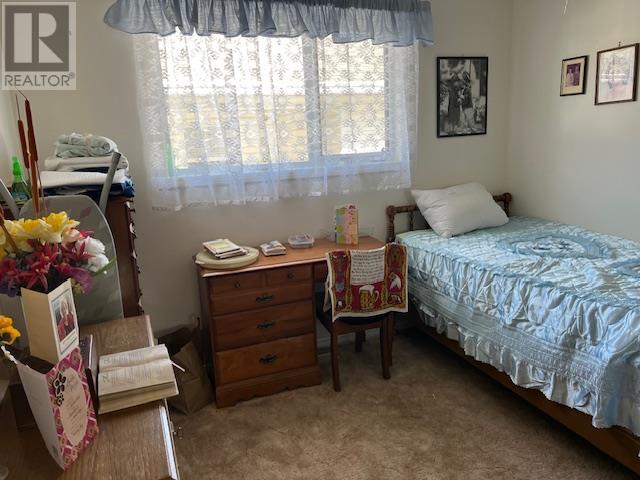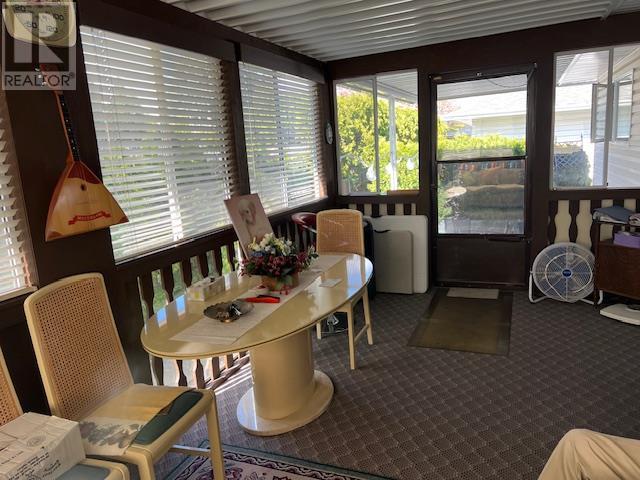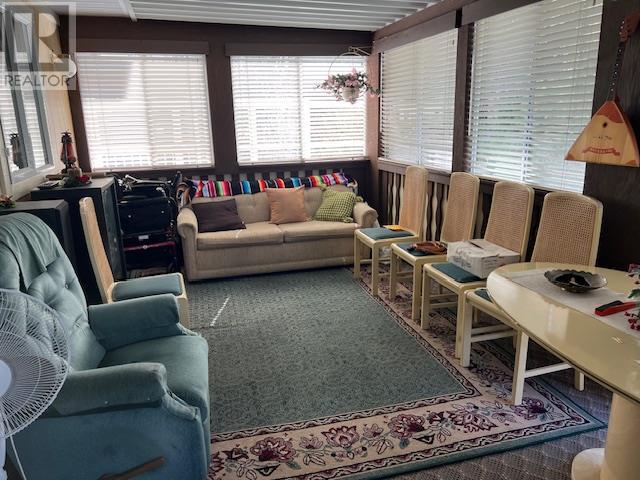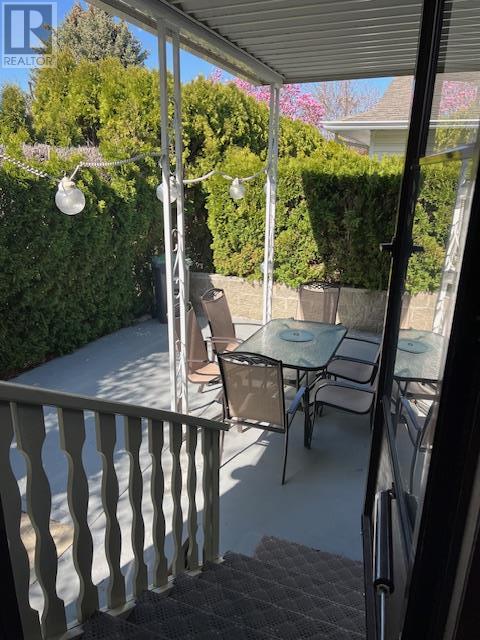SUNNYDALE ESTATE RANCHER with a full basement - double garage - a bright open floorplan with approx 2400 sq ft with some finishing in the basement - 2 bedrooms with a den - 2 bathrooms - spacious kitchen lots of cupboards Downstairs features a summer kitchen, bathroom, bedroom, rec room, workshop for the crafty individuals, water softener, enclosed sunroom with lots of storage under, covered patio area with private hedging, low maintenance yard with drip irrigation. This is a secure retirement complex with low strata fees of $35.00 per month, Pet friendly with 1 dog/1cat or both only 2 pets -limited RV fenced parking. Includes some furnishings. So close to the hospital/ curling club/ arena and the lovely Oliver community park. Kitchen chandelier and crystal wall sconce will be removed. (id:47466)
