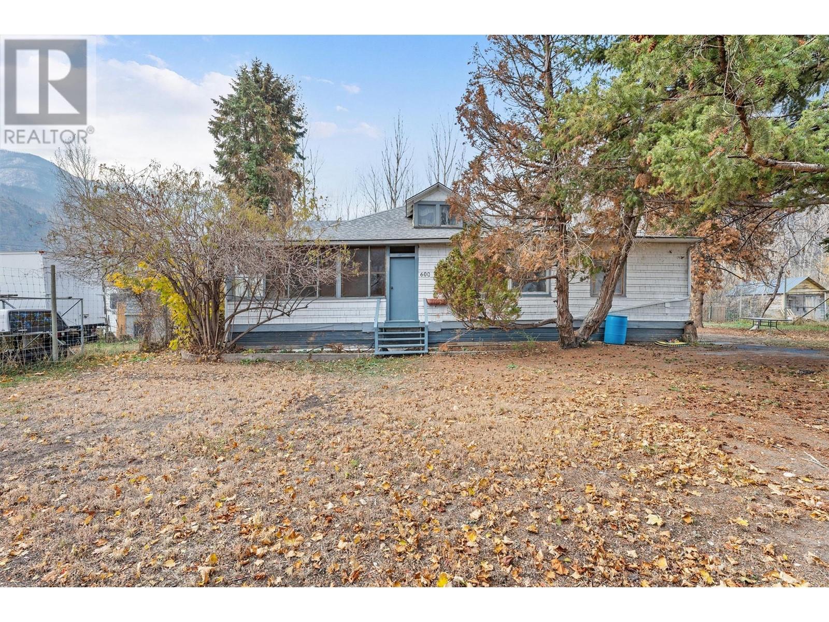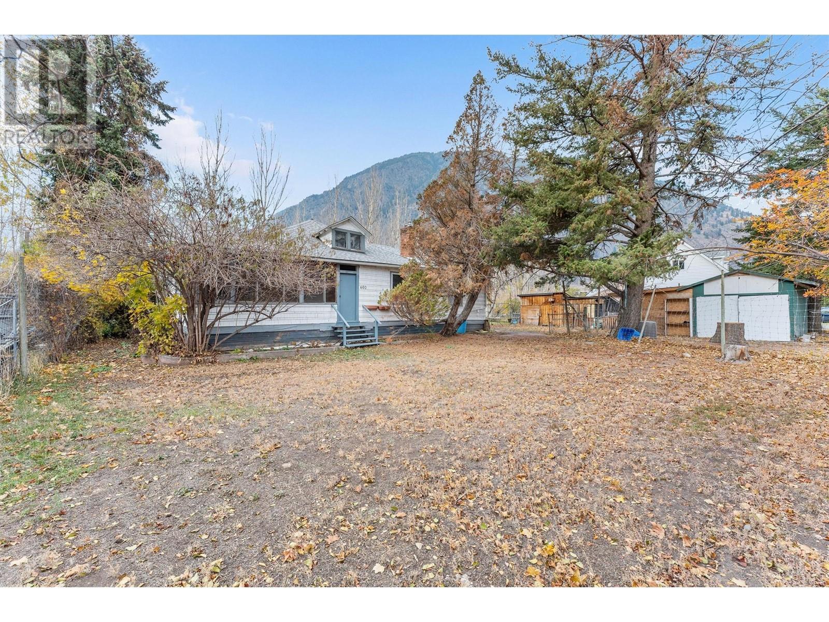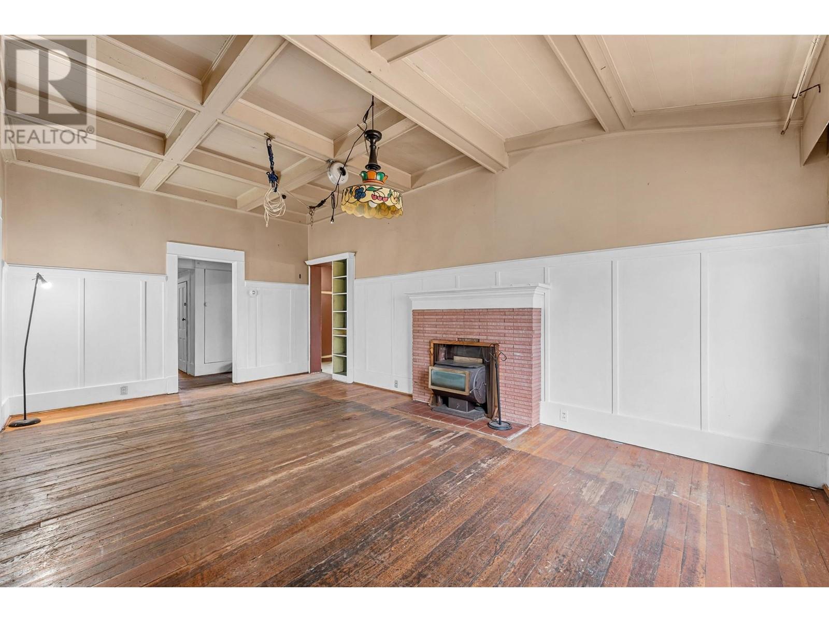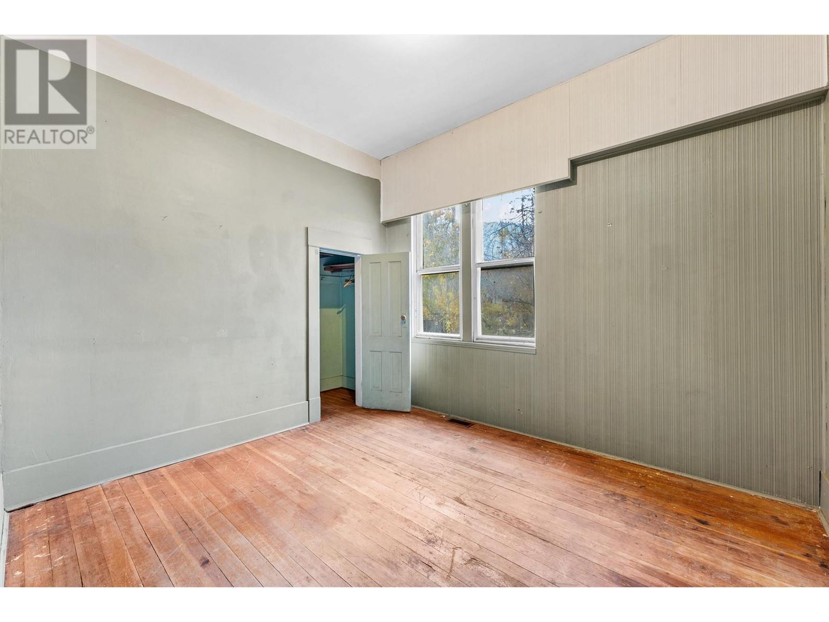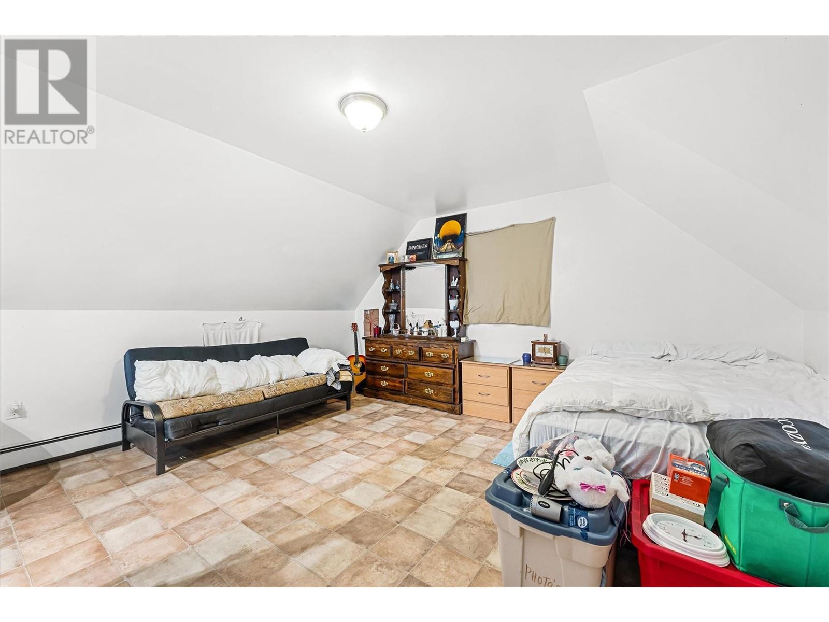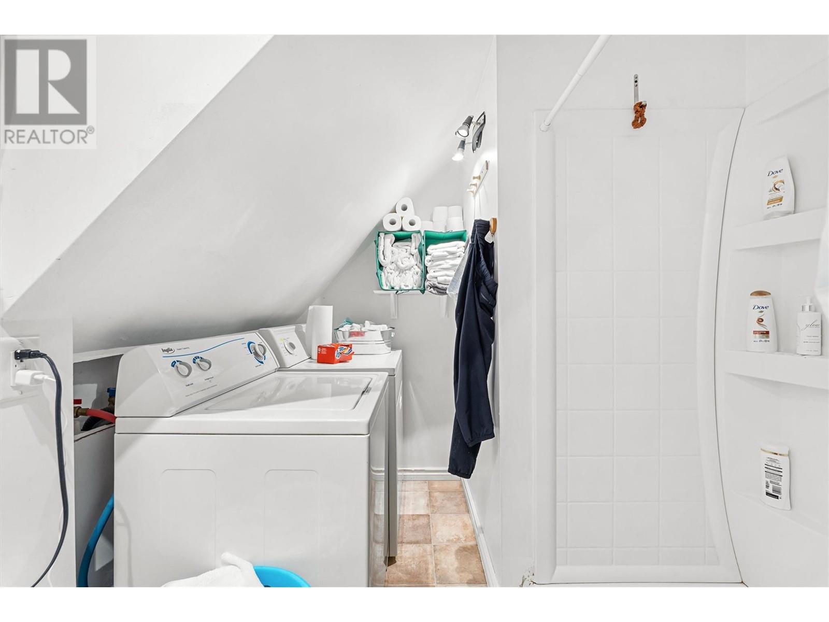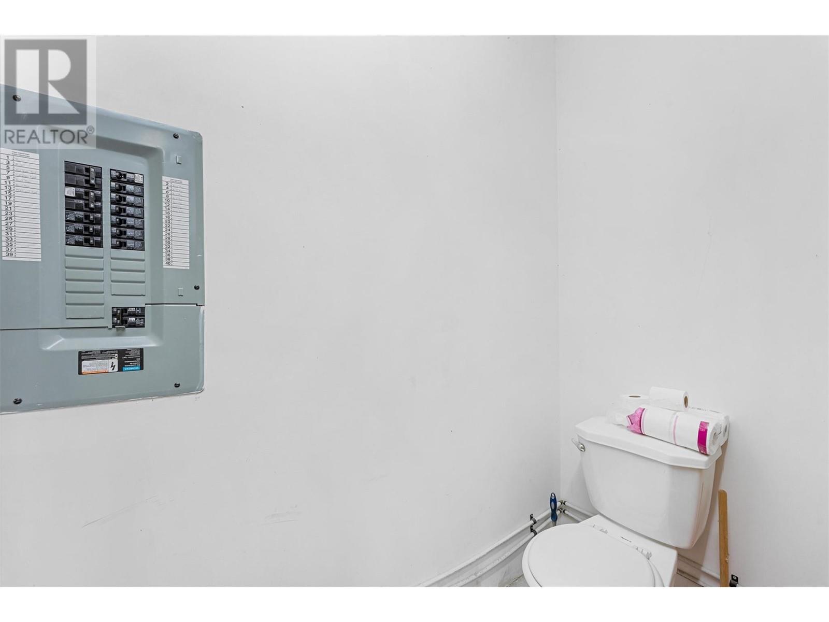Discover endless potential with this unique income-producing property in Keremeos, just minutes from the charming village and a short drive to the beaches of Penticton and Osoyoos. This 2-bedroom, 1-bathroom character home spans 1,450 sq. ft. and boasts coffered ceilings, wood floors, and a cozy gas fireplace. The loft area awaits your creative vision, offering added flexibility for your needs. A 600 sq. ft. carriage house above the detached double-car garage provides a fantastic rental opportunity, along with a fully serviced RV lot—perfect for short- or long-term tenants. With an annual rental income of over $40,000, this property is a smart investment for those looking to generate steady returns. Fronting on Hwy 3, it also offers commercial potential for a fruit stand, wine shop, or other business ventures. Each development on the lot is private, fully fenced, and surrounded by green space, mature trees, and rich soil ideal for gardening. With no zoning restrictions, explore redevelopment, fix-and-flip, or long-term holding strategies. Nature lovers will appreciate the nearby creeks, rivers for fishing, and trails for hiking and walking. Don’t miss this rare chance to own a property with multiple income streams and incredible potential. Want to see the income breakdown? Contact your favorite REALTOR® to request a full income summary from the listing agent! (id:47466)













