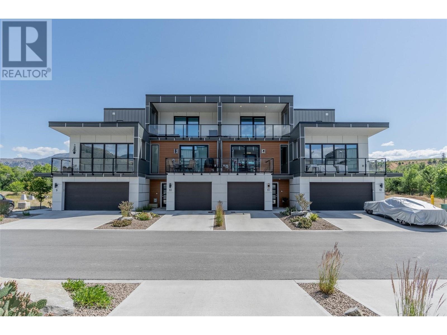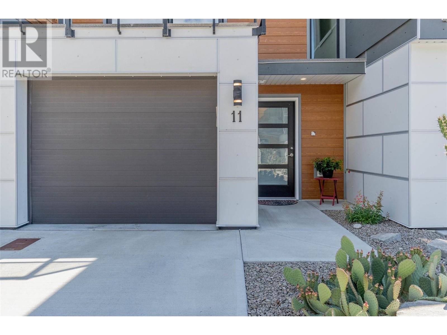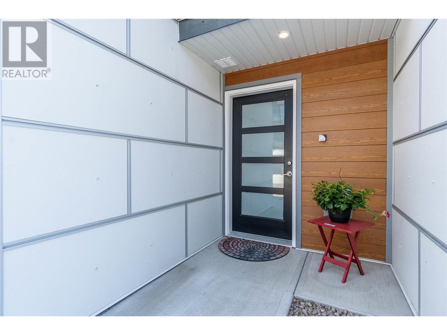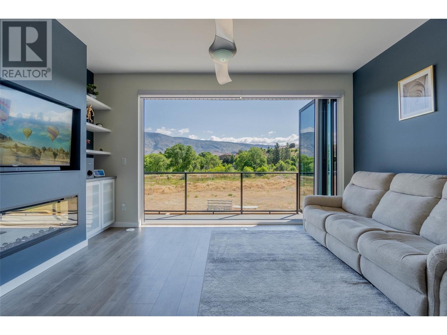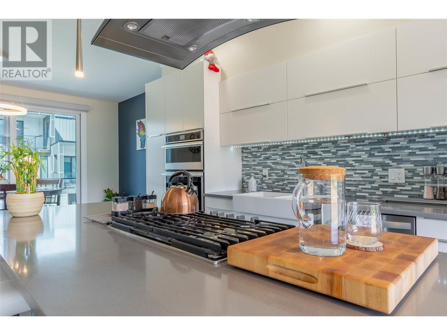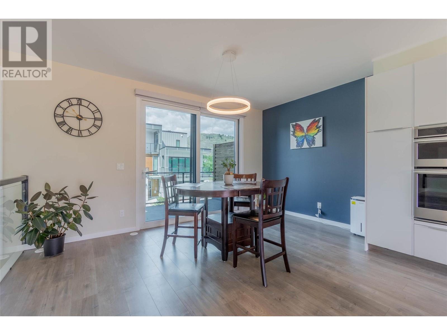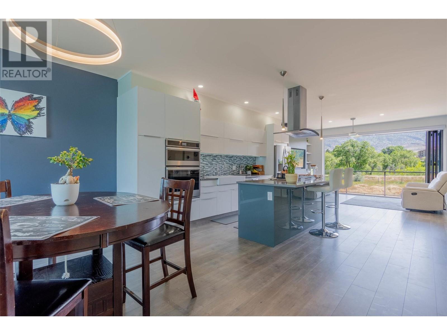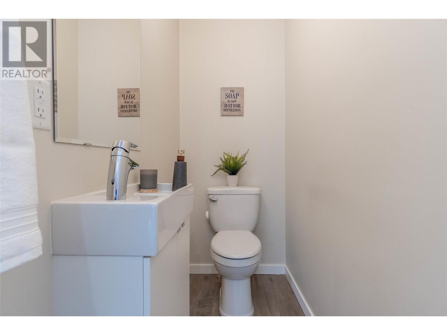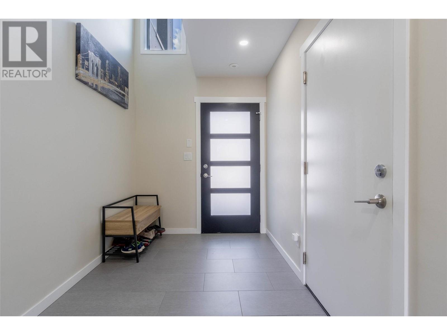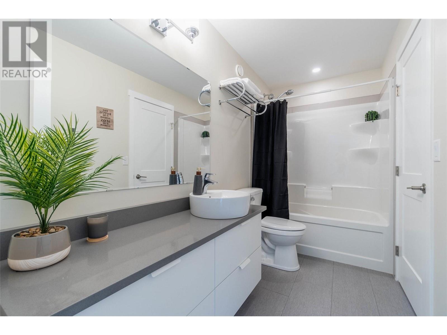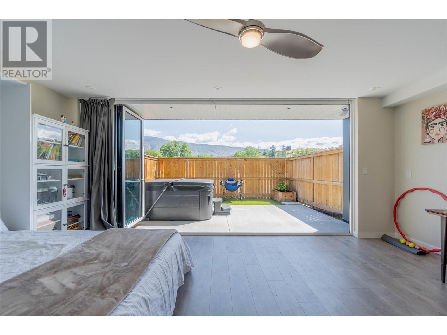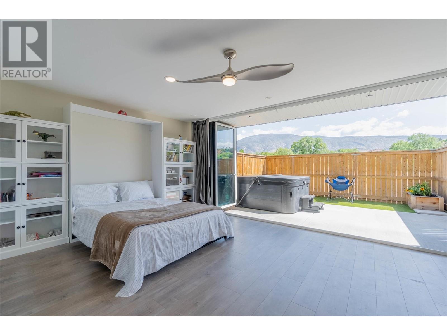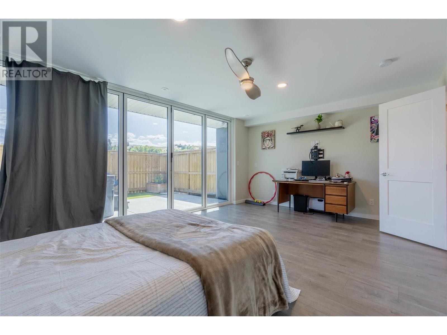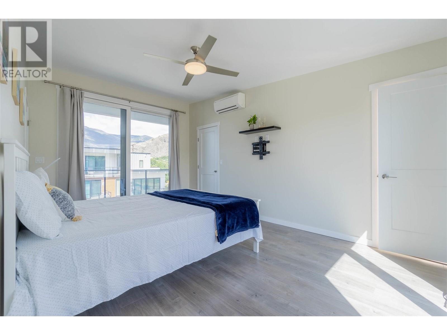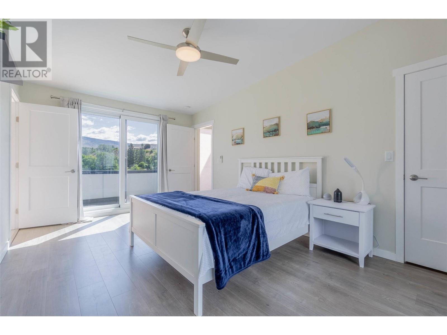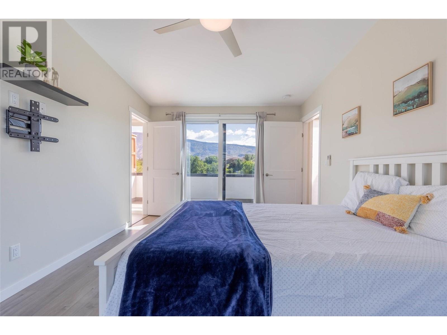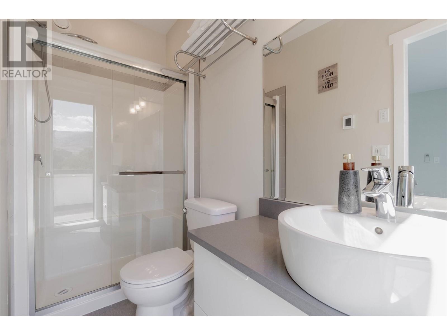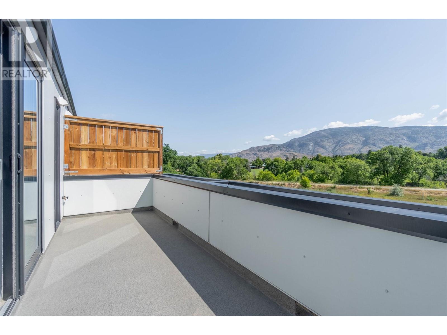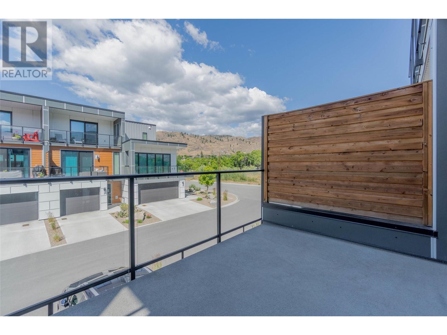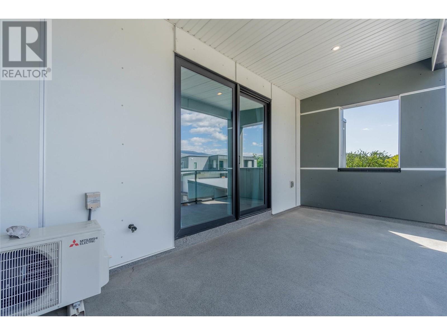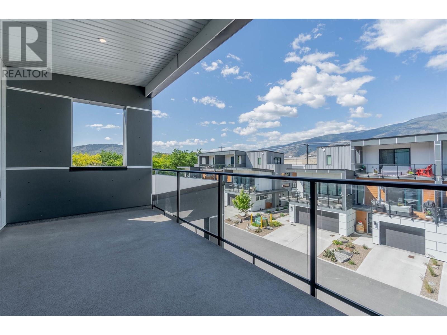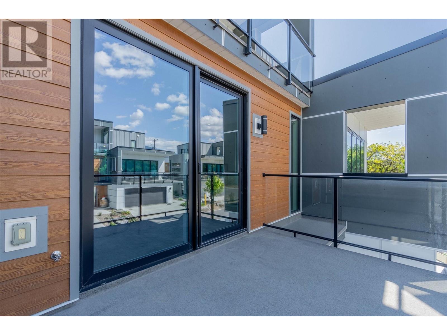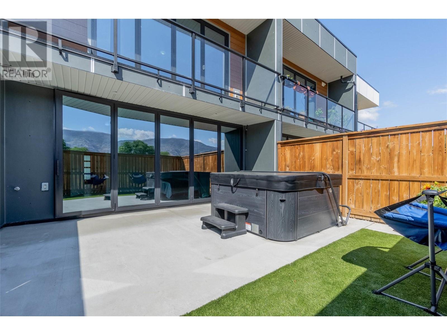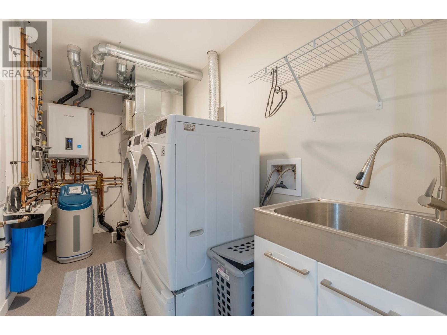WELCOME TO YOUR DREAM HOME!! This beautifully maintained 2-bed, 3-bath townhouse is nestled in a highly sought-after neighborhood, offering the perfect blend of comfort, style, and convenience. The main floor has an open concept living/dining/kitchen area which is perfect for entertaining guests or enjoying a cozy night in. Large windows allow plenty of natural light to flood the space. The fully equipped kitchen boasts stainless steel appliances, wine cooler, ample cabinet space, breakfast bar and 2 balconies. The first floor consists of a single car garage, laundry room, storage, 4pc bathroom, and a large bedroom with a Murphy bed that opens to a fenced area with your own HOT TUB! The SPACIOUS master bedroom on the 3rd floor features a 3pc ensuite, large walk-in closet and 2 balconies to oversee the MOUNTAIN VIEWS! Option to add laundry room on 3rd floor (all connections available). Extra features include electric blinds (remote-operated), smart-wired technology, on-demand water heater, low strata fees. Conveniently located close to schools, parks, and transportation. Great for investment or make it your own home. Call us now to book a showing! (id:47466)
