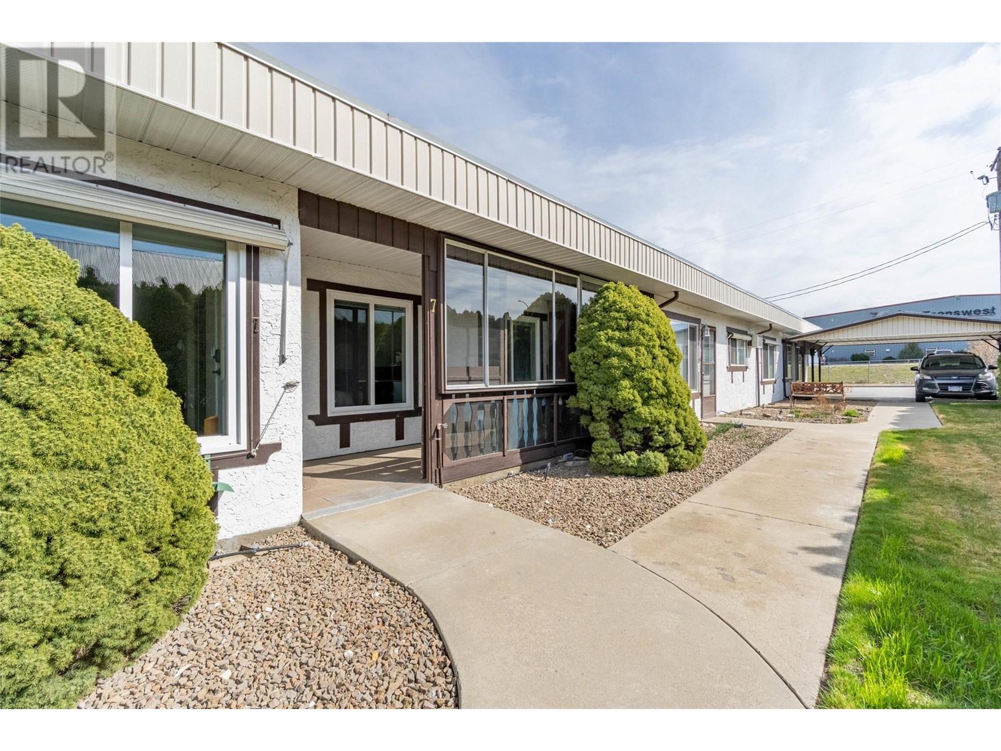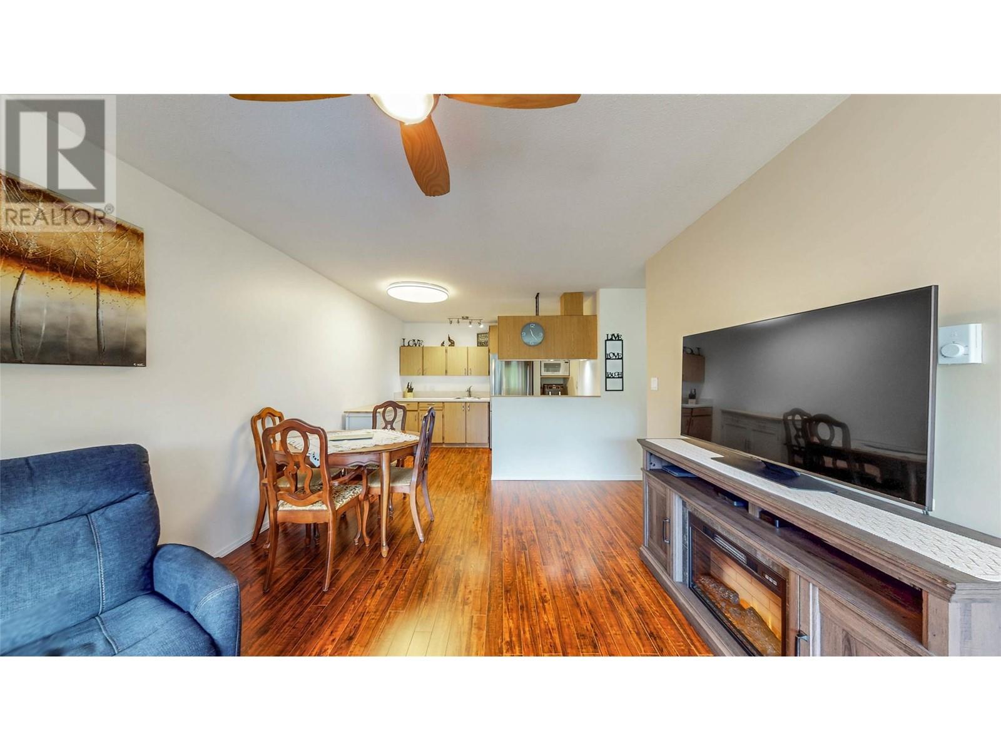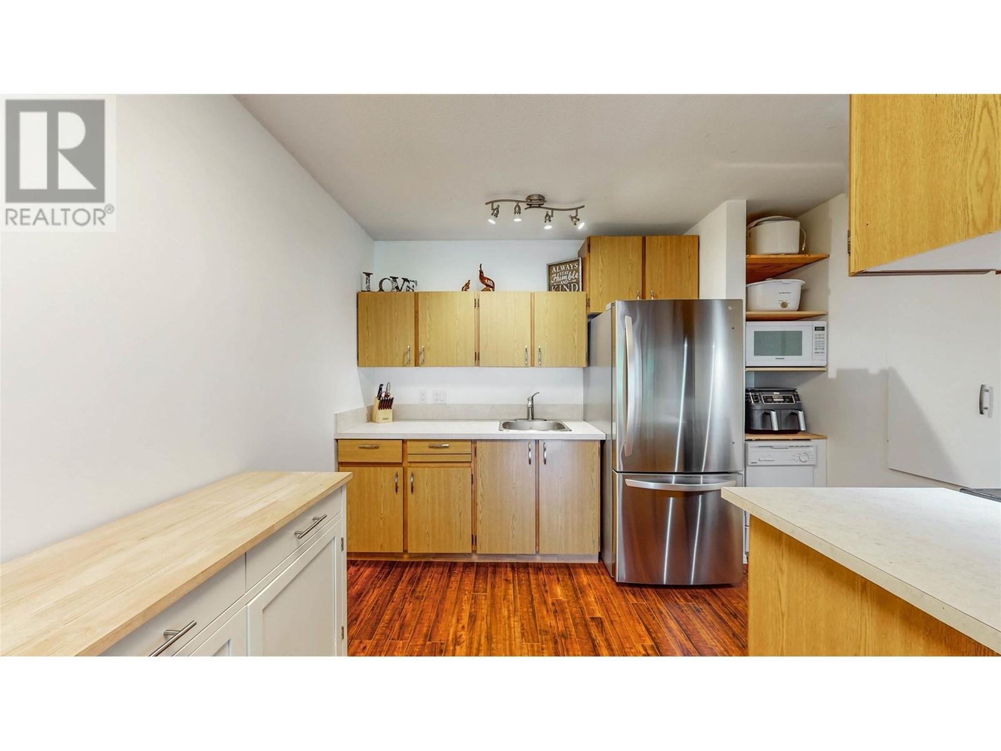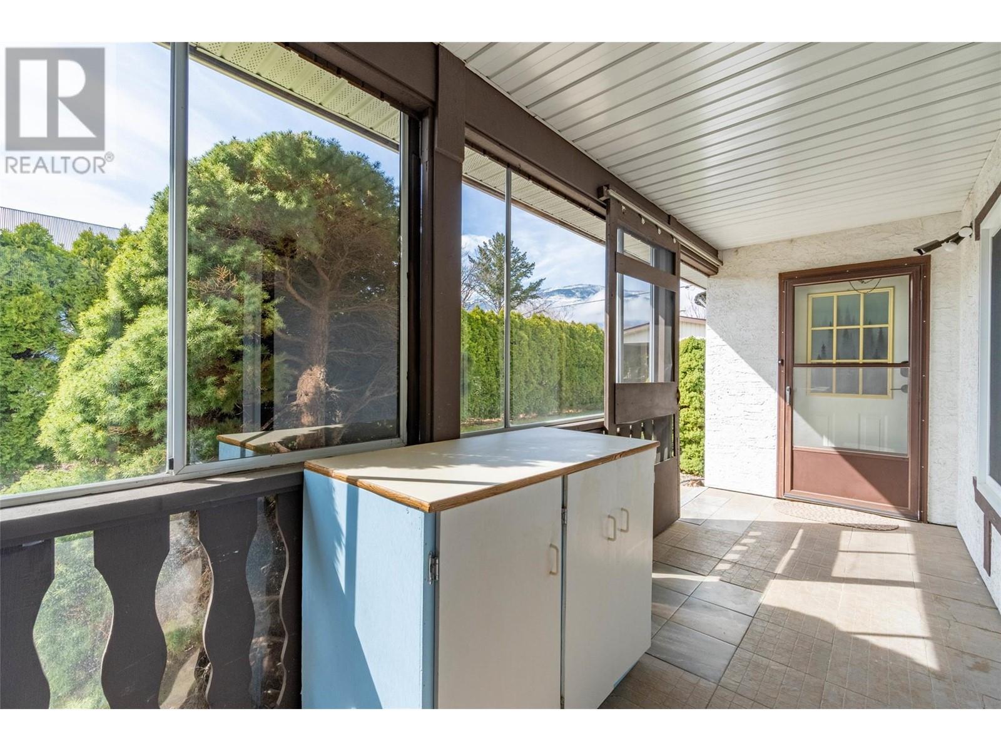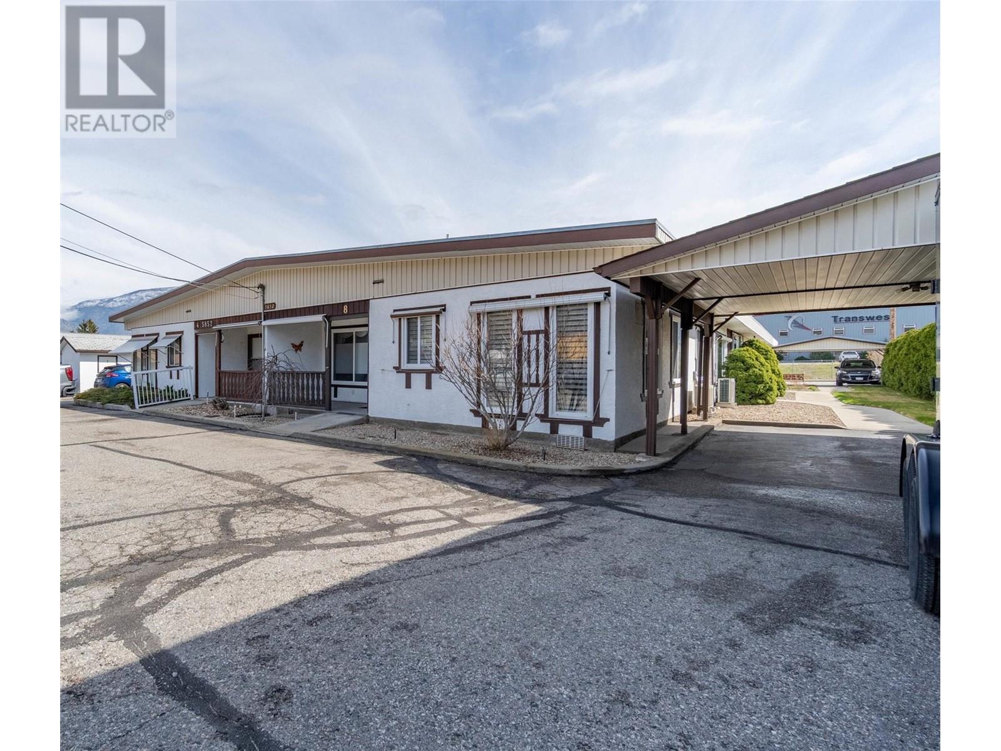Beautifully renovated 2 BED, 2 BATH Rancher Townhouse in the Heart of Oliver! Welcome to BaldyView Village, a quiet, well-maintained 55+ community with only 8 units. This immaculate, level-entry home offers the convenience of no stairs, plus a large covered deck for private outdoor enjoyment, enhanced by a row of mature cedars. The updated kitchen features a new countertop, sink & stainless steel fridge, stove & range hood. A rolling island adds extra counter space & storage. Additional upgrades include vinyl windows, flooring, most lighting, baseboard heaters & thermostats, hot water tank, water softener, blinds, electrical plugs & switches, and fresh paint throughout. A new keyless entry system provides convenience. A newly added 3-piece ensuite enhances comfort, while the spacious laundry room offers ample storage & access to a clean, dry 3-ft crawl space for even more storage. The living room boasts a powered blind with remote & a roll-down exterior awning. For year-round comfort, a ductless heat pump system provides heating & cooling. Outside, enjoy your own private space for morning coffee or afternoon relaxation. Parking includes one covered carport space just steps from your door & an additional open parking spot. With a low strata fee of just $100/mth, this home offers unbeatable value in a prime location near the Seniors Centre, shopping, dining & recreation. Age 55+, rentals permitted (min.30 days), sorry no pets allowed. Don’t miss out on this move-in ready gem! (id:47466)
