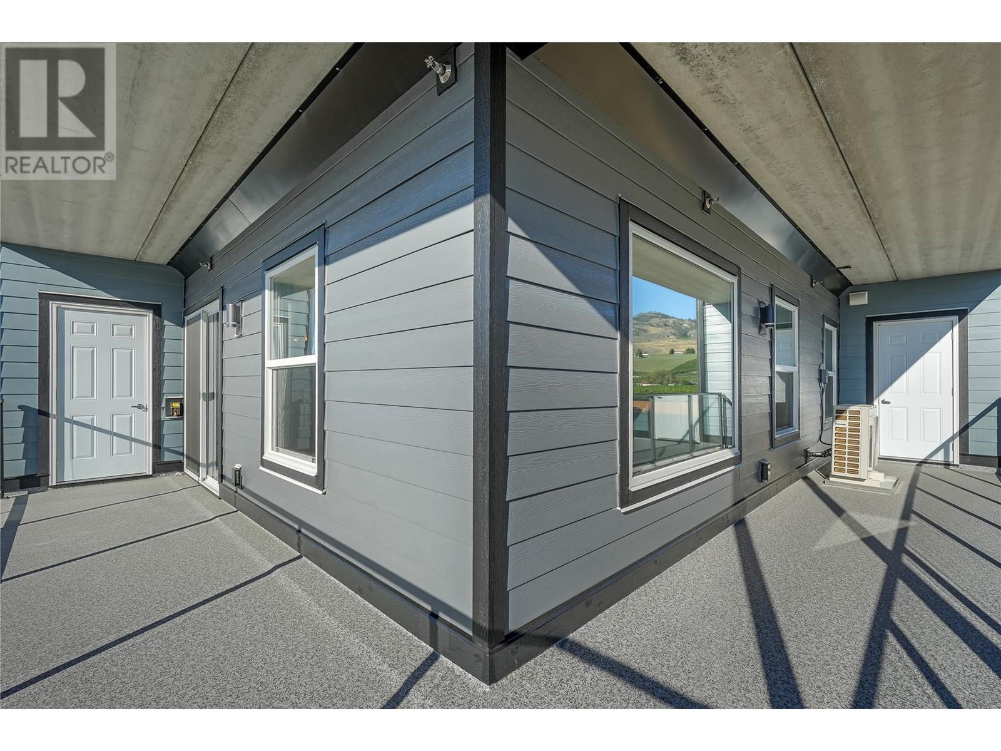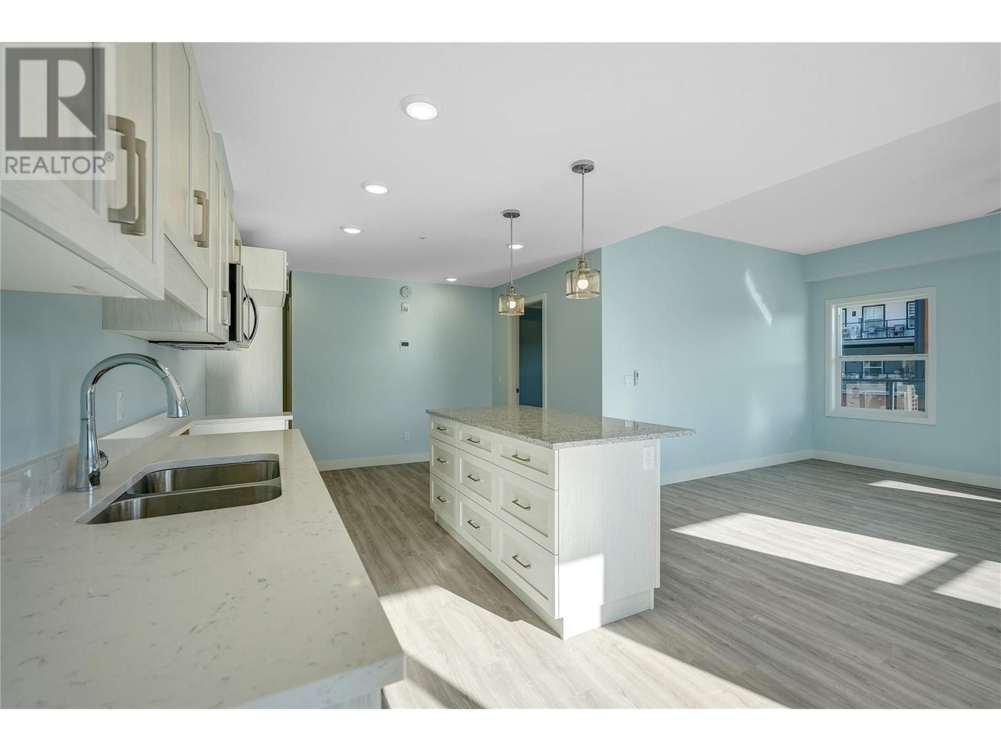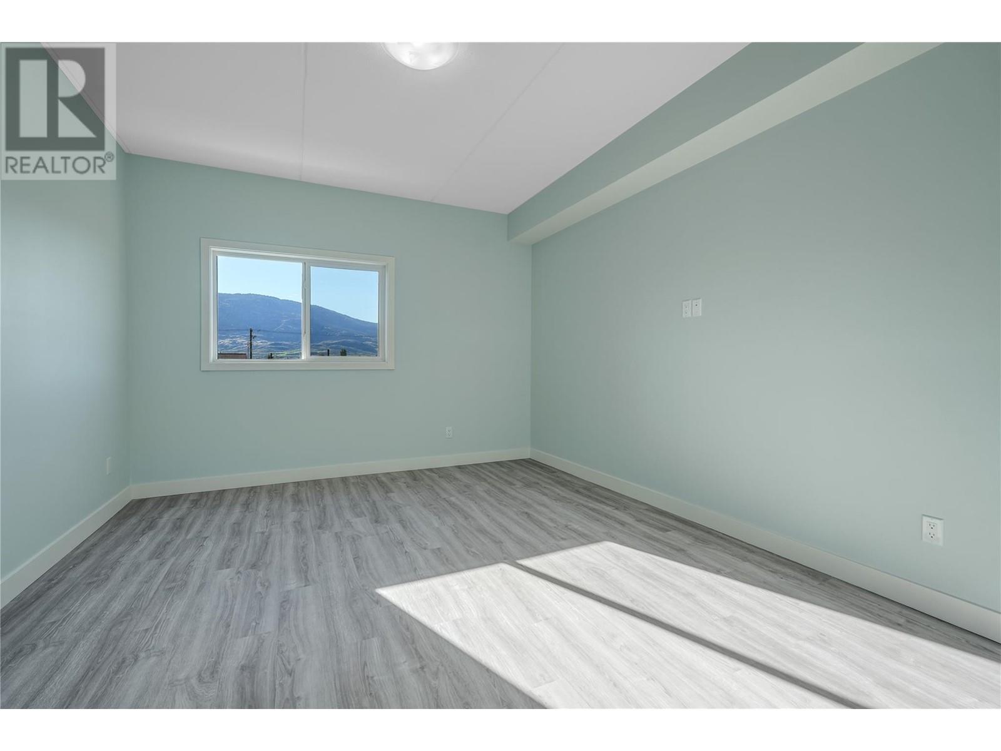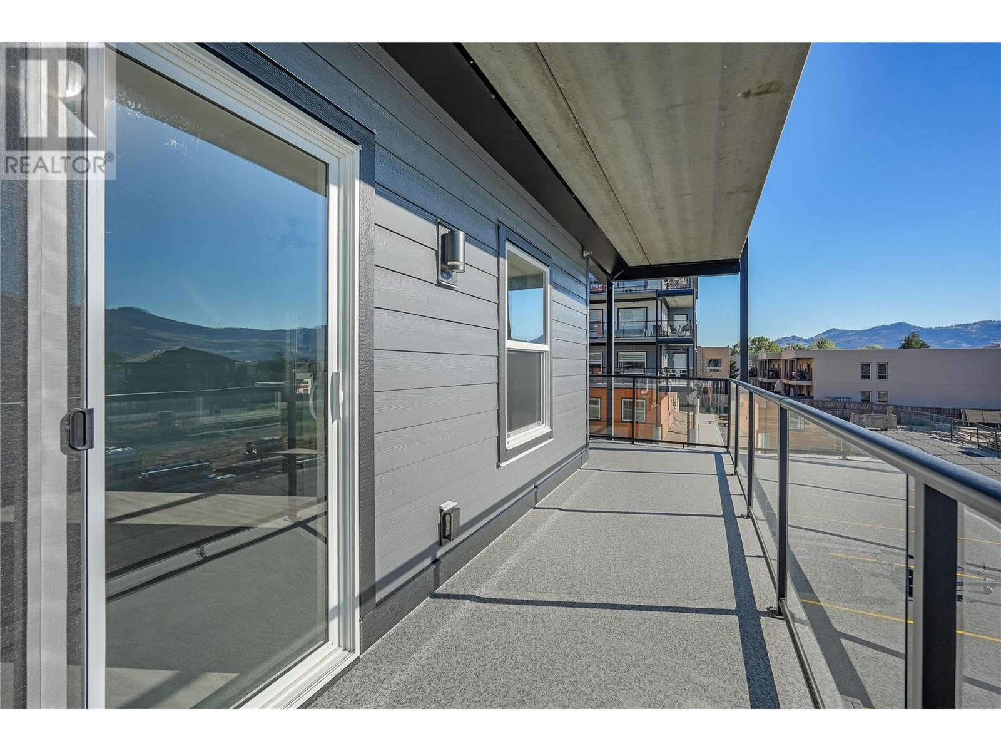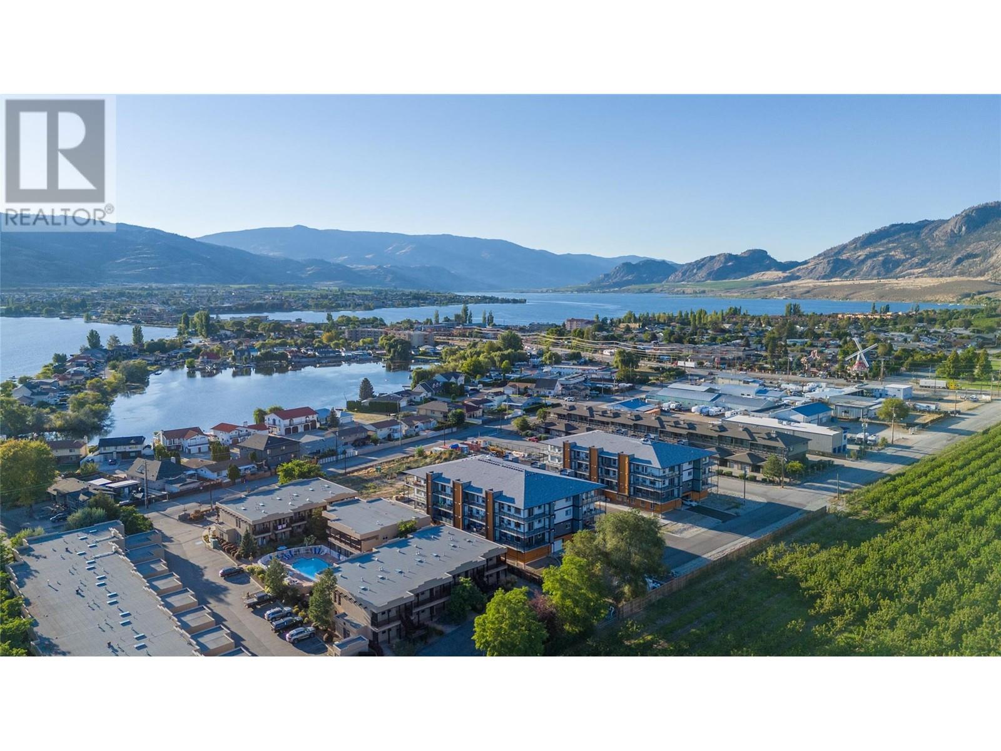Welcome to Brightwater phase 2 SOUTHWEST CORNER UNIT!! Osoyoos’s Newest Condo Development located on Lakeshore Drive and mere steps to Osoyoos Lake. Brand new and move in ready with immediate Possession. This two-bedroom two-bathroom unit has an open concept design with large window and patio doors that create bright airy living areas. The building has an elevator, and each unit comes with one underground heated secured parking stall. We know people love to get outside in the warm months, so all condos have spacious balconies with room for tables and chairs. Each unit also has storage rooms accessible from the balcony. Whether you are living or vacationing in Canada’s Only Desert with the Canada’s Warmest Lake, this is what living in a “Postcard” is all about. For more information, please reach out to LS. (id:47466)
