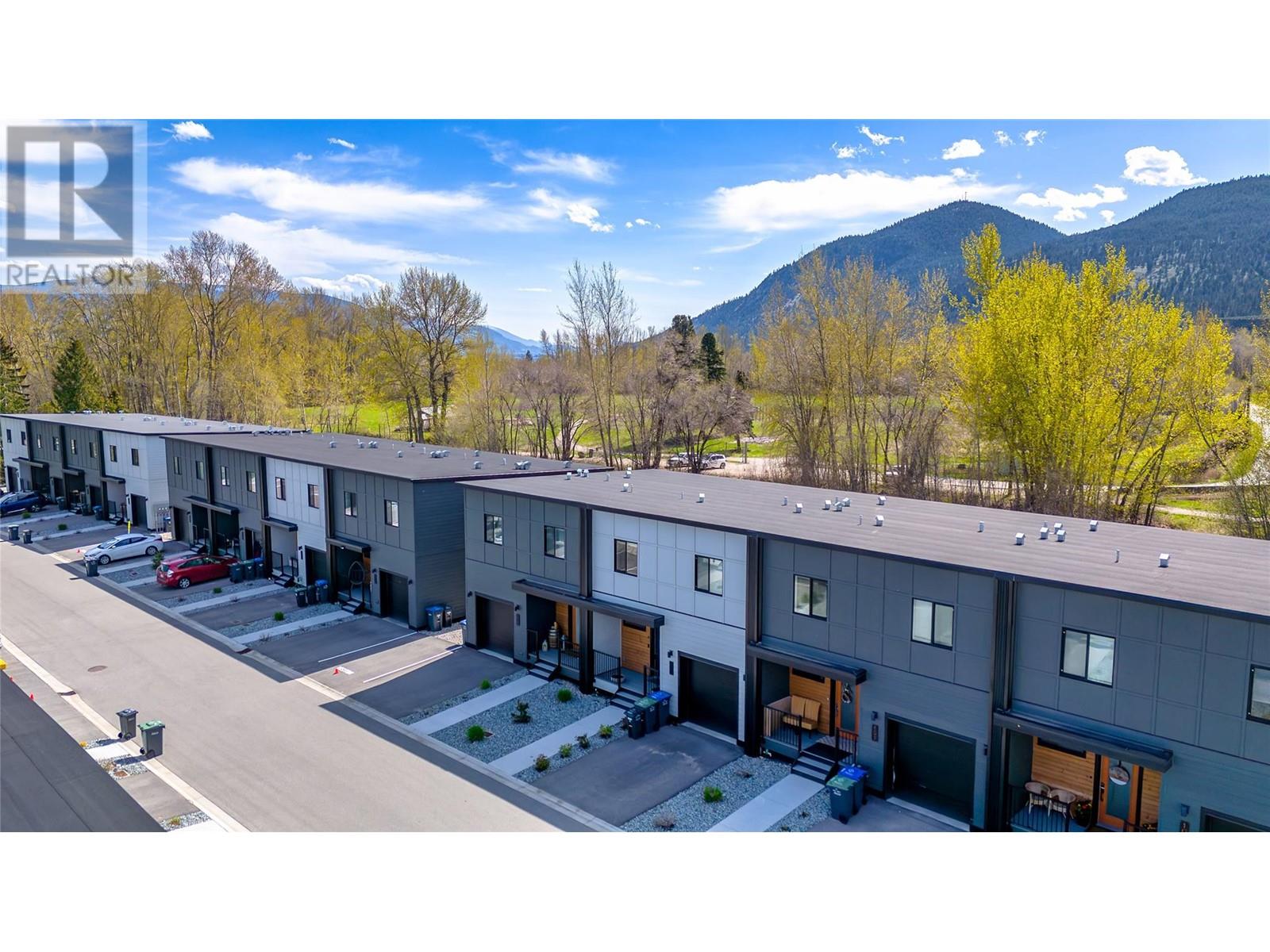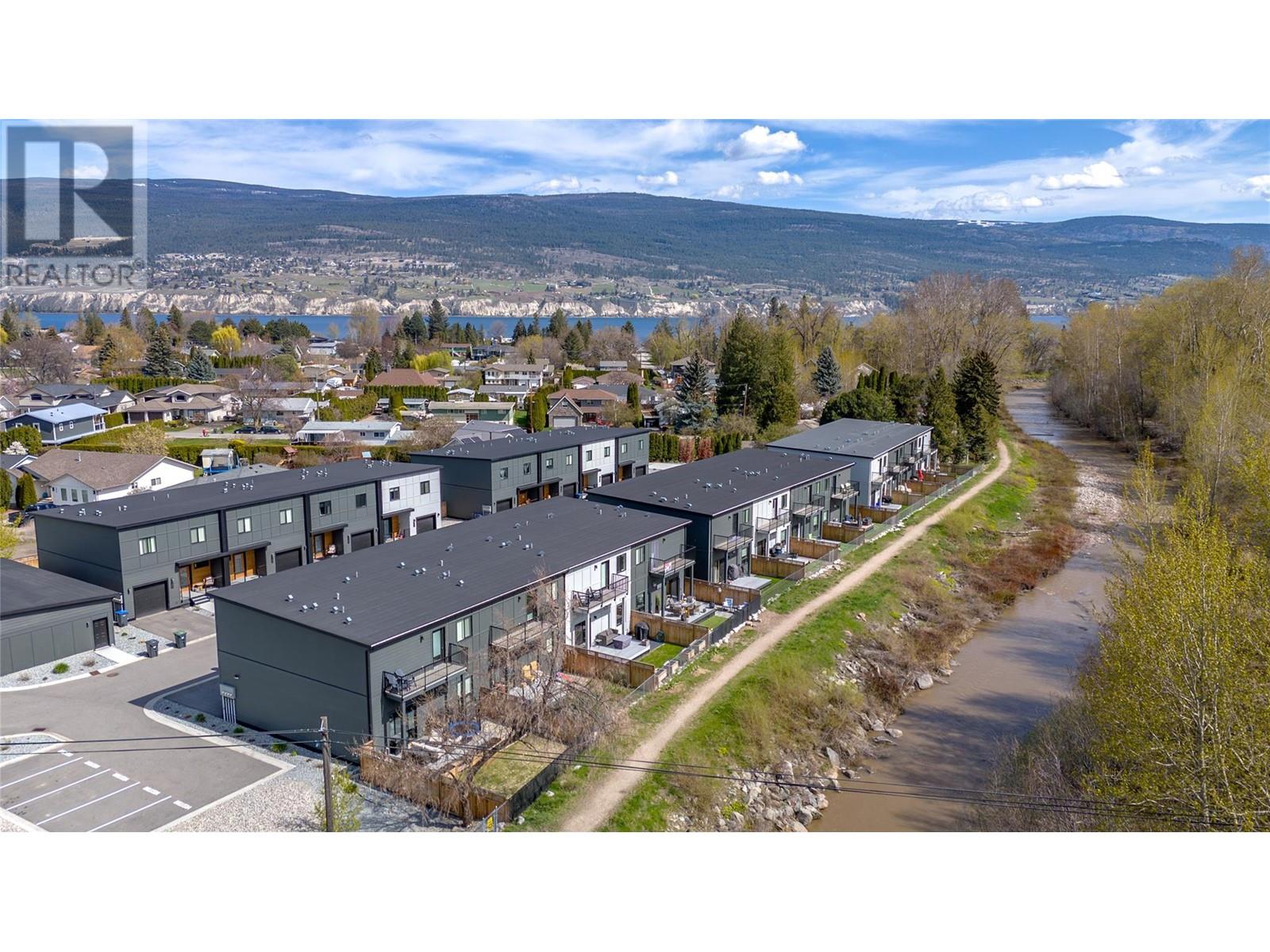Introducing an incredible opportunity to own one of 20 amazing townhomes in the highly sought-after “The Flats on Trout Creek”. Just minutes from your front door, enjoy the serene beauty of Okanagan Lake and Sun-Oka Beach, perfect for boating, sunbathing, or leisurely walks. The natural sounds of Trout Creek fill your south facing backyard, offering a peaceful retreat where you can unwind with a glass of local award-winning wine. For outdoor enthusiasts, nearby tennis courts, walking, and biking trails await. This 3 year newly built end-unit townhome offers approx.. 1,515 sq ft of modern living space with 3 spacious bedrooms and 2.5 bathrooms. The open-concept main floor features 9’ ceilings, a stylish kitchen with solid surface countertops and stainless steel appliances, complemented by a cozy gas fireplace and scenic views of the creek. Upstairs, the luxurious primary bedroom offers a private deck, 3-piece ensuite, and walk-in closet with built in organizers. Two additional bedrooms, a second full bathroom, laundry room, and flexible space for an office complete the upper level. Enjoy the convenience of a single-car garage, a low-maintenance backyard with astroturf and concrete pavers which offer sun-drenched views. Walking and biking trails right from your own backyard, with Okanagan Lake, parks, tennis/pickleball courts, and Trout Creek School just a short stroll away. Pet-friendly, rentals allowed—don't miss your chance to live the dream in Trout Creek! (id:47466)






































