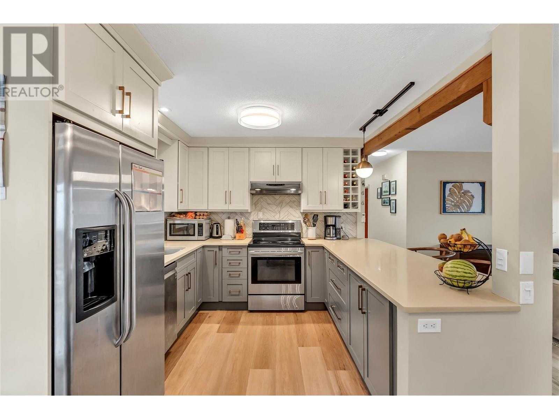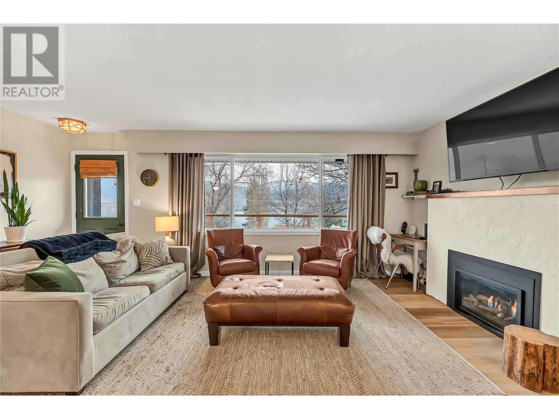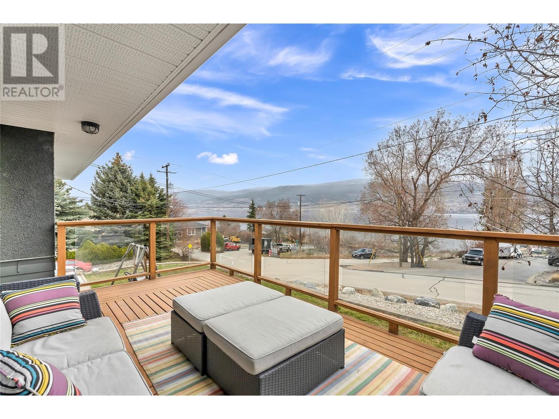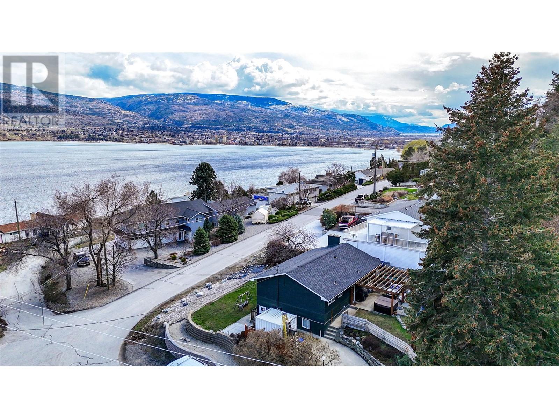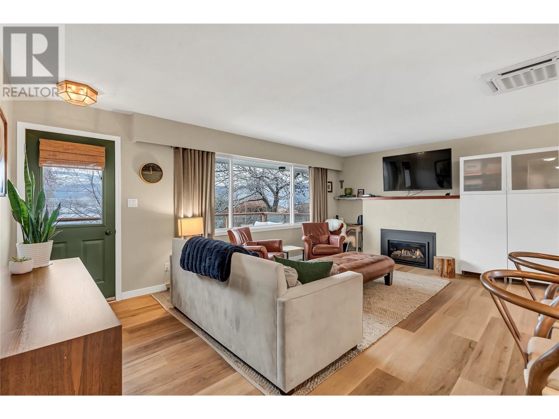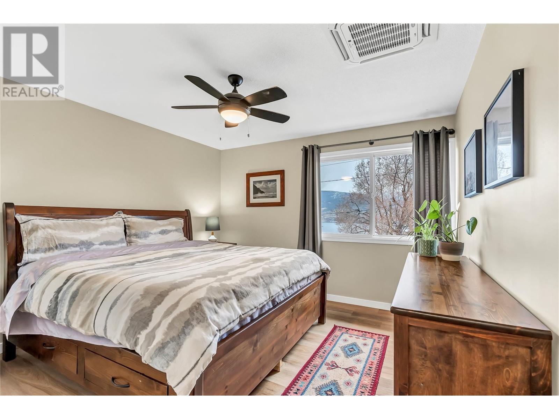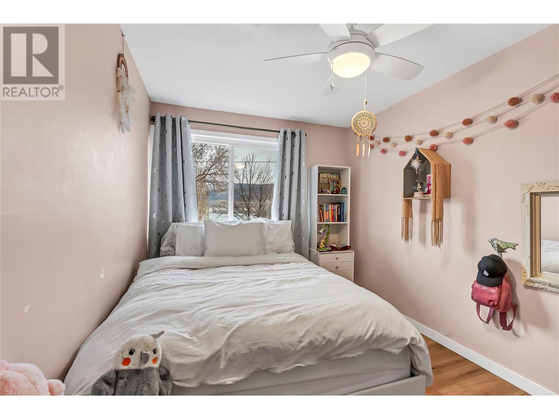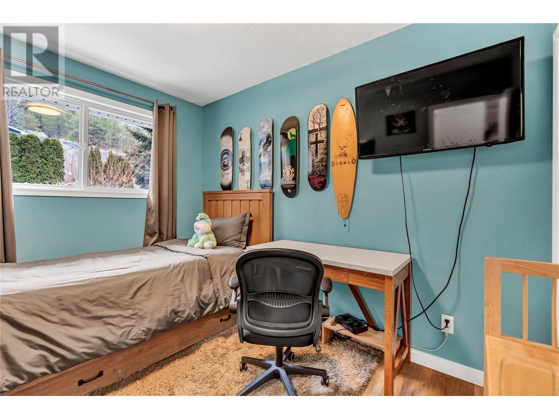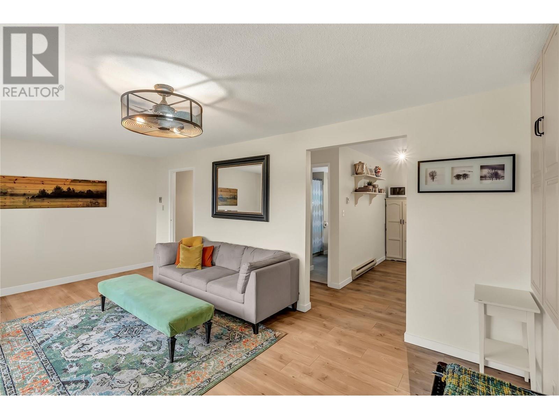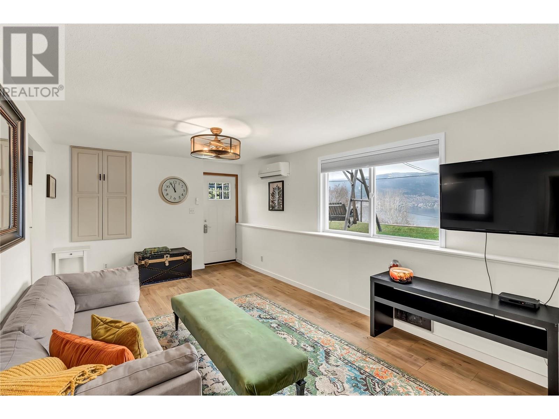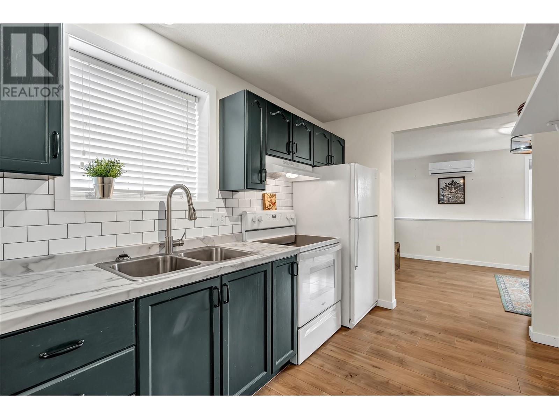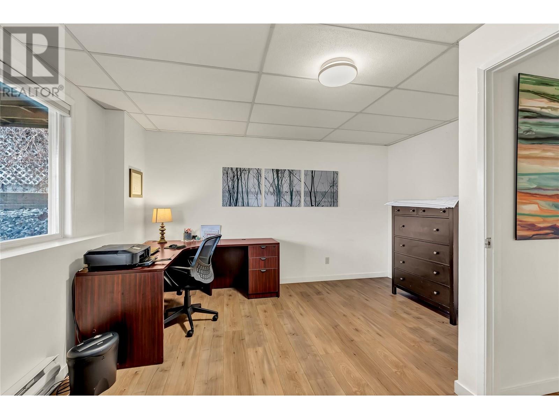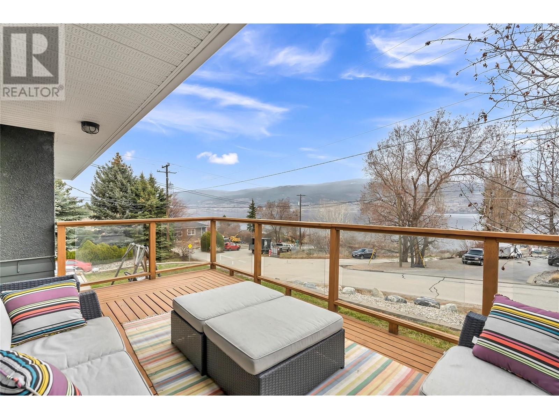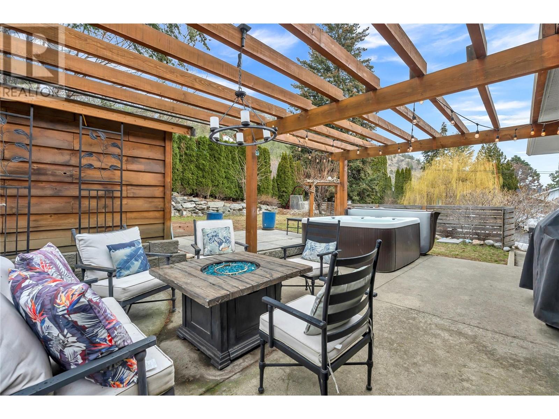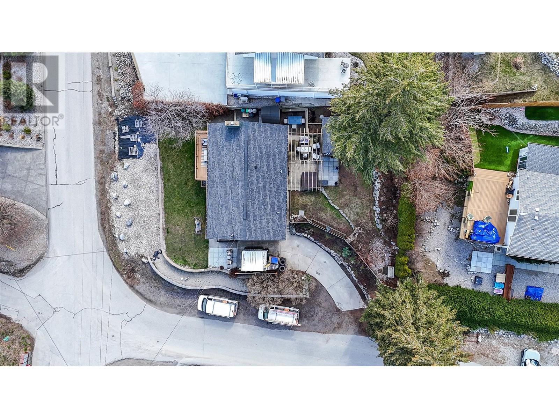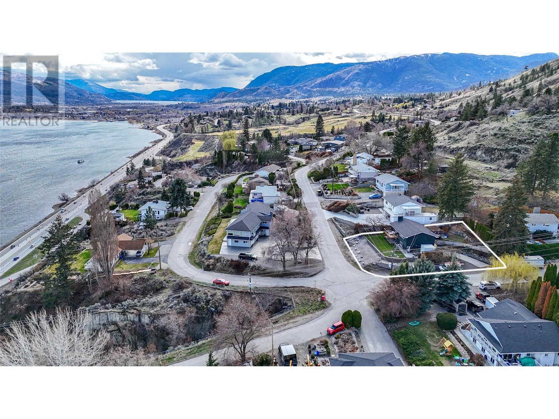*** OPEN HOUSE SATURDAY APRIL 19, 1-3PM***. Hi, I’m 4444! You’ll find me in the peaceful Sage Mesa neighborhood on the West Bench. I like to think I’m the perfect place to call home—more than just a house, I offer a front-row seat to stunning Lake Okanagan views! Sitting proudly on a corner lot, I’ve been thoughtfully updated and well cared for, with a newer roof and large windows that flood my spaces with natural light. Inside, my stunning kitchen and spacious living areas make everyday life effortless. I have three inviting bedrooms on the main floor, plus a separate two-bedroom in-law suite on the lower level with its own entrance—perfect for guests or potential rental income. Out back you’ll find a fenced backyard, where a pergola provides shaded summer afternoons, and a hot tub invites you to relax under the stars. With West Bench School, neighborhood parks, and golf courses just steps away—plus easy highway access and Penticton’s best restaurants, breweries, and beaches only minutes from my door—I’m the total package. Come see for yourself—I think we’d make a great match! (id:47466)

