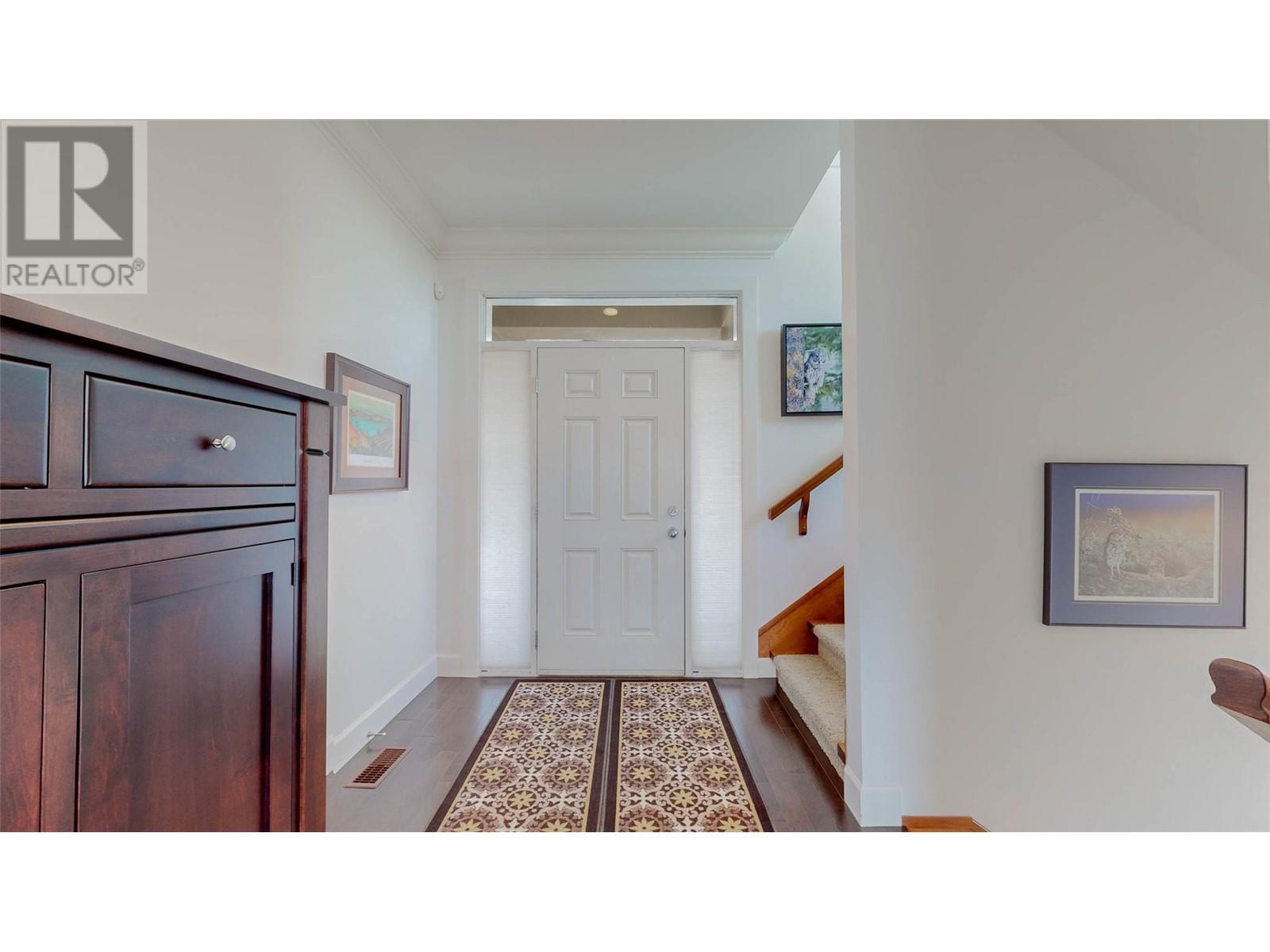Stunning executive quality townhome offering almost 3,000 sq ft of luxurious living space with breathtaking million-dollar views of Osoyoos Lake, vineyards, and the nearby golf course. This immaculate 3-bedroom, 3-bathroom home boasts a spacious walk-in main level, oversized rooms, and an abundance of natural light from large windows throughout. Beautiful real hardwood floors, crown moulding, and heated floors in the walkout lower level add to the exceptional craftsmanship and attention to detail. The private outdoor swimming pool and enormous rooftop deck are perfect for entertaining or simply relaxing while enjoying fireworks on Canada Day. Located in a highly sought-after area, this meticulously crafted townhome is perfect for the retired golfer or professional seeking the perfect blend of style, comfort, and serenity. A true must-see! (id:47466)
















































