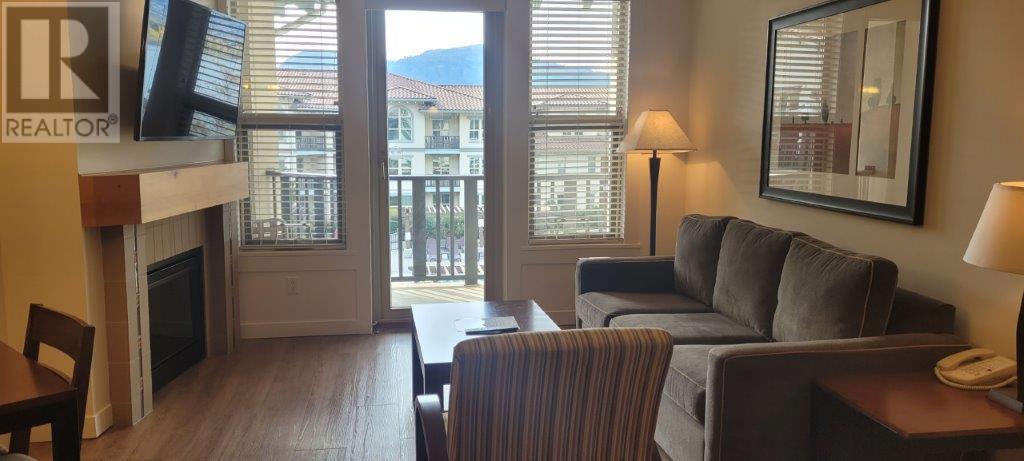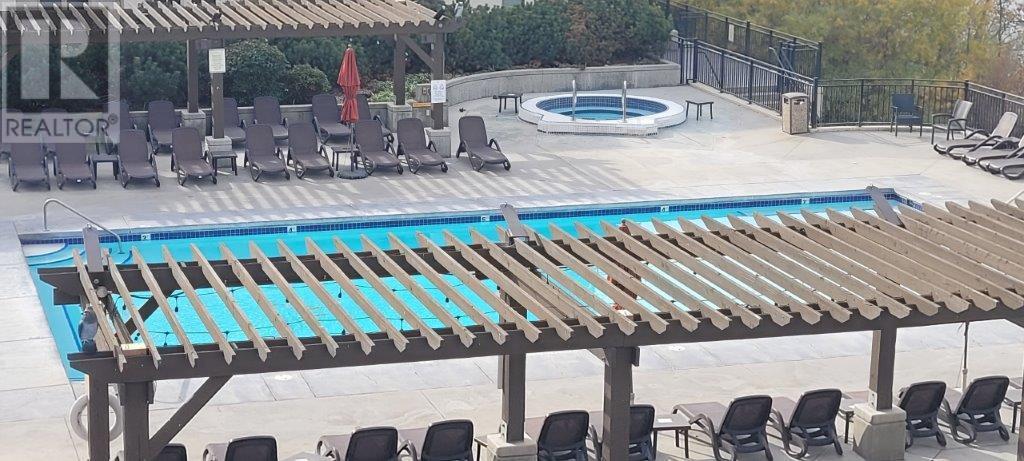Lake and Pool view, 1 bedroom Semillon layout. Large inside corner unit with a larger deck located on the top floor. Walnut Beach Resort has 400' of sandy private beach, 2 hot tubs, an outdoor pool open year round, fitness centre, BBQ's for your use, and dining. Nearby access to walk trails, hiking, wineries, golf courses, horseback riding, boating and many more seasonal activities. Bring your boat, mooring available on first come availability. Enjoy the relaxed environment, with beverages on the patio while over looking the water or on a deck chair on the beach. Wifi, central air, maintenance and insurance included with your strata fees. Don't miss out, book your showing today. This unit is part of a rental pool, no pets allowed, no age restrictions. (id:47466)




























