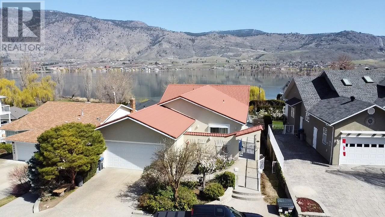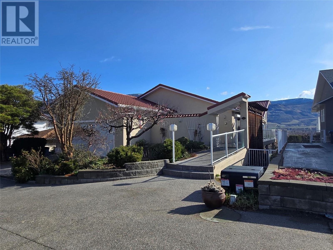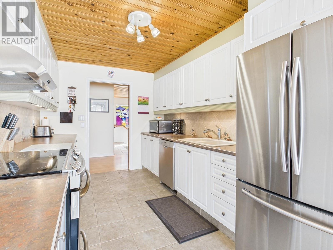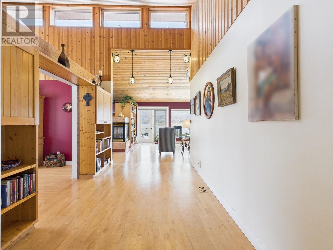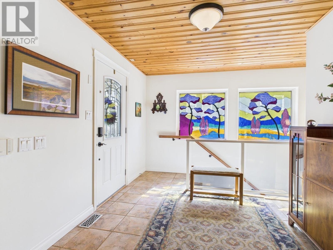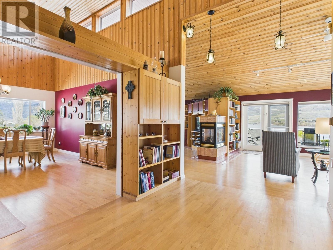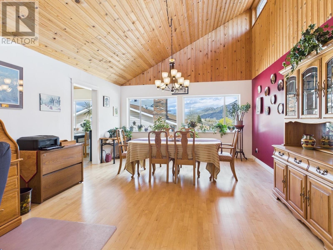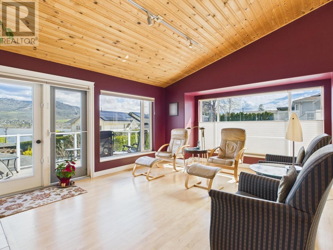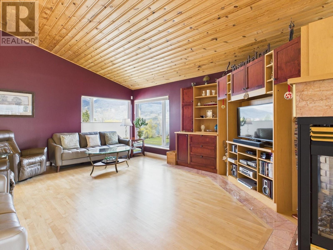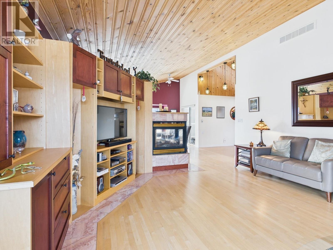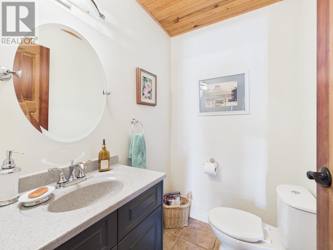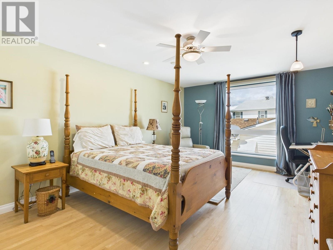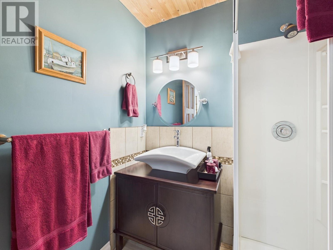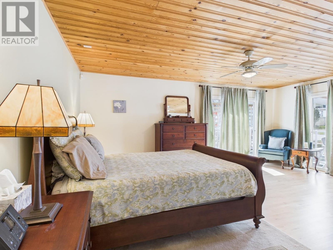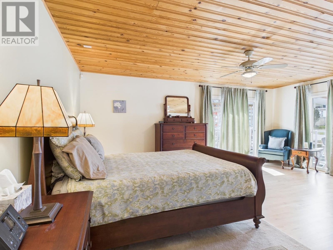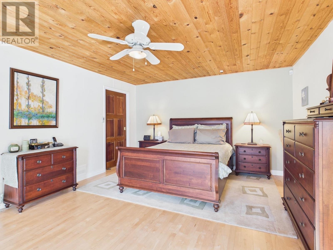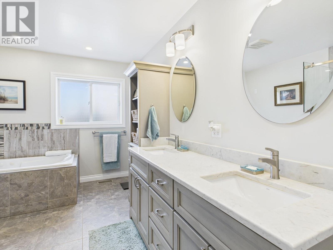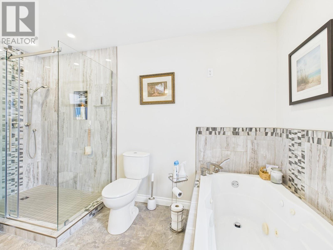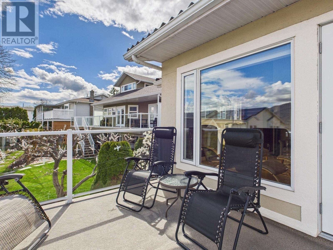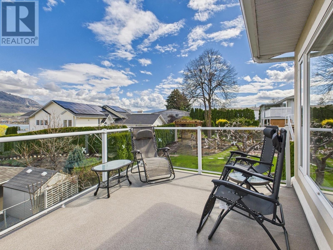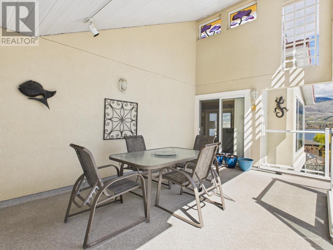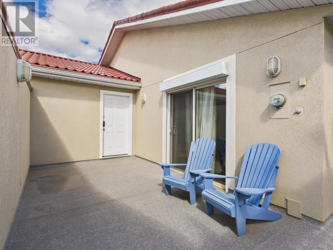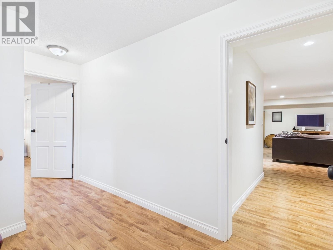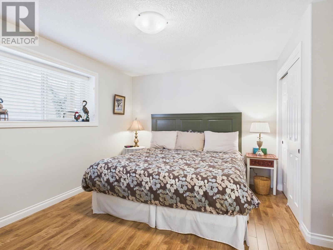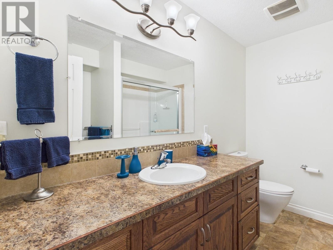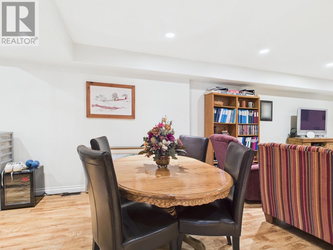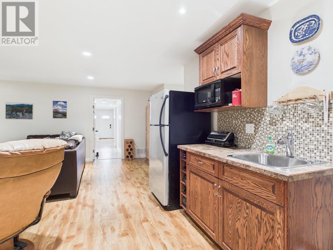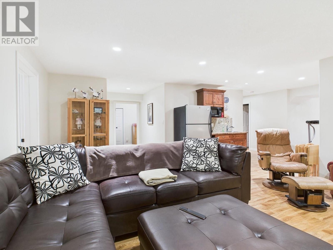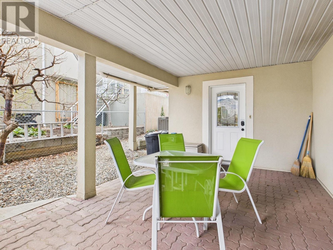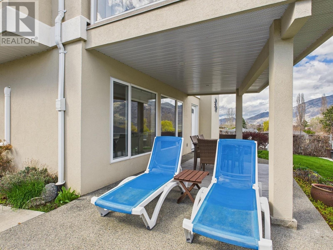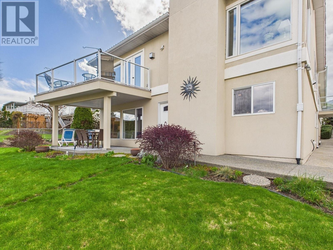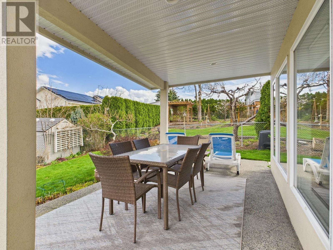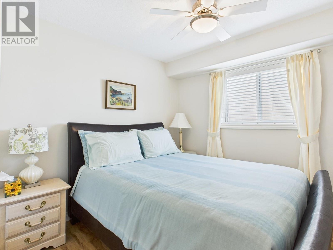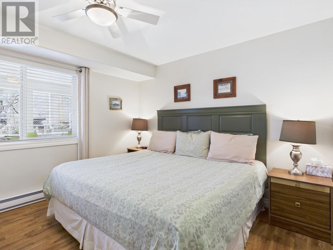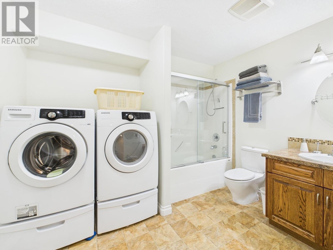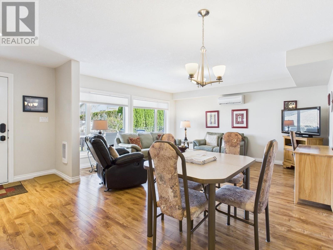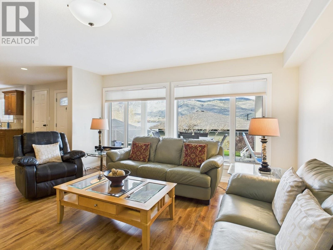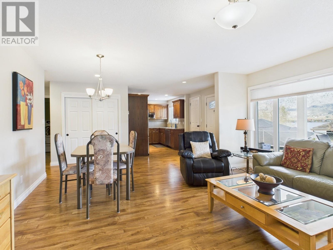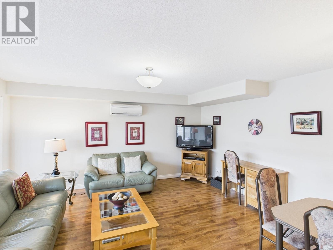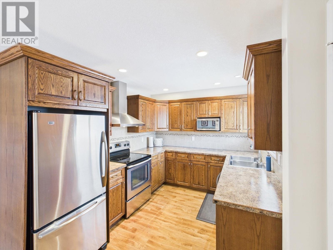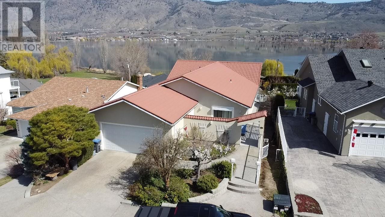This unique home is meticulously kept. In addition to a sprawling main floor there's a 2 bedroom legal basement suite, currently operating as a licensed B & B. Upstairs you'll find gleaming hardwood floors, high ceilings & rooms large enough to host the biggest family celebrations. the great room opens to a lakeview deck & is adjoined to the livingroom with a 3 way gas fireplace. The primary and main floor bedroom have both been renovated in recent years each having an ensuite bathroom, primary bathroom is luxurious with soaker tub, separate shower & double sinks! There's a 3rd 2 piece bathroom on this floor too. Downstairs is home to the 2 bedroom legal suite finished in 2011 and looks like new. Complete with covered sundeck, separate entrance & its own laundry. In addition to the suite there is another good size bedroom, 2nd bathroom and huge family room with small counter/ sink area perfect for coffee station or game night snacks. This also has its own entrance. Outside is easy care, several decks to enjoy the sun or shade & a few fruit trees to remind you we're in the Okanagan. Excellent neighbourhood near Haynes Point, lake & golf course. Perfect for those looking to step into an oportunity for B & B, multi-generational home or just having the room to grow! Measurements should be verified if important. ' (id:47466)
