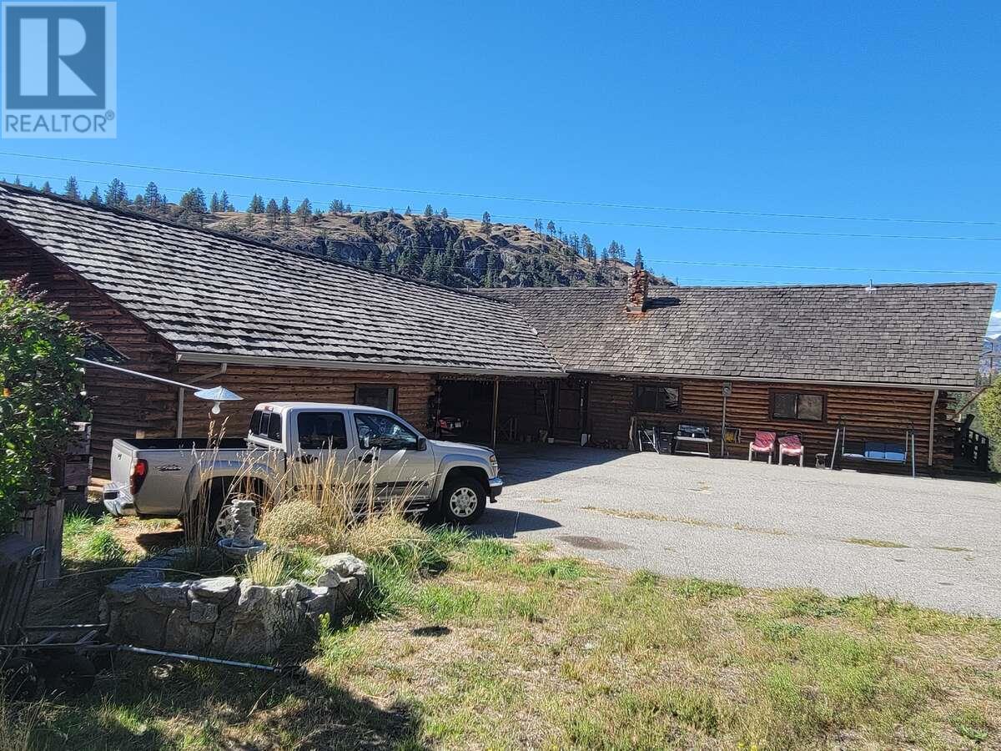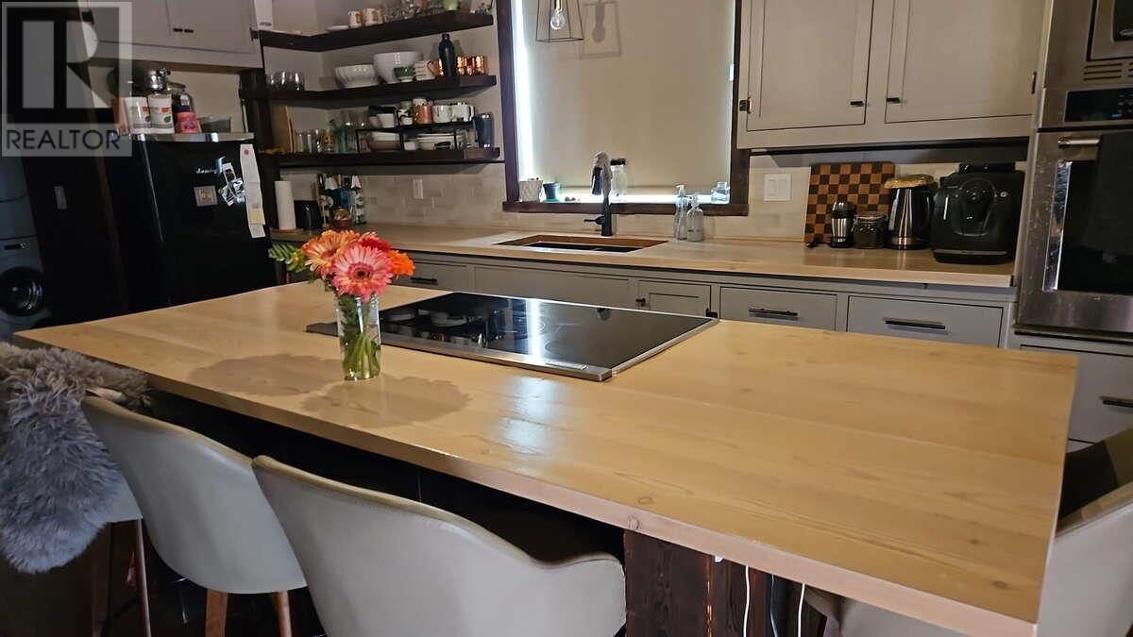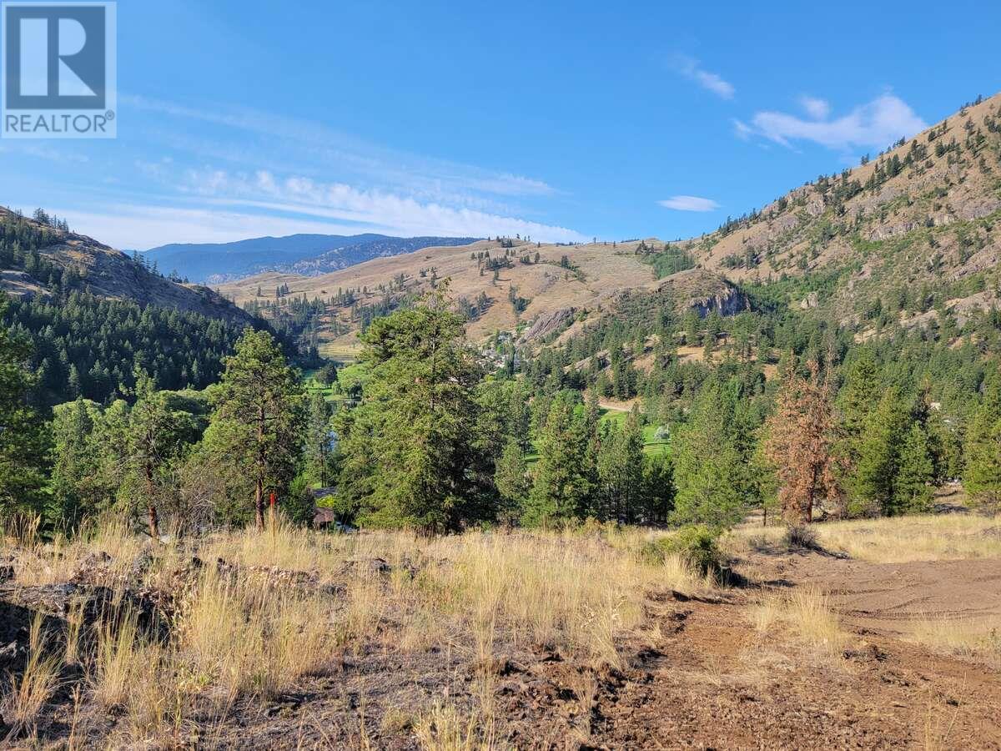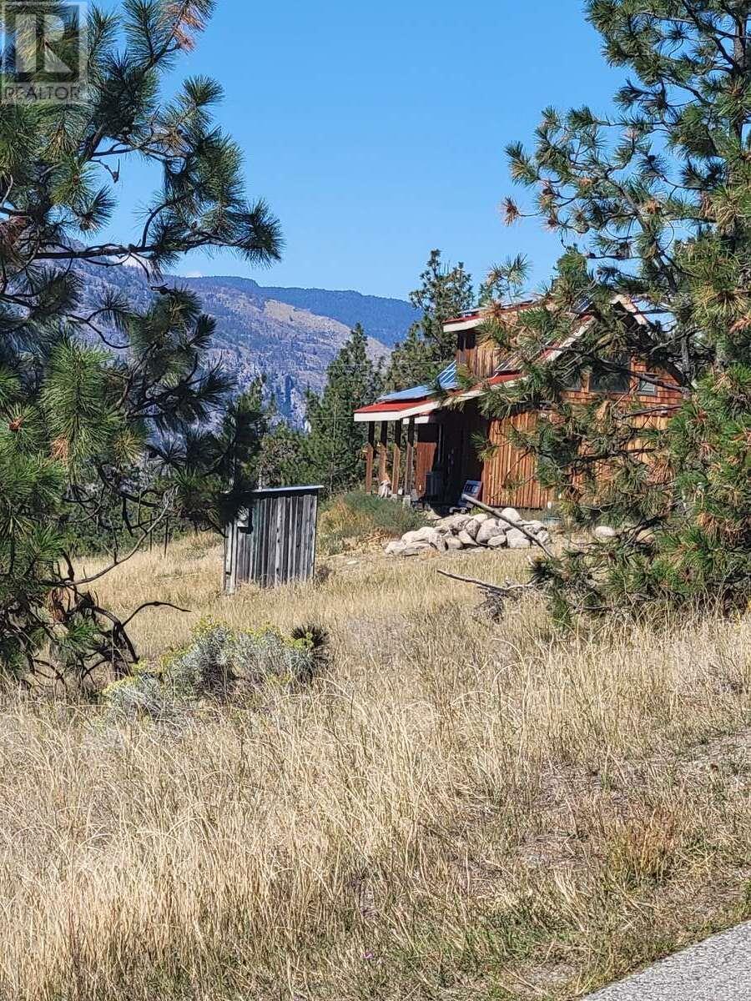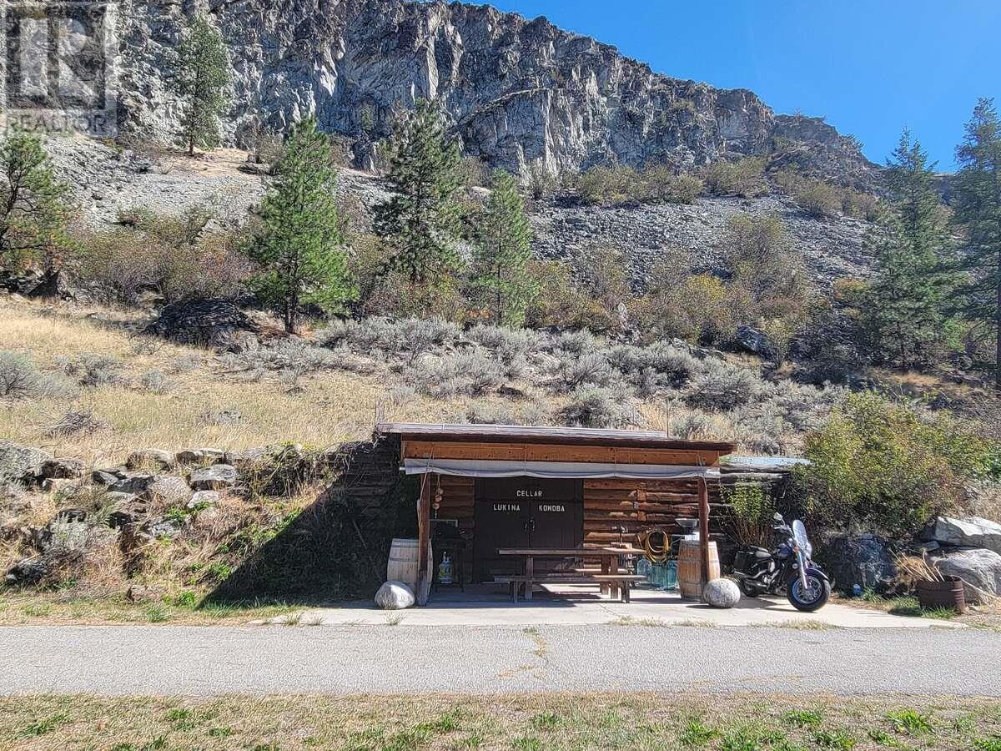For more information, please click on Brochure button below. Pristine, 20 plus acres, nestled in the valley, awaits a dream of a beautiful life in the South Okanagan. Amazing views of Skaha lake, surrounding cliffs and hills with wildlife abound. Here you will find 2 homes. The main house is a beautiful log house complete with 2 car carport with an attached work space with 2 walk-in coolers, and indoor and outdoor smokehouse. The second house features solar panels that are on a Fortis grid. You will be amazed at the beautiful vaulted ceilings, carefully crafted railings and artisan touches throughout the 2 bedrooms, 2 bath move in ready chalet. A property that encompasses modern living with a rustic charm. This hobby farm features a 2-acre registered """"St Rocc"""" vineyard, which can easily be extended, as there is another 12 acres of land that can be planted. This acreage also includes a small mature orchard. The property boast several outbuildings that include: 7 stall horse barn, complete with a tack room, a hay barn, a chicken coup with a barn that has storage and a 2 stall carport. Across from there is a separate bunkhouse with a second level above for storage. There is also a spacious workshop in the same area. Wine lovers will be delighted with a wine cellar which is ingeniously built in to the lower end of a cliff with a charming log frontage. Live your dream, on this beautiful rural property. (id:47466)
