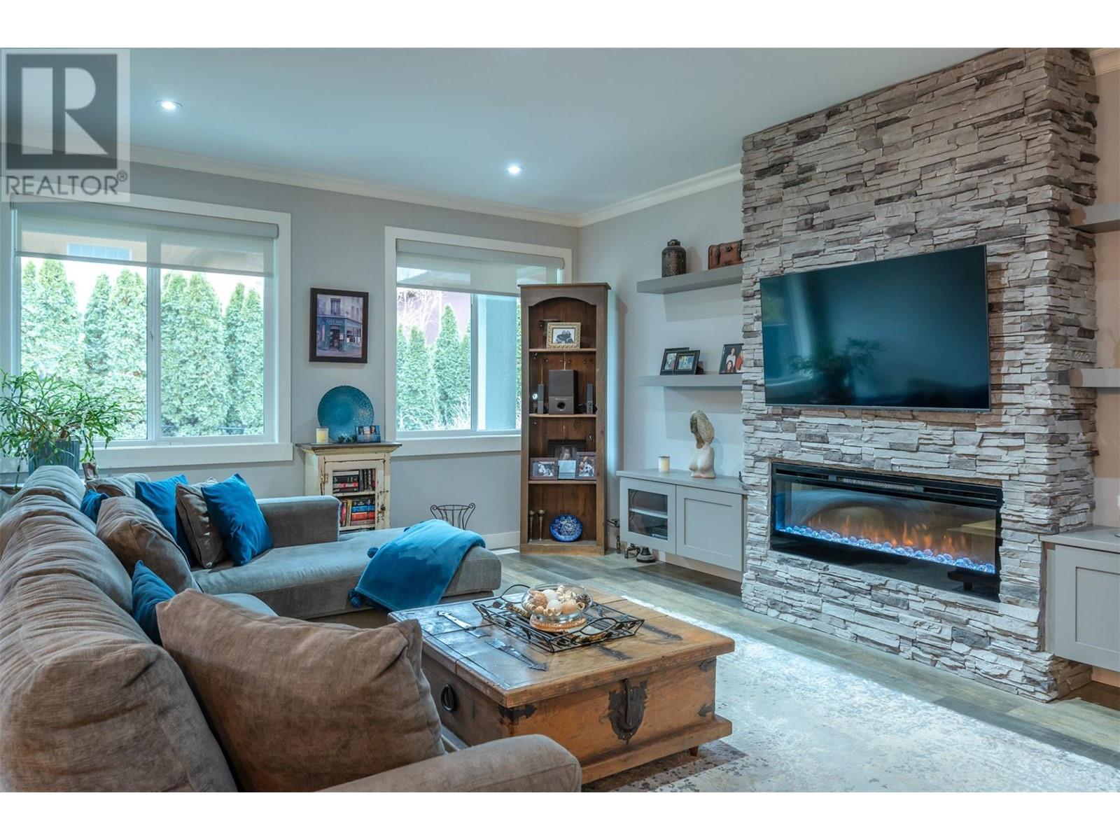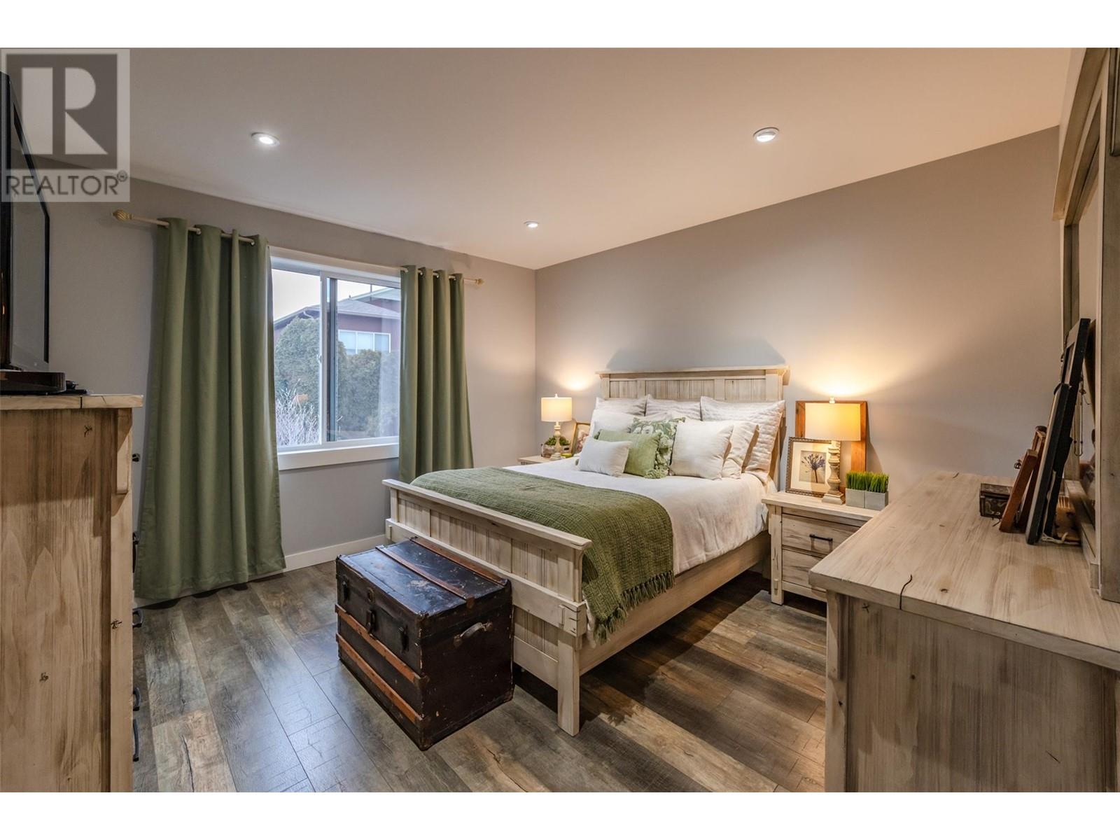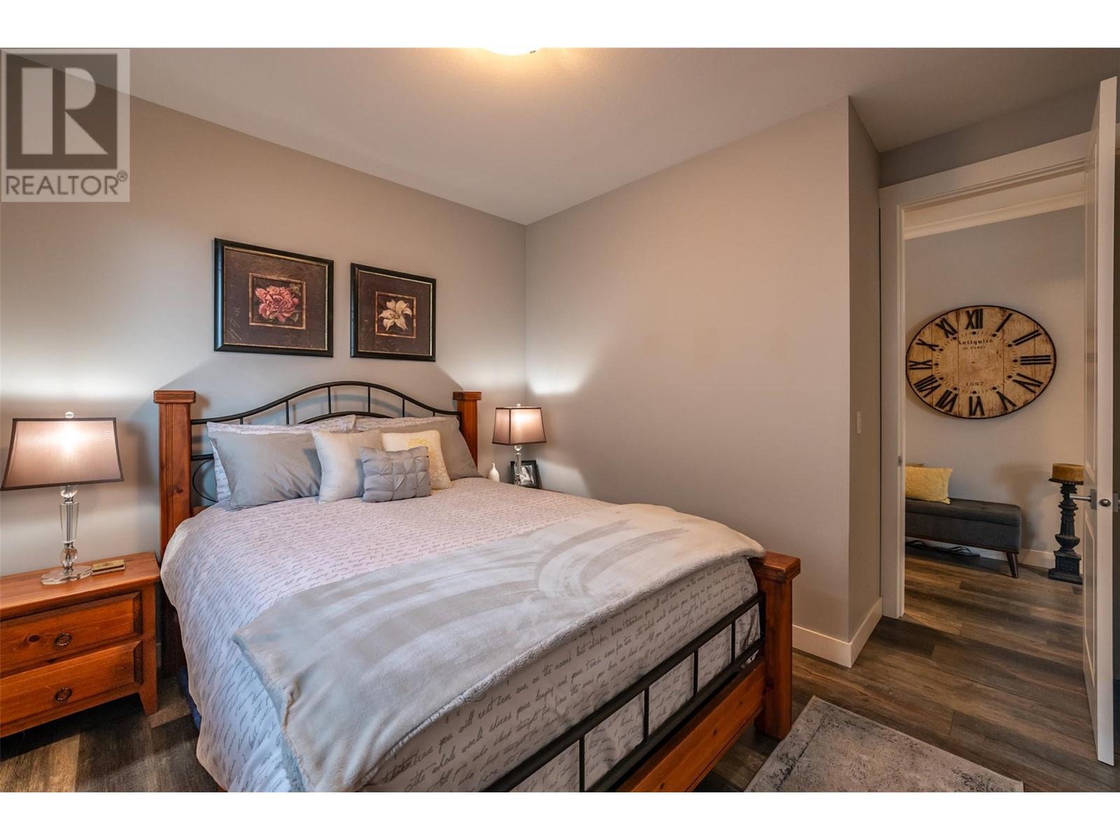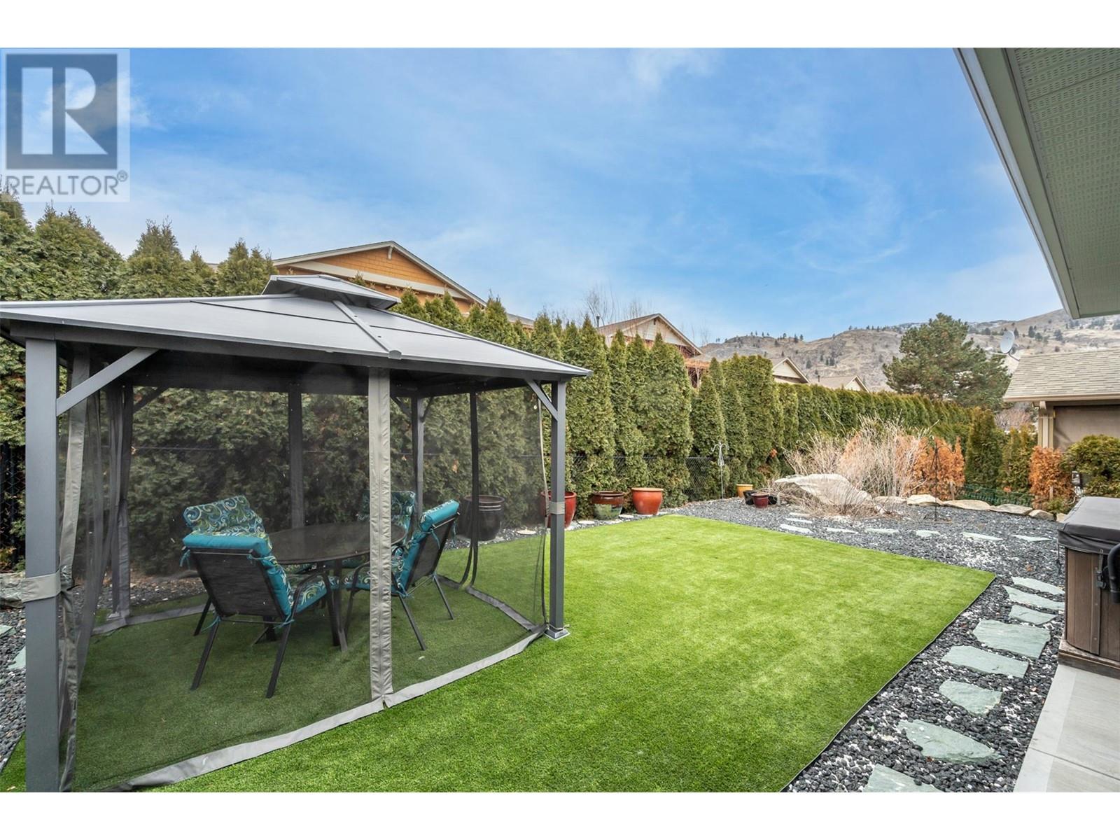Nestled in the heart of Oliver, this stunning 1,781 sq. ft. rancher is sure to impress. Built in 2017, it offers a seamless blend of style, comfort, and practicality—all on one level. Just steps from the scenic walking paths of Tucelnuit Lake, this 3-bedroom, 2-bathroom home provides a peaceful retreat while keeping you close to shopping, dining, and everything the region has to offer. Designed for effortless entertaining, the open-concept layout seamlessly connects the kitchen, dining, and living areas, creating a warm and inviting space. The chef’s dream kitchen features a spacious island, quartz countertops, stainless steel appliances, a gas stove, and ample storage. The beautiful primary bedroom is a true retreat, featuring a spa-like ensuite with a luxurious soaker tub, double vanities, and a spacious walk-in shower—designed to offer comfort and relaxation. Outdoor living is just as impressive, with a covered patio perfect for year-round enjoyment. The front and backyard feature brand-new synthetic turf for a lush, low-maintenance landscape, while the private hot tub provides a peaceful space to unwind and relax. Storage is never an issue with a 4'11"" crawl space, offering plenty of room to keep your belongings organized. Featuring a spacious garage, parking on the driveway for an RV, and easy access to nearby hiking and biking trails, this home offers the perfect balance of convenience and adventure. (id:47466)

































