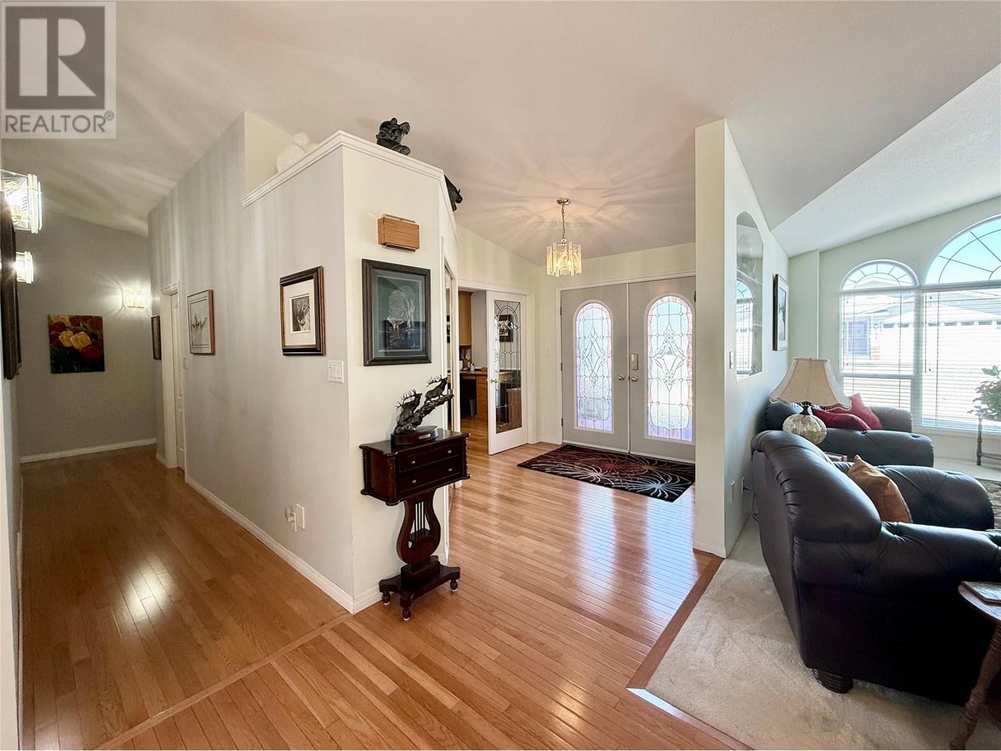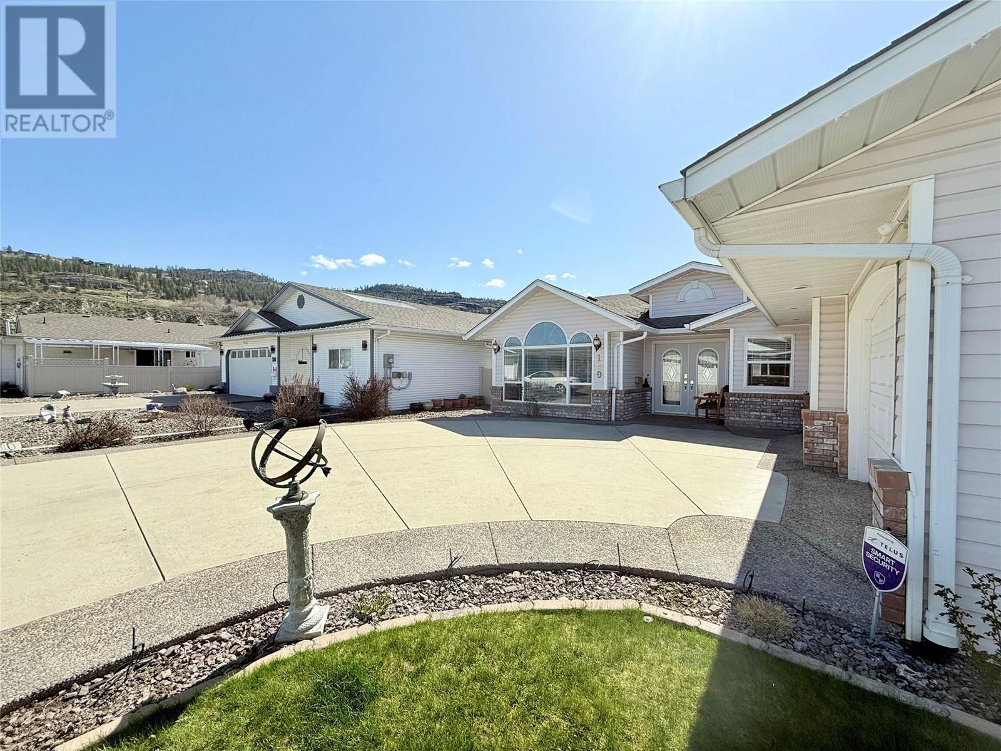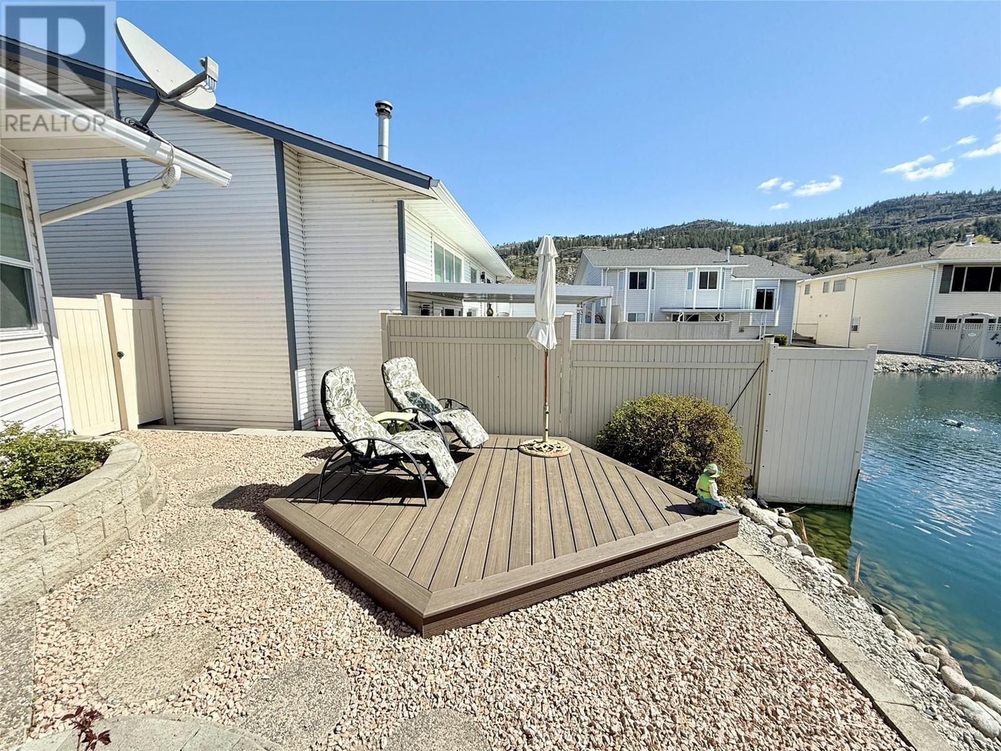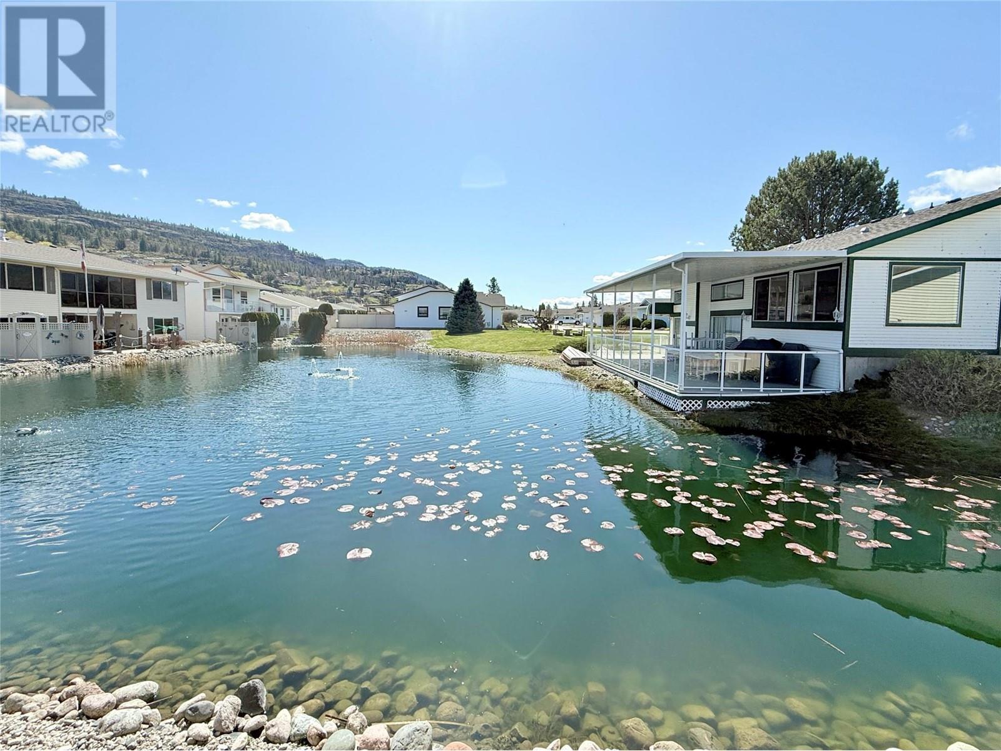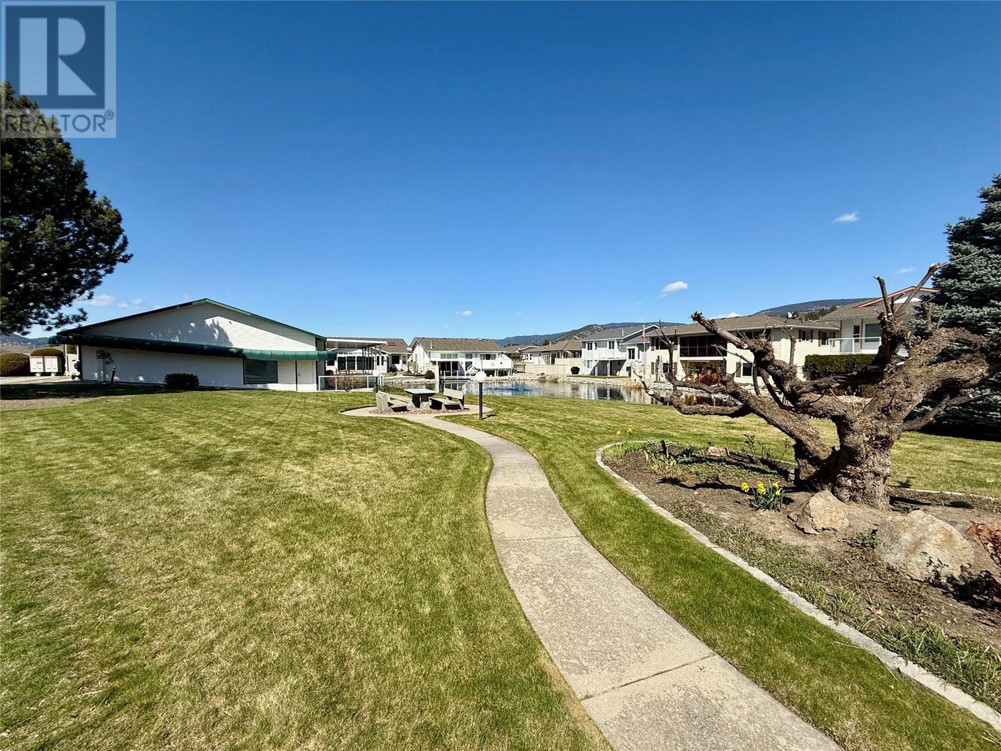This one-of-a-kind home in The Springs is the original builder’s home spans over 2100 square feet and is the only rancher on the pond in the complex. The spacious formal living/dining room features vaulted ceilings and solid oak hardwood floors that extend into the den with its beautiful built-ins. The enormous eat-in kitchen boasts ample cupboard and counter space, an island, views of the pond, and opens into the large family room with soaring ceilings. A huge sunroom off the kitchen offers stunning views of the pond. The home includes two guest bedrooms and a full bathroom for your family to stay comfortably. The spacious master bedroom features a sliding door to the sunroom, a massive walk-in closet, and an incredible en-suite bathroom with a bidet, separate sinks for him and hers, a separate shower, and plenty of natural light. Additionally, there’s a huge double car garage with a workbench and an extra-large laundry room. Many upgrades have been made, this is a must see! (id:47466)
















