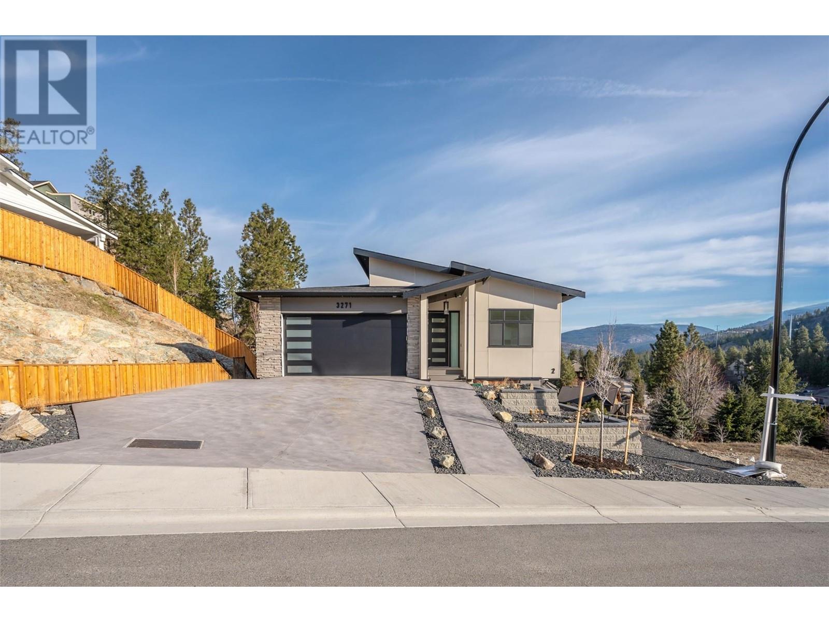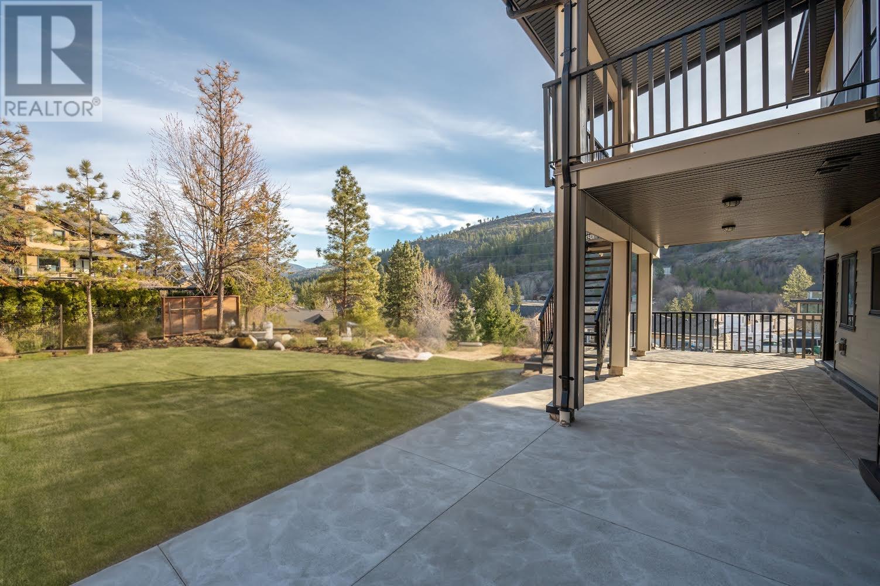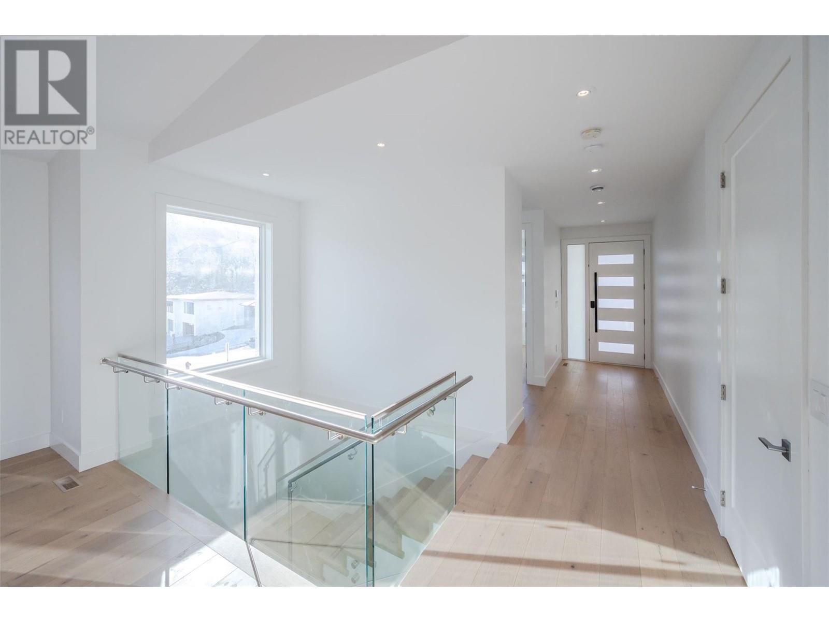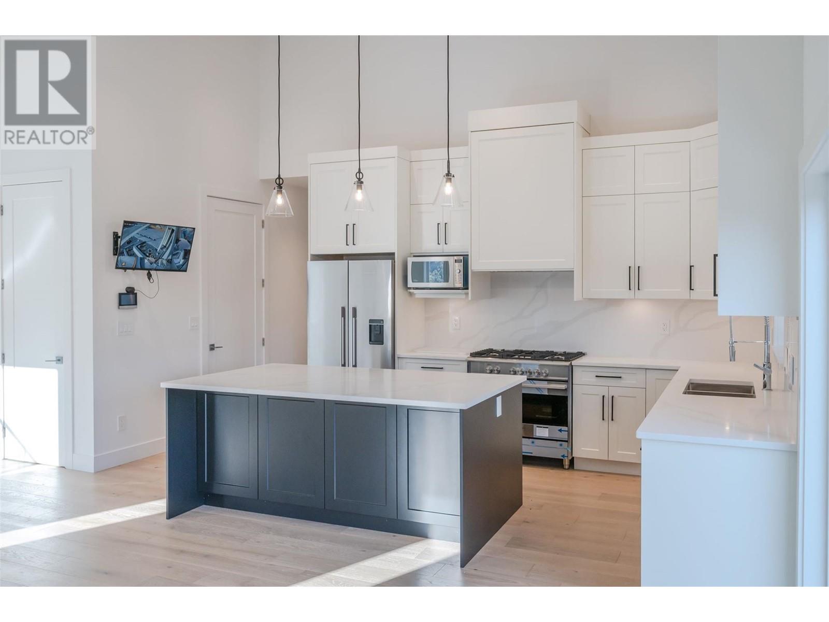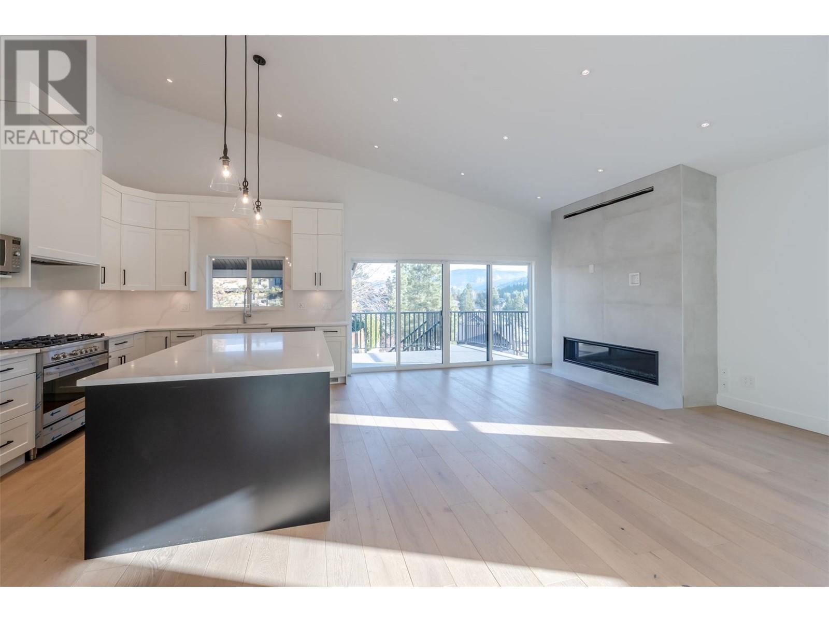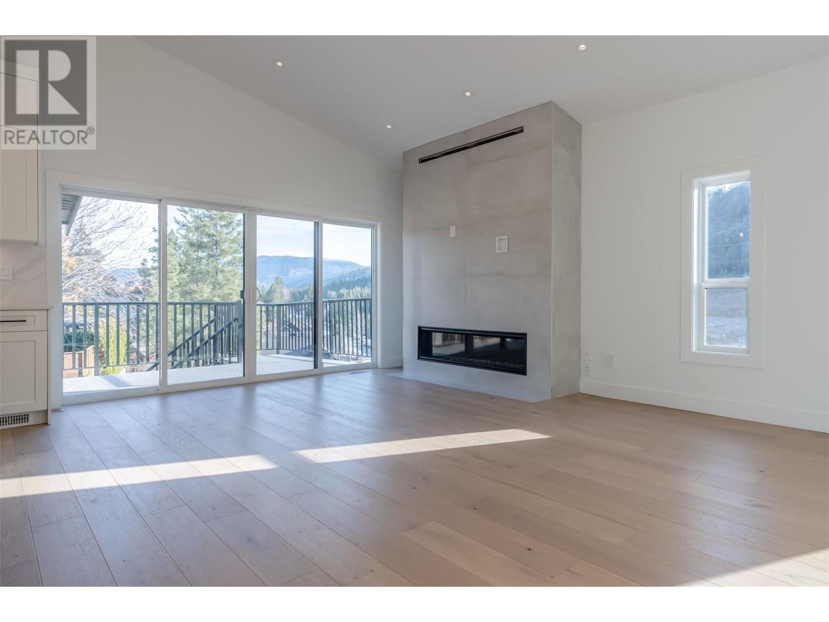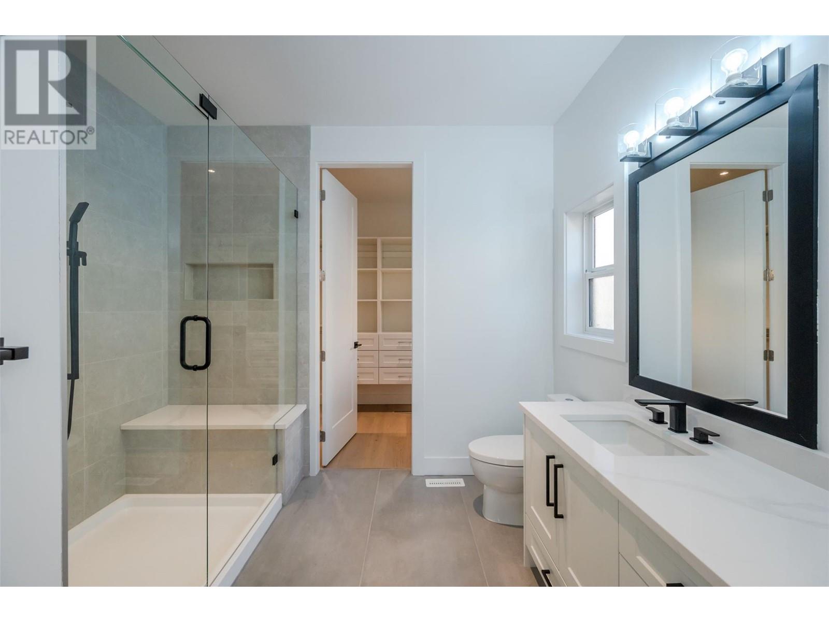Open House Saturday April 12th 11am-12:30. Welcome to this exceptional 5-bedroom, 4-bathroom home offering nearly 4,000 sq ft of modern living space. The open concept design is complemented by stunning finishes, including engineered hardwood floors, high-end appliances, a gas stove, and a cozy fireplace. Expansive windows throughout create a bright, inviting atmosphere. The main floor features the master bedroom, a second bedroom, and a convenient laundry room. The lower level includes a spacious recreation room with a wet bar, plus a separate bedroom, offering great potential for entertainment or conversion into a second suite. Access the private 2-bedroom suite through the back of the home—ideal for rental income or in-law accommodation. The large, flat backyard is perfect for families, while the spacious partially covered deck provides the perfect outdoor space for relaxing and entertaining. Located near parks, trails, and just minutes from the lake, you’ll enjoy easy access to outdoor activities. The home is also close to schools, shopping, and dining. This beautifully crafted home combines luxury and practicality, making it an excellent choice for your next residence. GST is included in the purchase price. Contact us to schedule your private showing and experience this stunning property in person! (id:47466)


