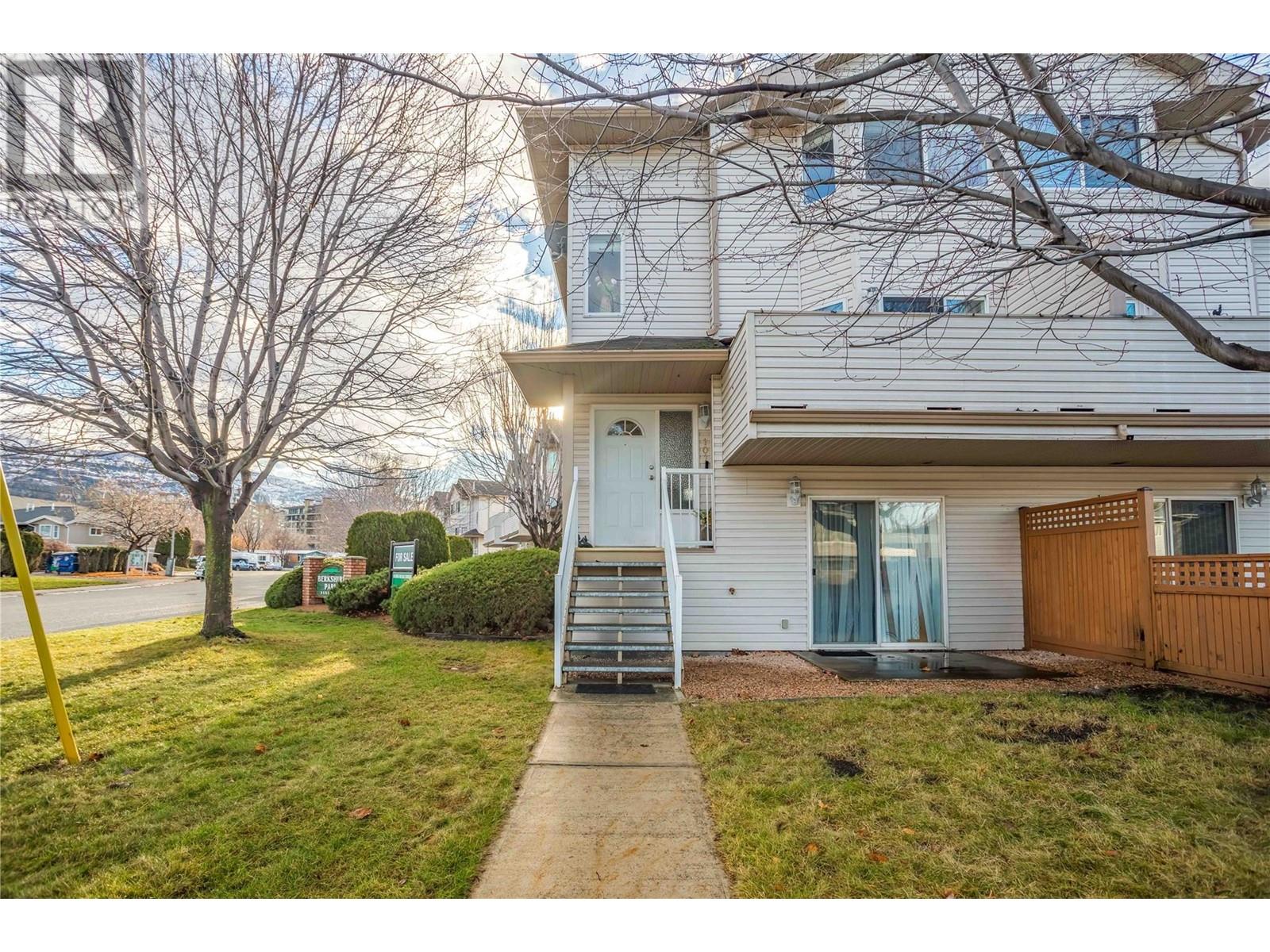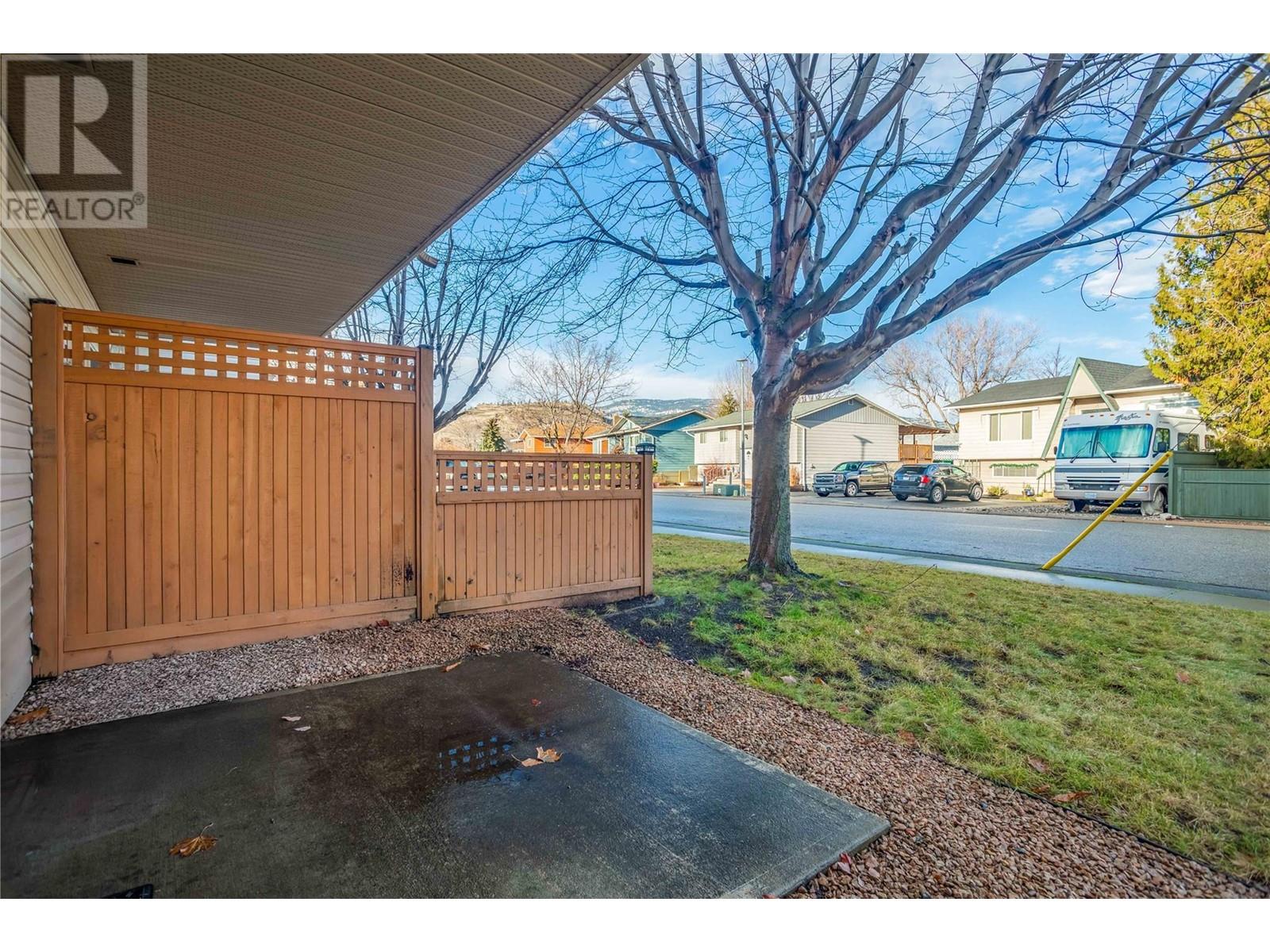Stunning 4-Bedroom Corner Townhouse with Double Garage! Welcome to this spacious and beautifully designed 4-bedroom corner townhouse, perfectly located in a vibrant and family-friendly neighborhood. This rare corner unit offers extra privacy, ample natural light, and a double garage, making it ideal home for growing families or professionals seeking both comfort and convenience. Main floor features a living area, kitchen and dining area perfect for entertaining guests. A decently upgraded kitchen with ample cabinetry and counter space makes meal prep a breeze. Plus, a convenient 2-piece bathroom completes this level. The second floor features 3 generously sized bedrooms, including primary suite with ensuite 3-pc bathroom. An additional 4-pc bathroom serves the other two bedrooms, providing ultimate convenience. The Lower level features a versatile fourth bedroom- ideal for a home office, guest suite, or in-law space- along with direct access to the double garage for secure parking and storage. Being a prime location, there is ample of street parking right at your doorstep. Plus, plenty of visitor parking for your guests' convenience. This well-maintained, move-in ready townhouse combines functionality with style, making it perfect place to call home. Don't miss out on this incredible opportunity! Book your showing today! (id:47466)

































