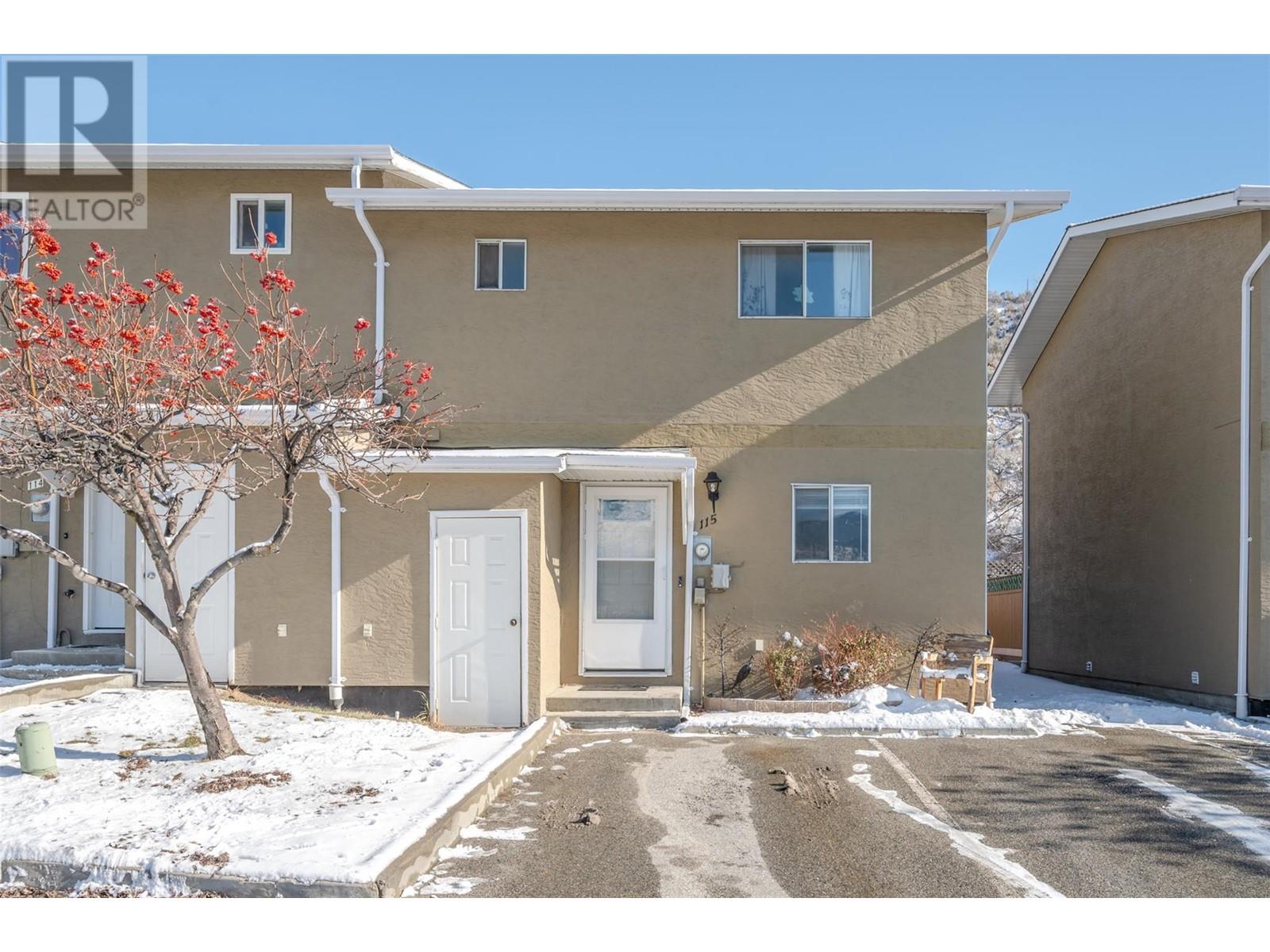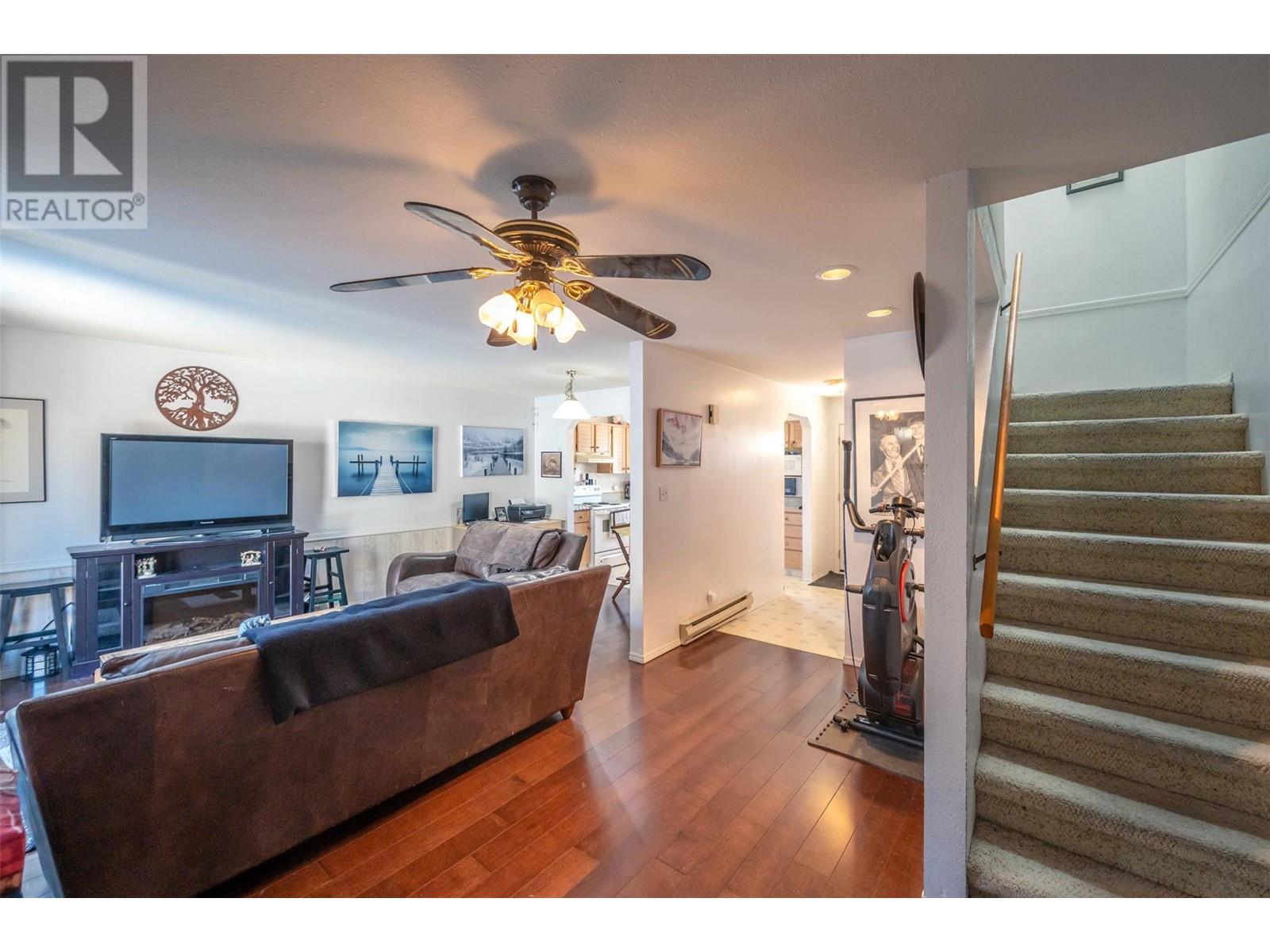Discover the potential in this spacious 3-bedroom, 3-bathroom family townhouse featuring a full basement, perfect for extra living space for the kids to have some extra room to play or for all your quilting and or crafting tools and equipment and storage. Located in the quiet and private area of the complex and away from the street, this home offers a nice layout with generously sized bedrooms, a spacious living area, and a walkthrough kitchen. While it needs some TLC, it's a great opportunity for buyers looking to get into the market and add their personal touches to make it your own. This property is a diamond in the rough. With nearby parks, schools, and shopping, this is your chance to create the home of your dreams. Don't miss out—schedule a showing today! (id:47466)


























