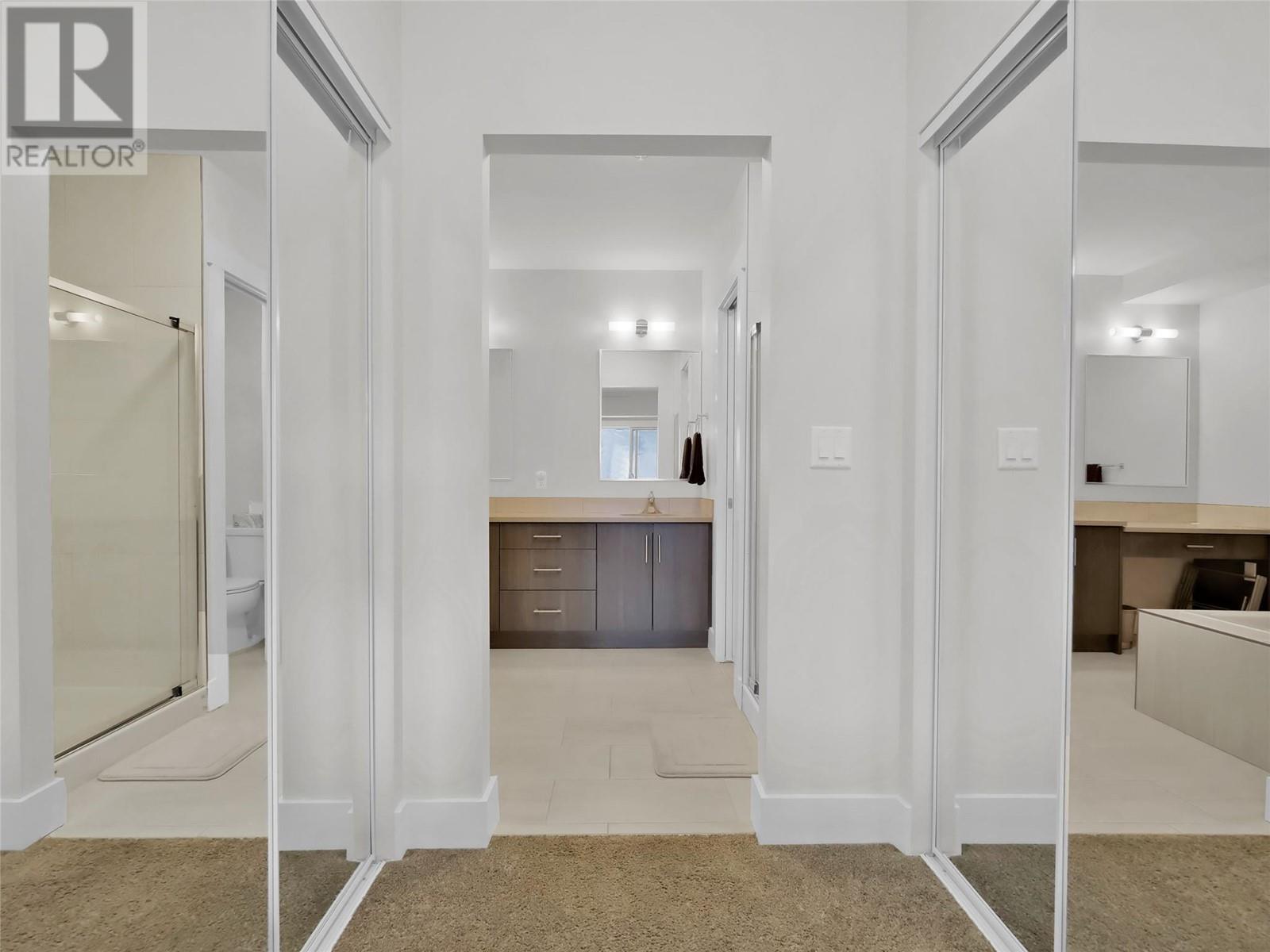Just steps from the scenic Okanagan River and with walking and biking trails right outside your door, this beautifully finished 2-bedroom plus den, 2-bathroom home perfectly blends comfort, style, and practicality. The gourmet kitchen features high-end stainless steel appliances, including a built-in oven and microwave, gas cooktop, large center island, built-in dishwasher, and wine fridge. Quartz countertops, tile backsplash, under-cabinet lighting, and custom light fixtures complete the elegant space. The bright, spacious living room offers stunning views of the mountains and resort-style pool. Custom window treatments and ceiling fans add extra charm and comfort. The luxurious primary suite includes dual sinks and a beautifully tiled walk-in shower. The second bedroom features a convenient Jack-and-Jill bathroom, ideal for guests or family. Enjoy access to a resort-inspired pool and hot tub area with BBQ facilities—perfect for entertaining or relaxing. This home also includes secure underground parking and a private storage unit. Riverside Place is wheelchair accessible, family- and pet-friendly, and offers the ideal balance of luxury and lifestyle. Come see it for yourself! (id:47466)






























