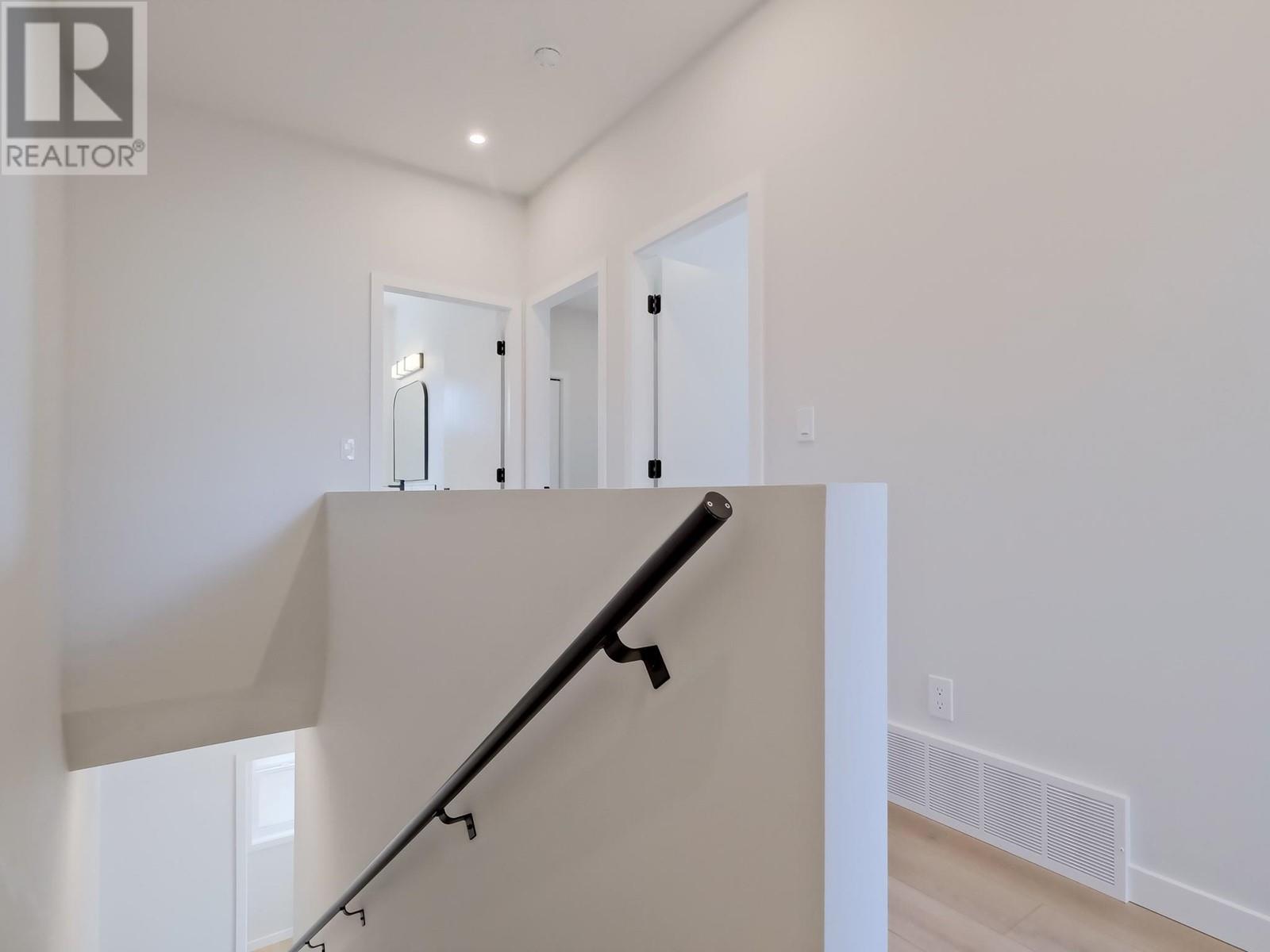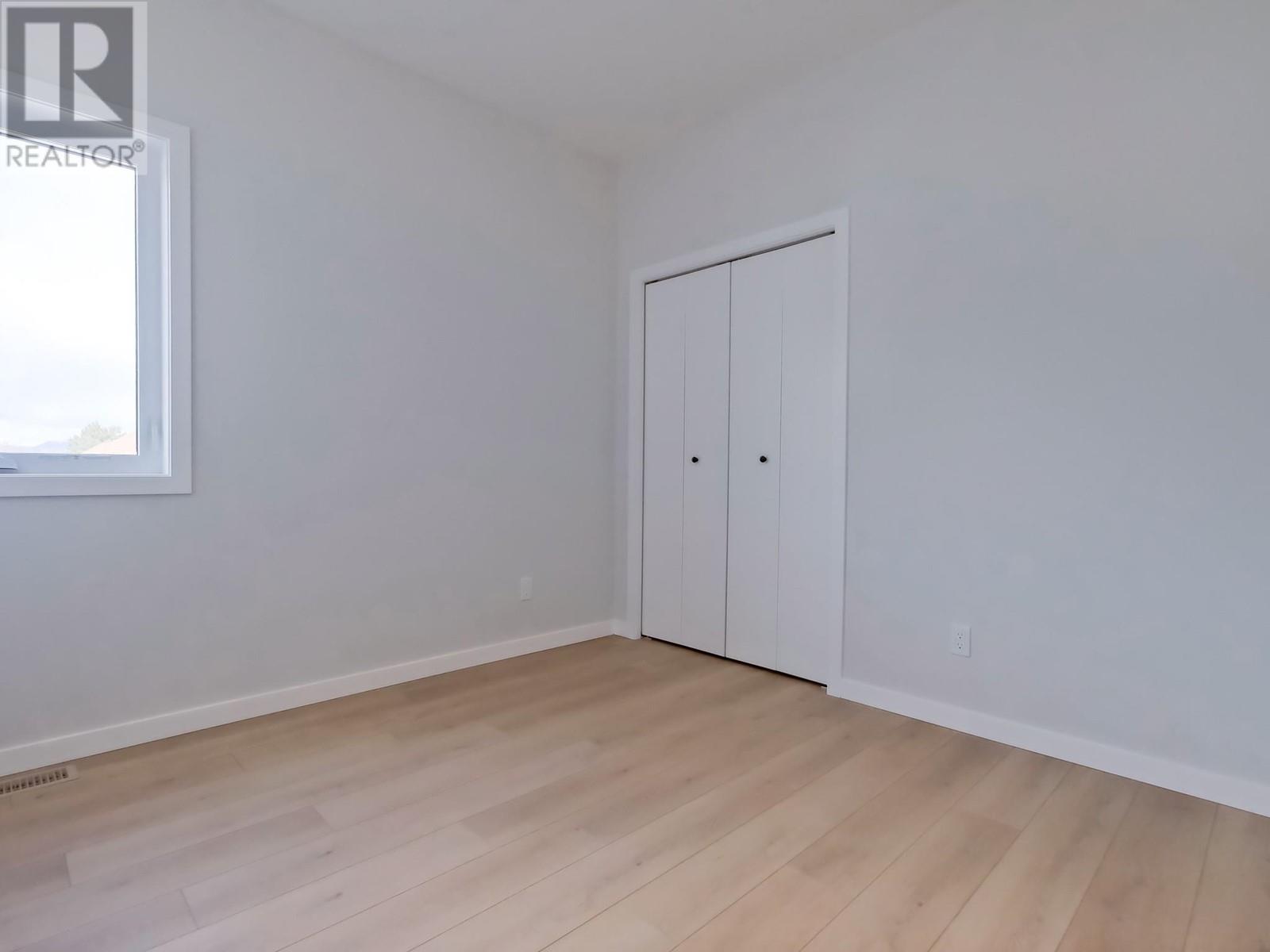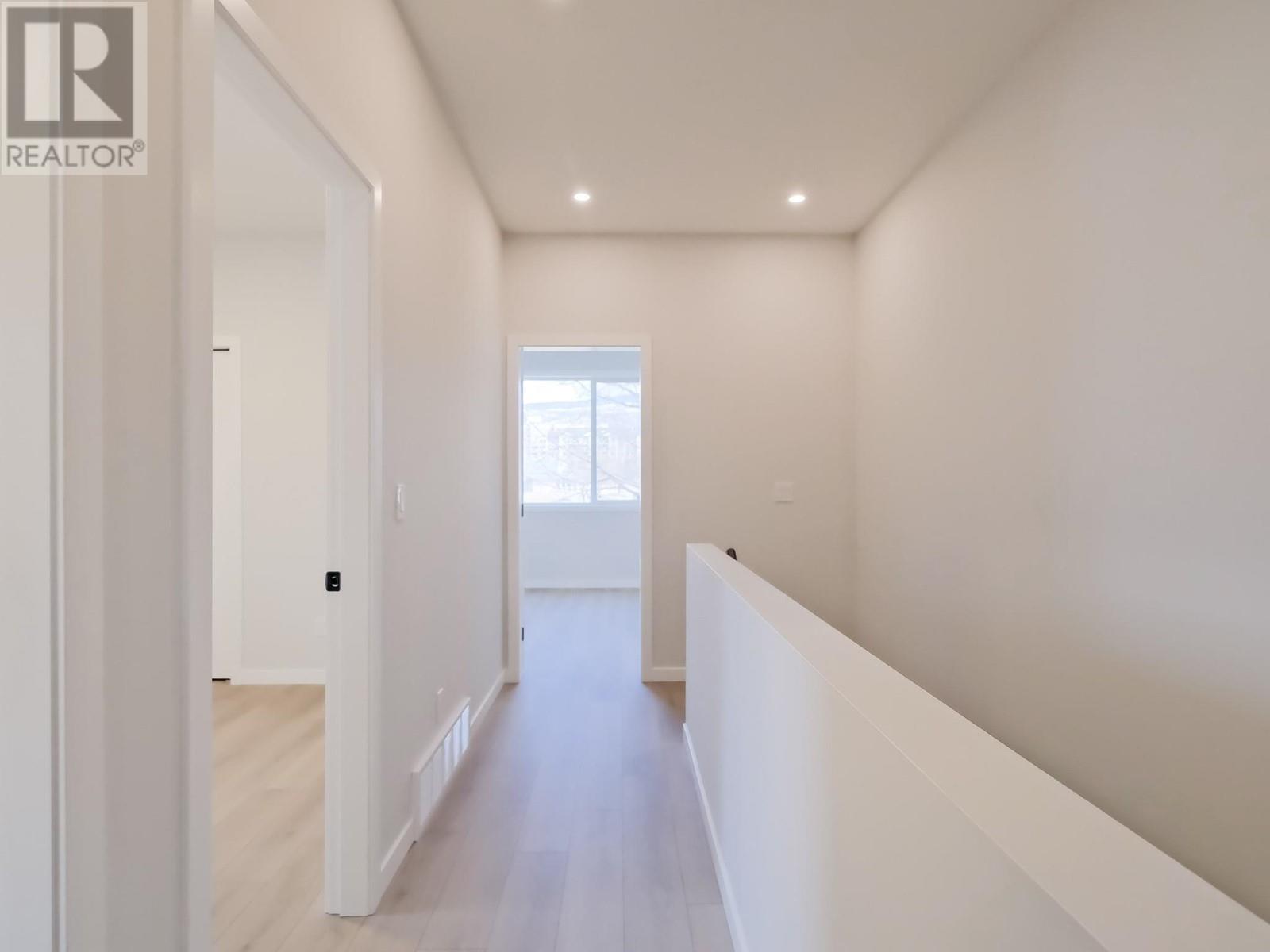New Build by Schoenne Homes – Ready Early 2025! Discover modern design and a prime location with this beautifully crafted 3-bedroom, 2-bathroom half duplex by Schoenne Homes. Backing onto the Parkway School grounds, the property offers a spacious rear yard perfect for relaxation. Inside, 9' ceilings create an open, airy ambiance, complemented by vinyl plank flooring, quartz countertops, and premium stainless-steel appliances that combine style with functionality. The home is designed for year-round comfort, featuring an air source heat pump for heating and cooling, with electric baseboard backup for added efficiency. Practical features include a four-foot crawl space for extra storage, solar power rough-in, and EV charger readiness, making it a smart, future-focused investment. Secure your low-maintenance, thoughtfully designed home today and look forward to enjoying the quality and convenience Schoenne Homes is known for. Don’t miss this opportunity! (id:47466)







































