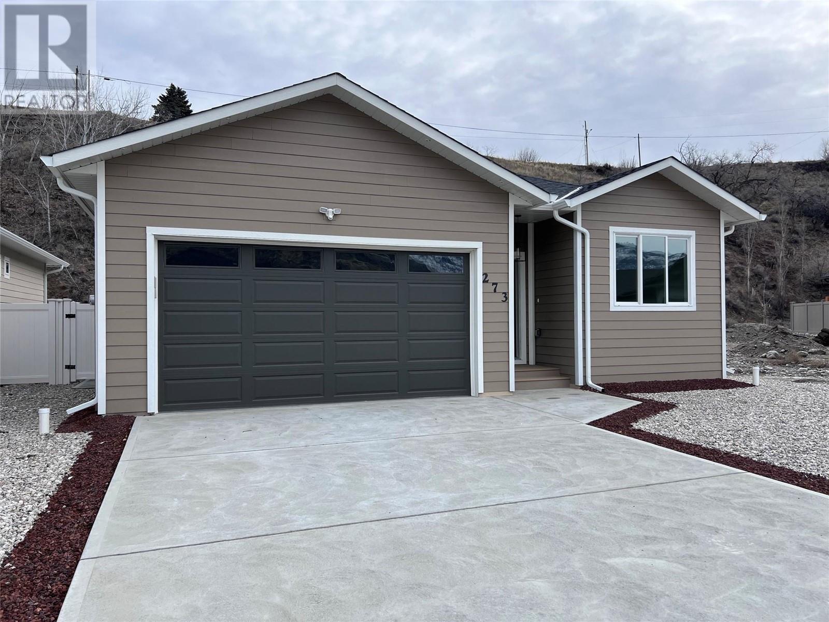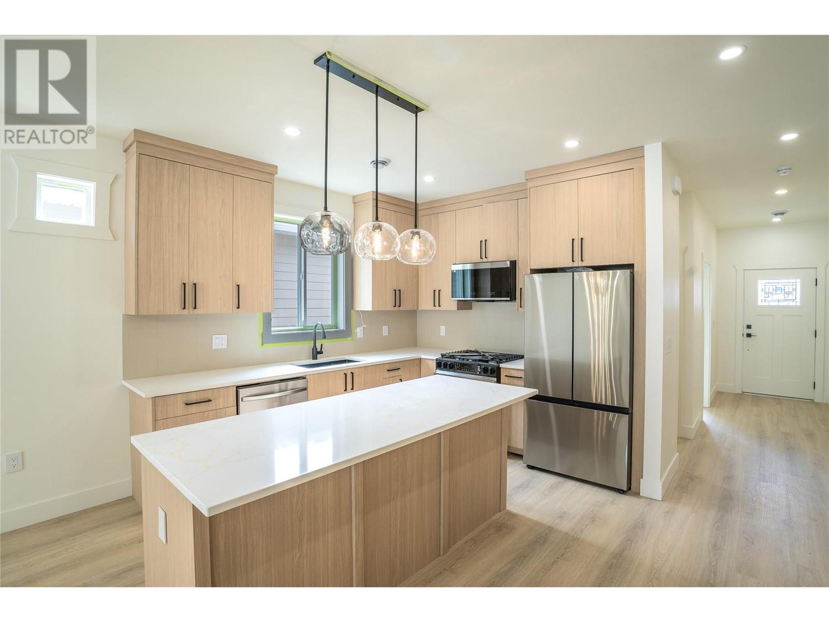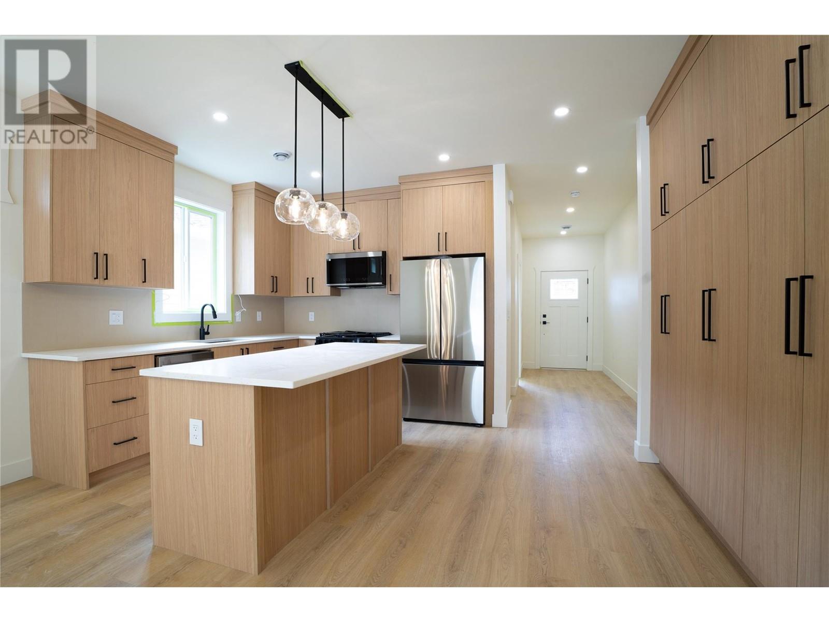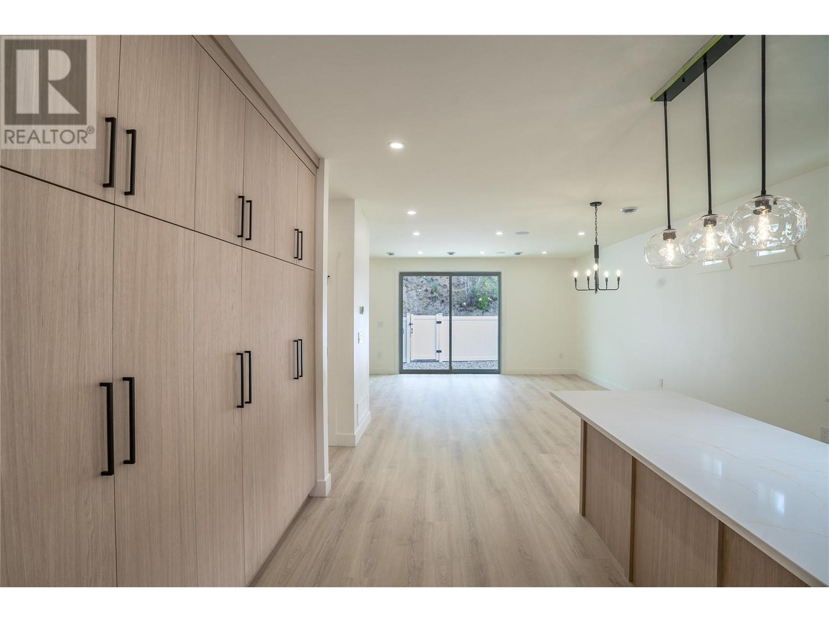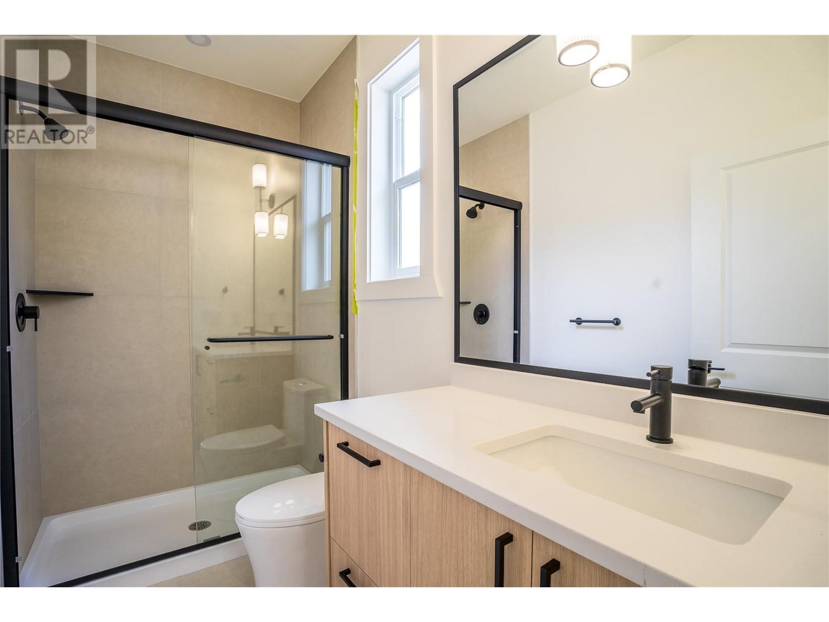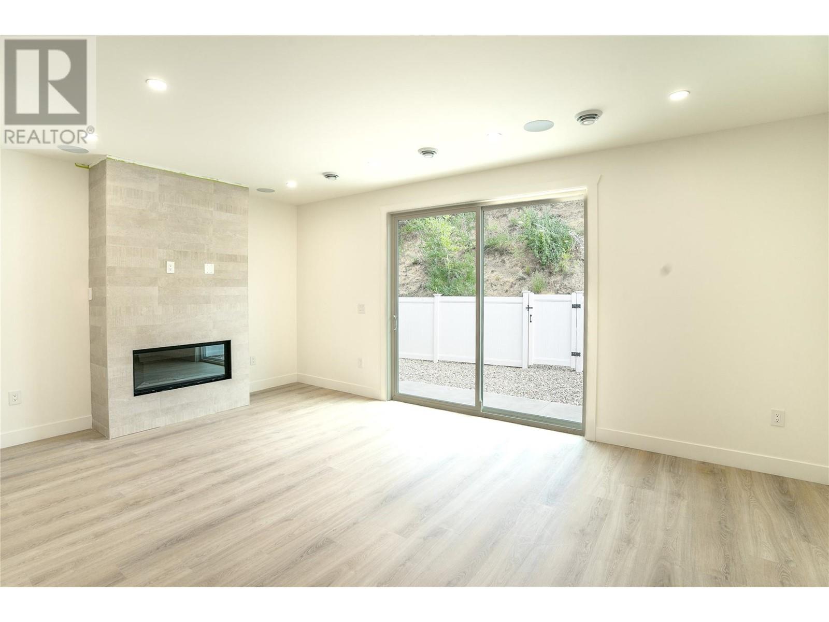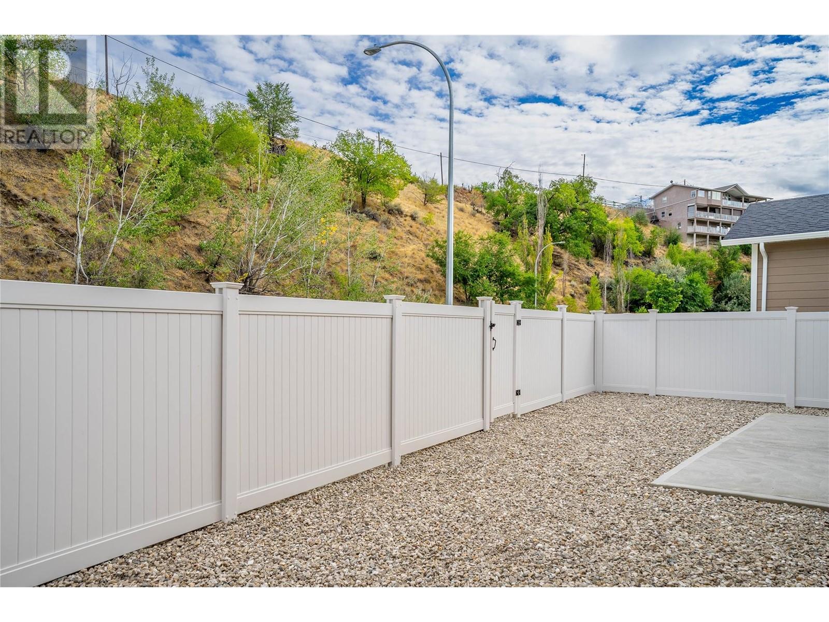Dazzling 3-bedroom, 3-bathroom rancher in the heart of wine country offers elegance and convenience. The beautiful open kitchen is a chef’s dream, featuring a massive pantry wall, quartz countertops, custom cabinets extending to the ceiling, high-end appliances, and ample space for all your culinary needs. The spacious primary bedroom offers a luxurious en-suite with a walk-in shower and a custom-designed closet, perfect for all your storage needs. Additional features include a floor-to-ceiling fireplace feature, built-in speakers, double car garage, xeriscape landscaping, and world-class golfing just minutes away. This home is the perfect blend of comfort, luxury, and lifestyle in an unbeatable location. Don’t miss your chance to live in this LUXURY new home constructed by Yamco Developments! Price plus GST. (id:47466)
