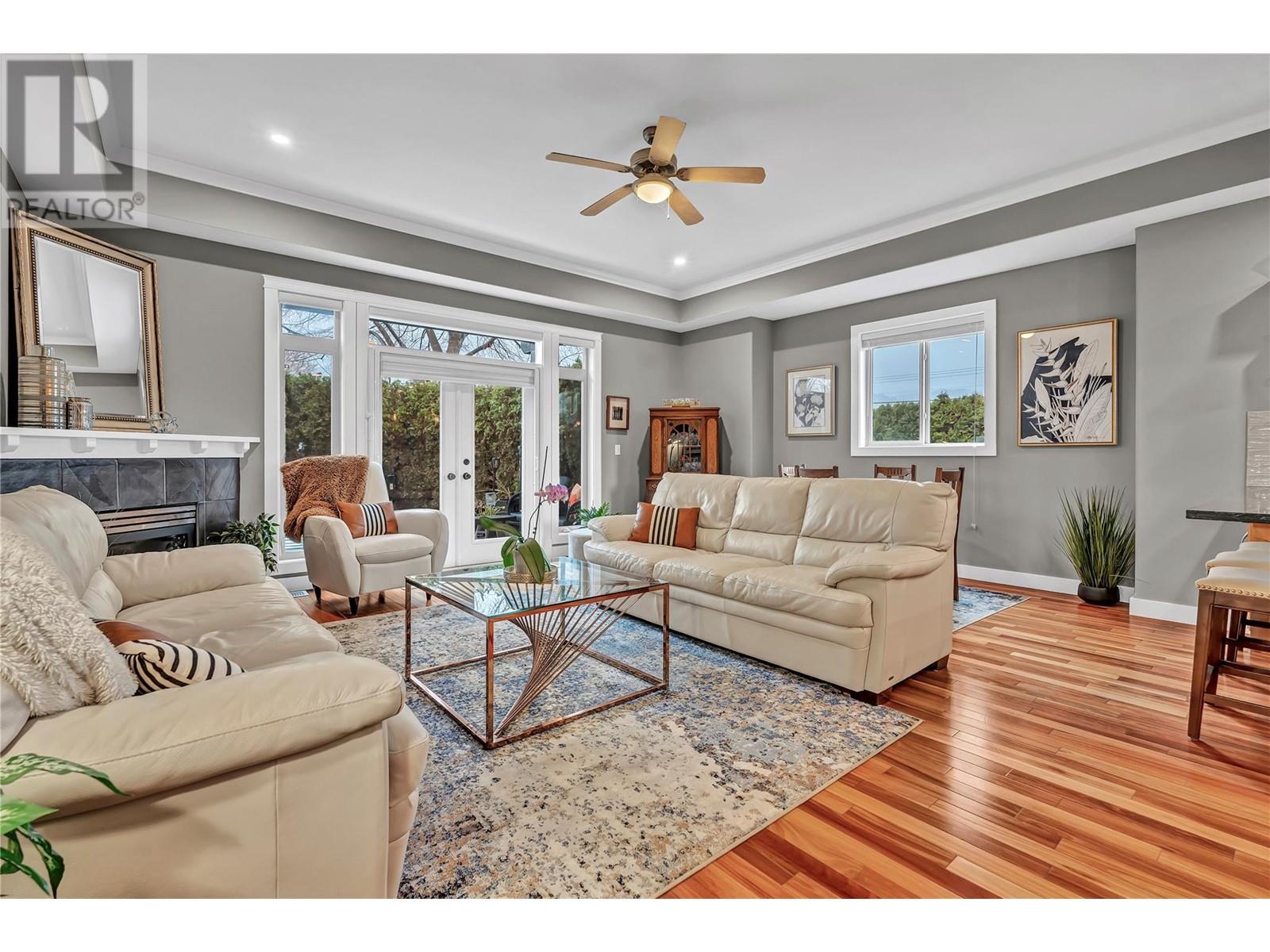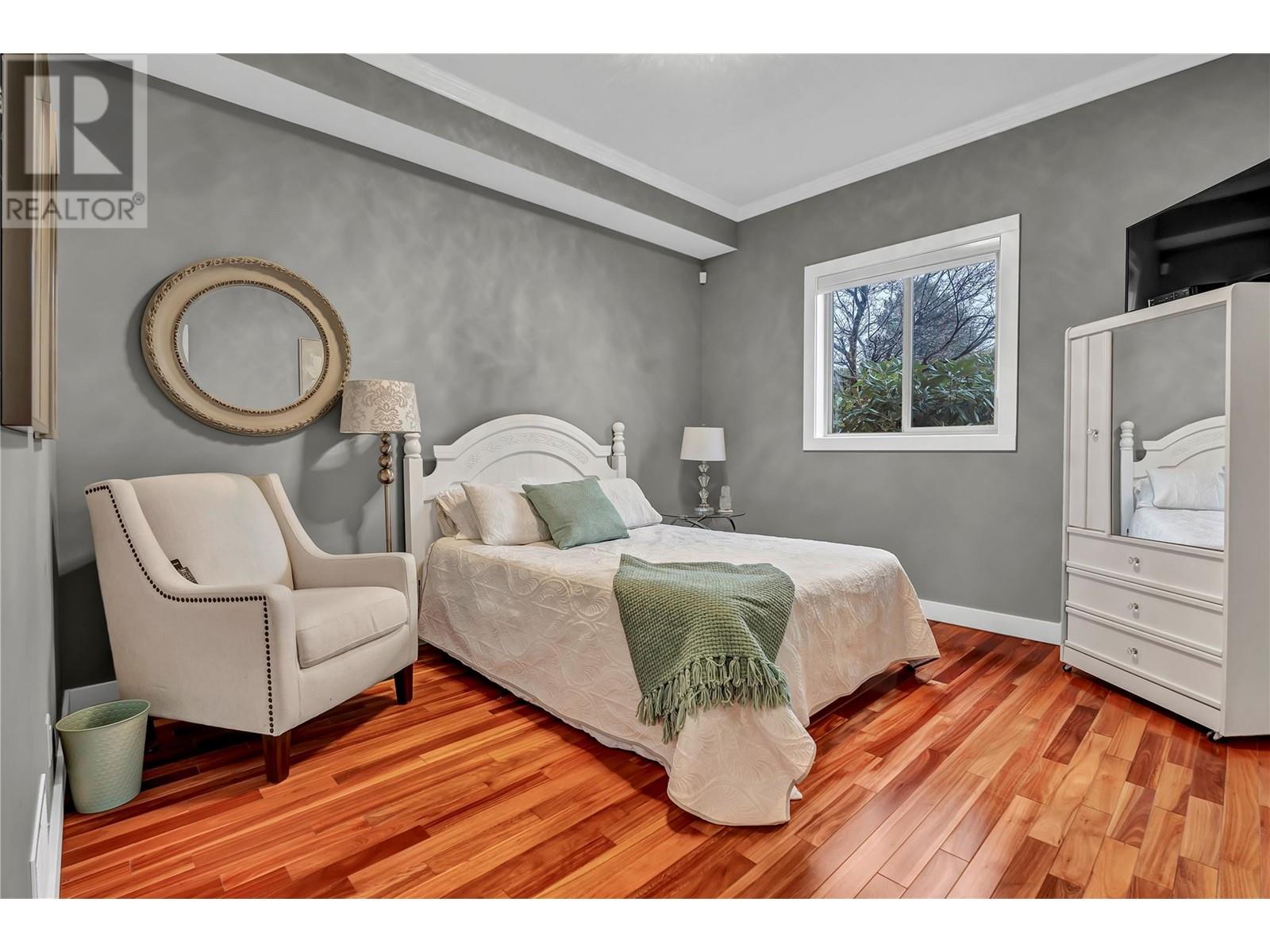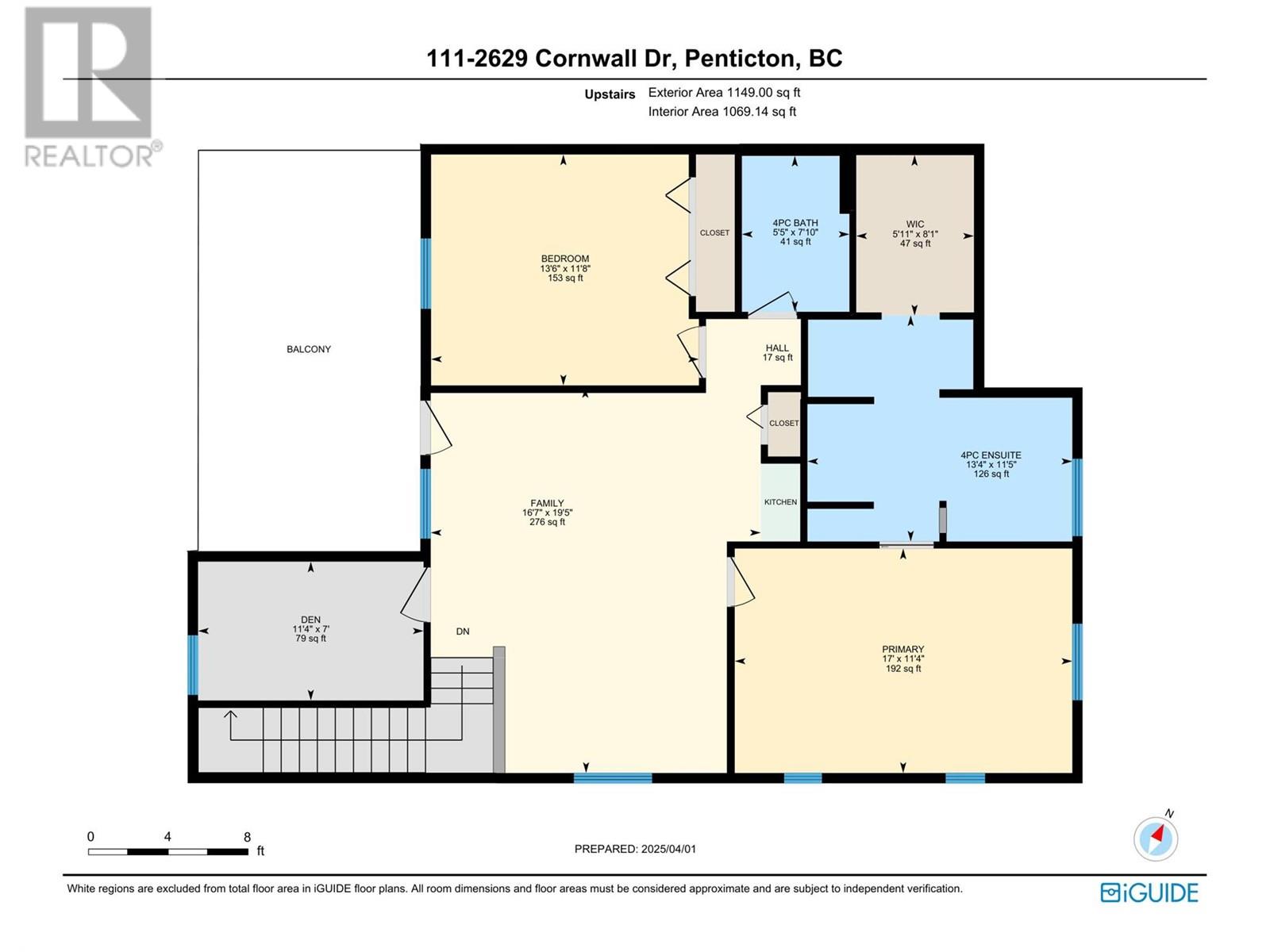OPEN HOUSE Sat April 19 @ 12:30 -2:00 pm. This stunning newly renovated 2 Level, 3-bed + Den, 4-bath luxury townhouse with double garage in the heart of Penticton has a very spacious layout with over 1000 sq/ft per level. This unit seamlessly combines indoor/outdoor living, and has a bright and open layout perfect for entertaining. Upgrades include; adding a main level bedroom and 3-piece bathroom, all new countertops throughout, new flooring, newly painted, new lighting, and much more. This stunning corner unit features 2 large living areas, hardwood floors, stainless steel appliances, gas fireplace, private patio, large upper deck with custom awning, wet bar on the upper level with microwave and beverage fridge. Double garage with access to 4ft crawl space for additional storage. Great location, close to shopping, schools, beaches, restaurants. Pride of ownership shines through in this immaculate home. No age restrictions and pets are allowed with restrictions. (id:47466)











































