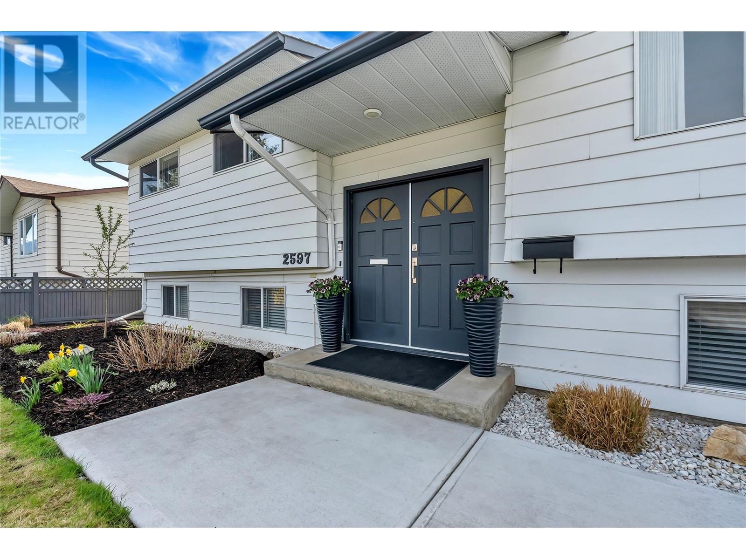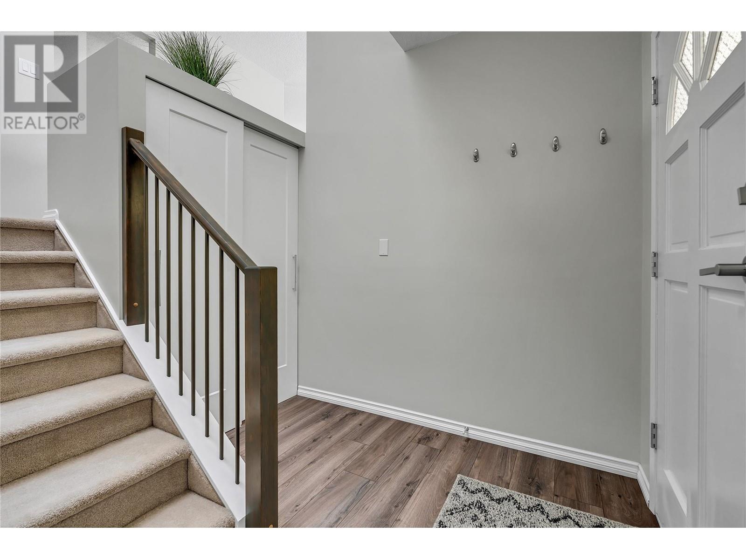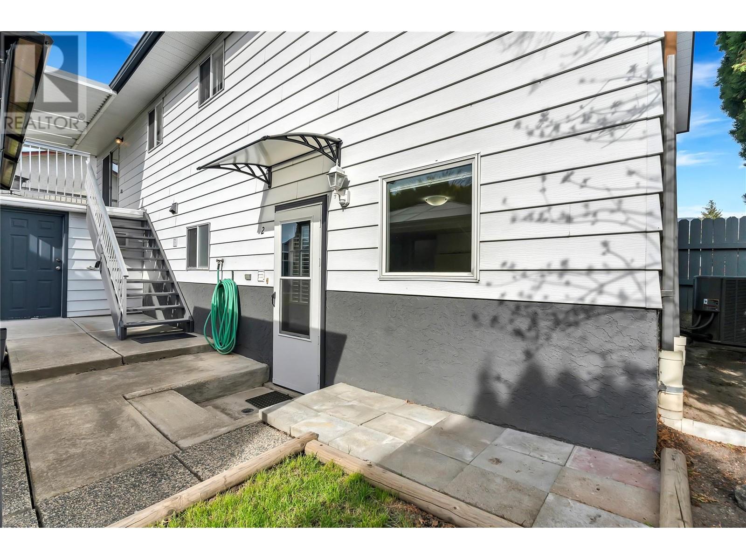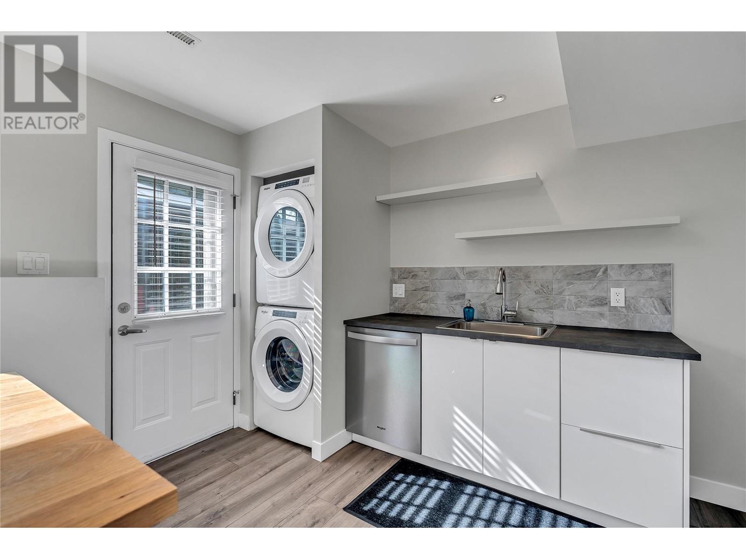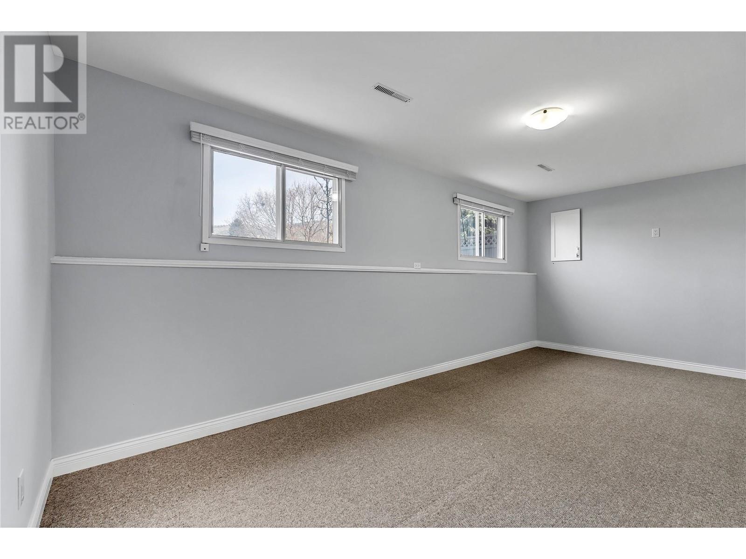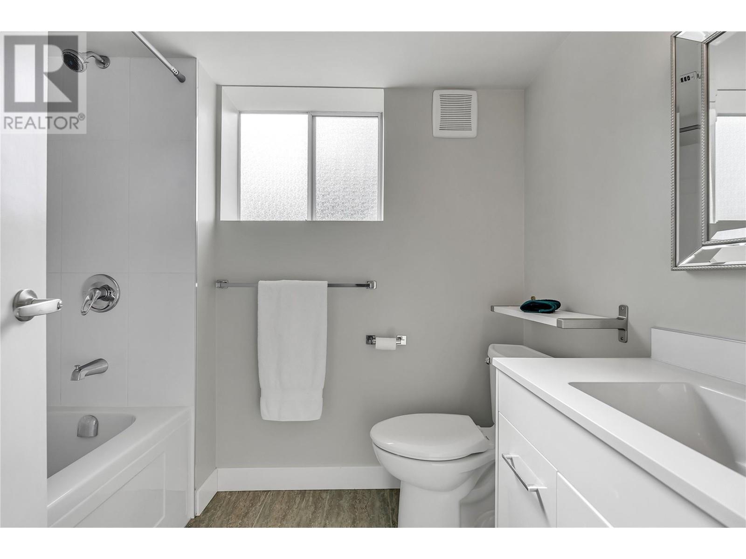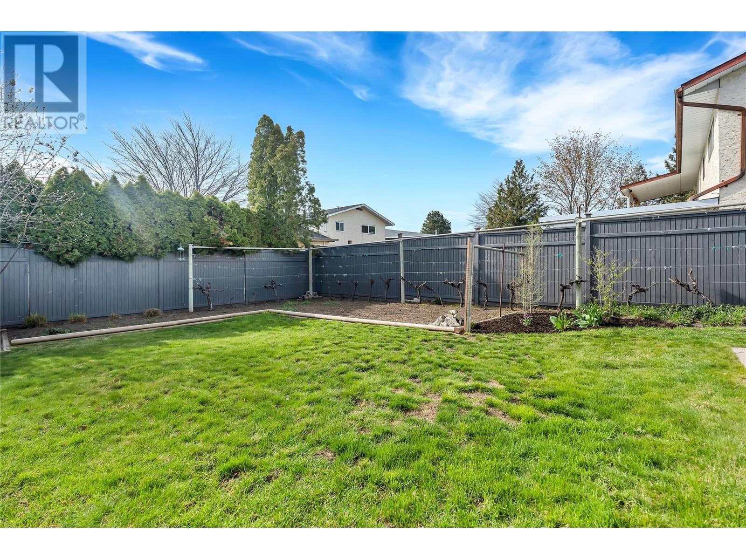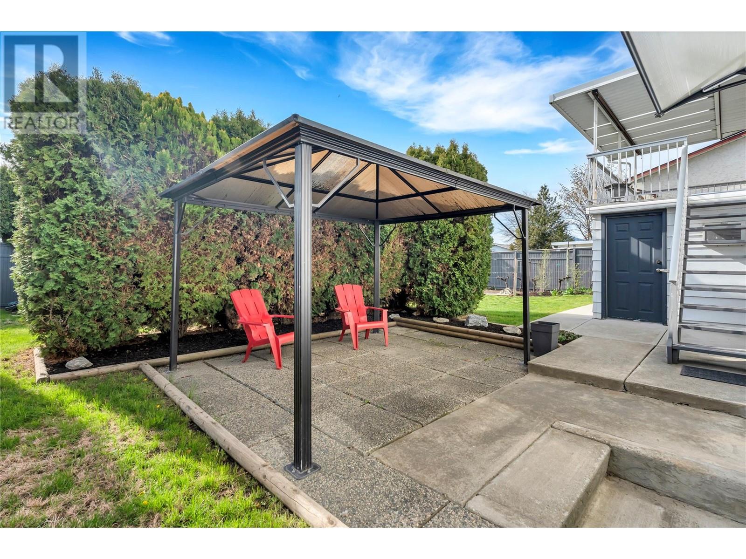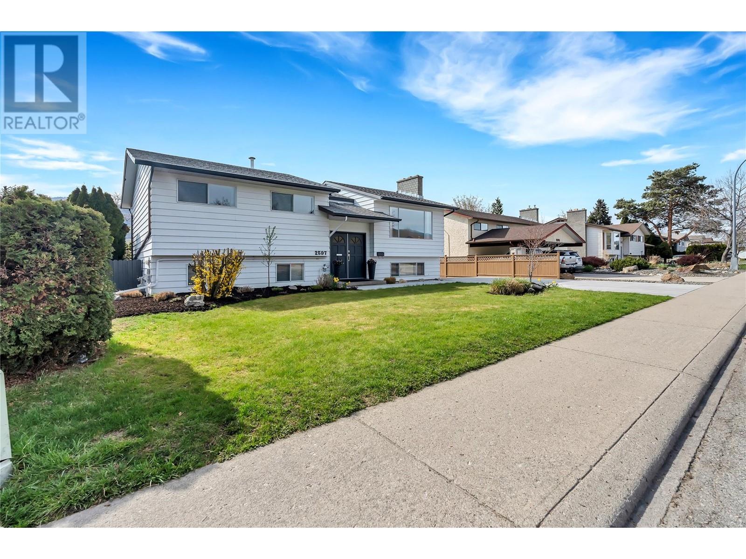OPEN HOUSE SATURDAY APRIL 19 12:30-2 PM. Well-maintained home in the heart of Penticton. The main level offers a spacious 3-bedroom, 2-bathroom layout with plenty of room for families or professionals. Downstairs, a separate legal 2-bedroom, 1-bathroom suite provides great flexibility—ideal for extended family, guests, or as a mortgage helper. The home has been renovated inside and out, offering comfortable and functional living. Most recent updates include a new driveway with ample parking for vehicles, boats, or trailers and updated landscaping, complete with underground irrigation. The outdoor space includes a green lawn, large garden, rose bushes, and grapevine, complete with irrigation, creating a peaceful setting to enjoy. A shaded patio and upper deck with roller blinds offer two great spots to relax or entertain. Located centrally, this property is close to schools, parks, and everyday amenities—making it a great option for homeowners or investors alike. (id:47466)

