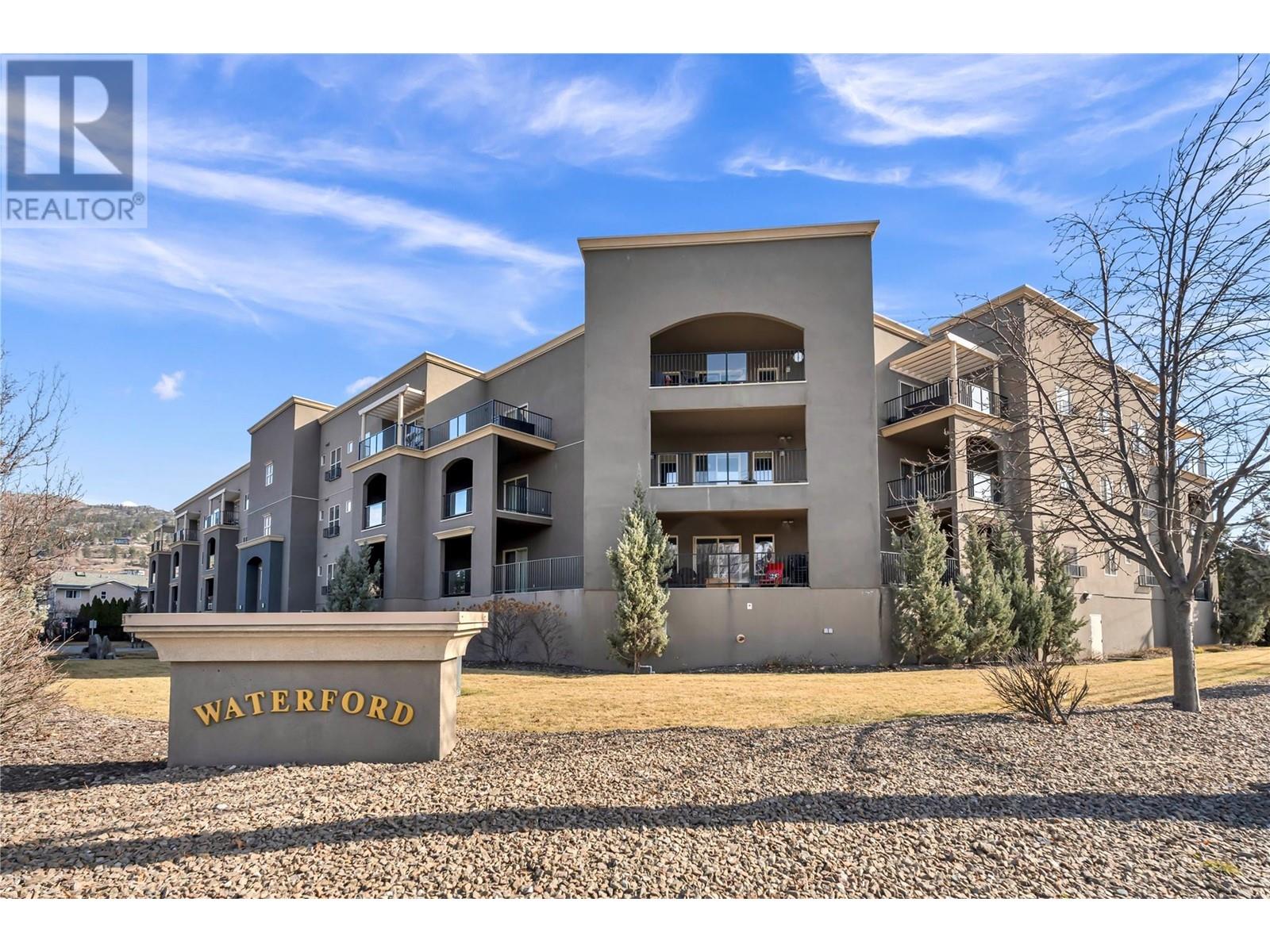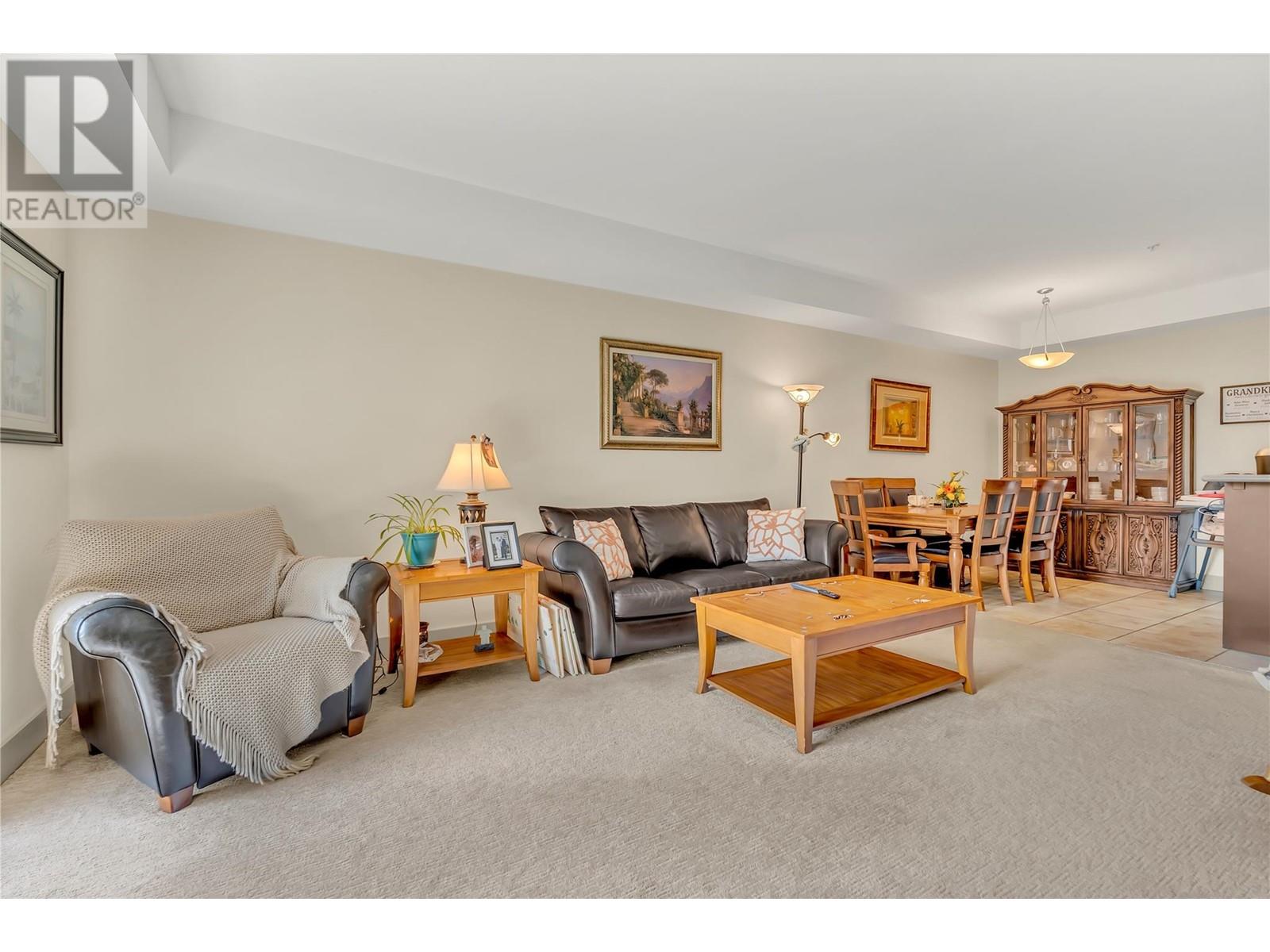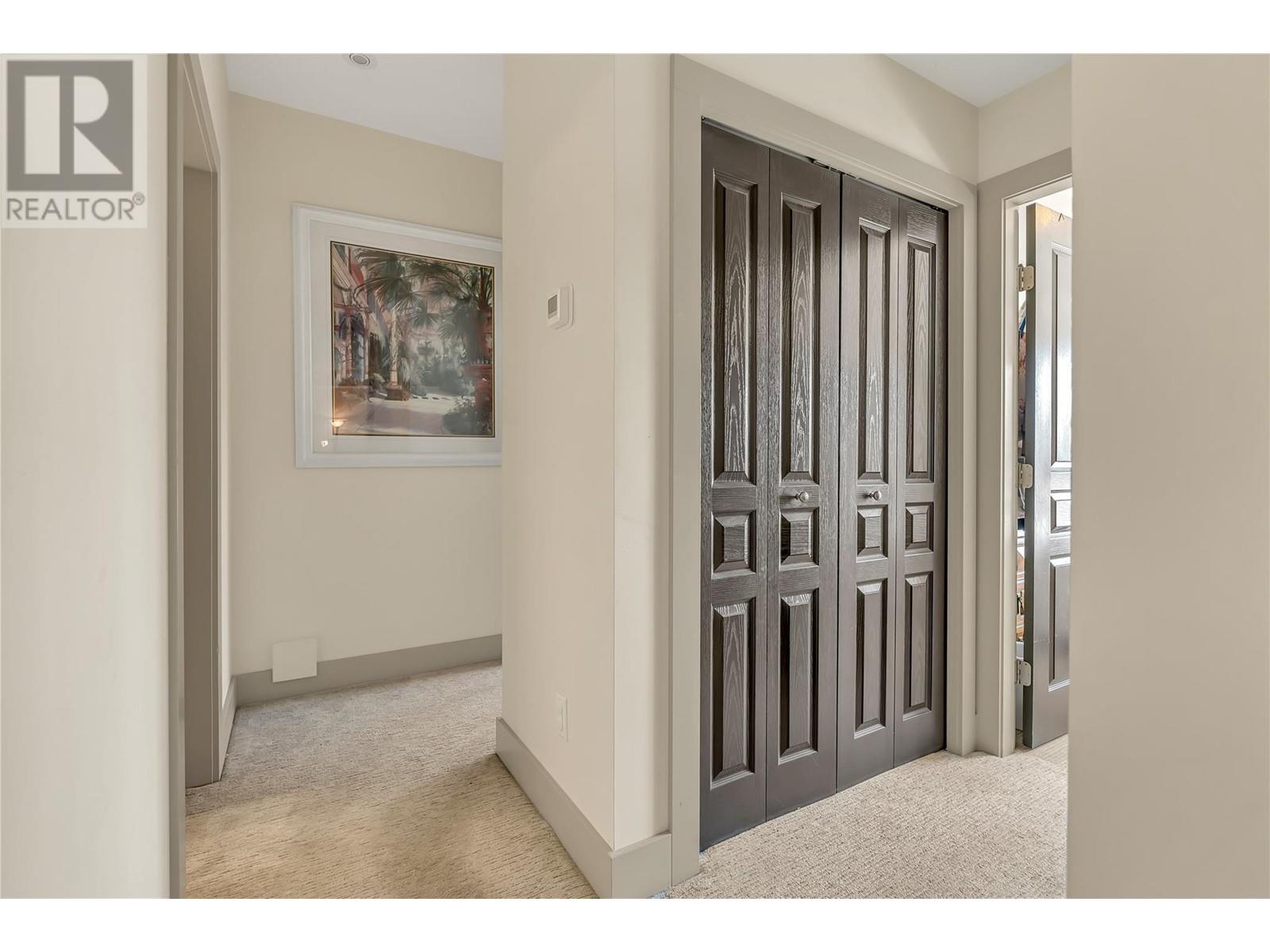This beautiful 2 bed / 2 bath unit at 250 Waterford Ave offers more than just a place to live—it promises a lifestyle. As you step inside, you'll immediately be captivated by the natural light that pours through the patio doors, creating a warm, inviting atmosphere throughout. The open-concept design feels both expansive and intimate, a perfect balance for modern living. The kitchen, with its elegant finishes, becomes a centerpiece for family gatherings and quiet moments alike, while the cozy living room invites relaxation with its charming fireplace, making it ideal for cool Okanagan evenings. The primary bedroom, with its 4 piece ensuite, provide the perfect sanctuary for rest and rejuvenation. Step outside to the peaceful covered balcony, where you can enjoy your morning coffee. Beyond the walls of this home, you are just moments away from the iconic beaches, vineyards, and all the vibrant outdoor activities that make Penticton such a sought-after destination. Included in this home package is one secured parking stall with a large storage unit close by. Whether you're looking for a place to create new memories, or simply wanting a retreat to call your own, The Waterford invites you to experience the Okanagan lifestyle at its finest. Measurements are approximate. (id:47466)
































