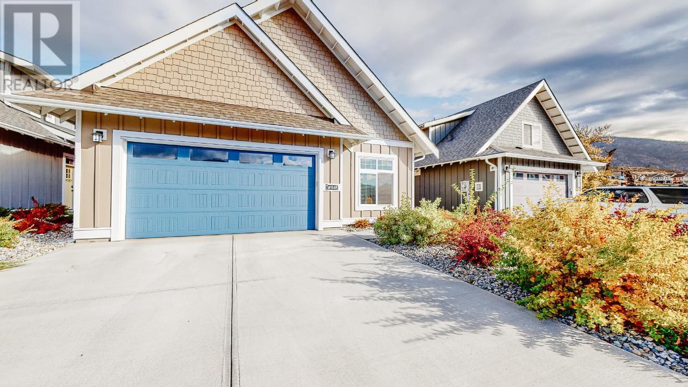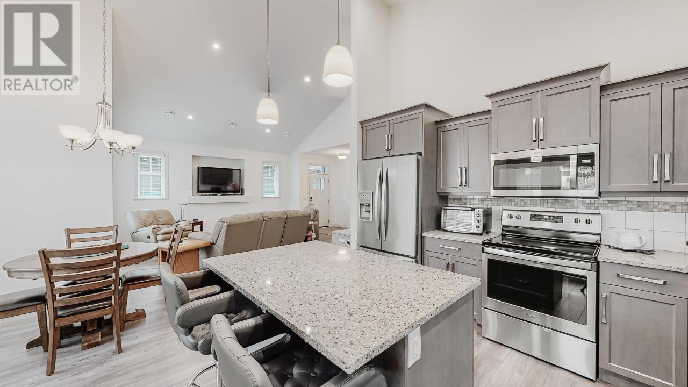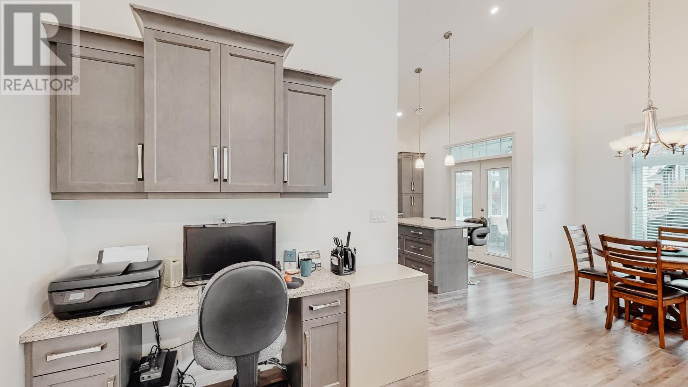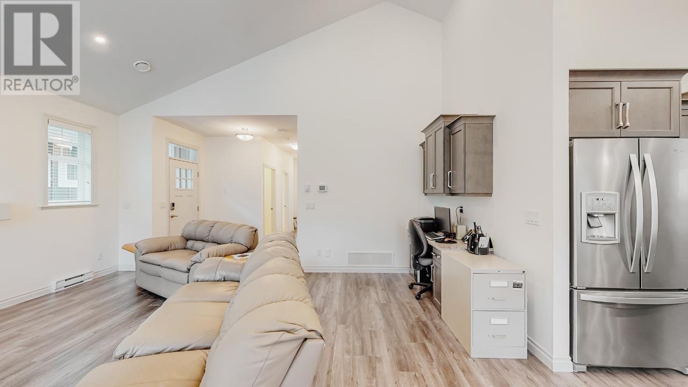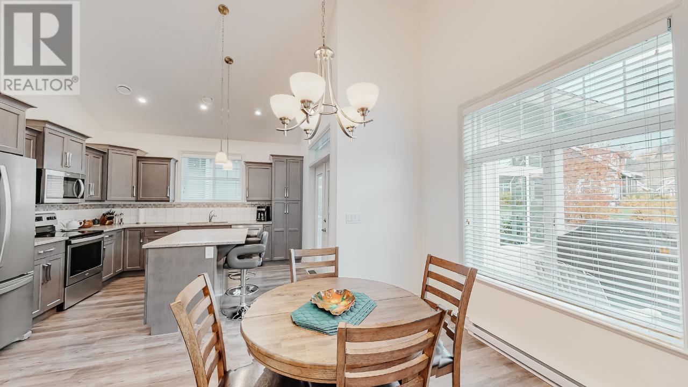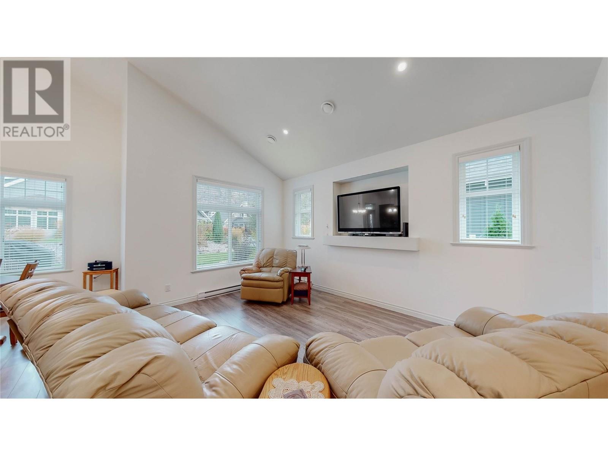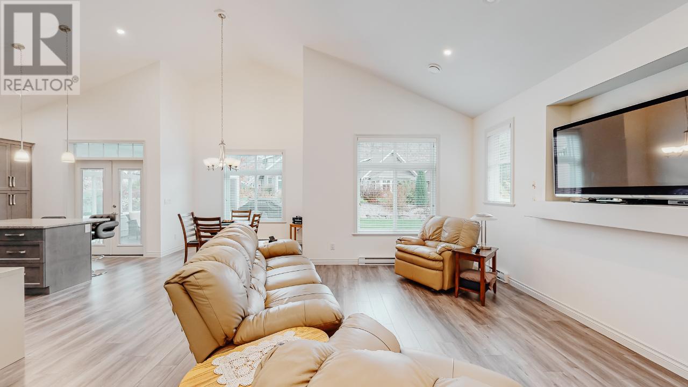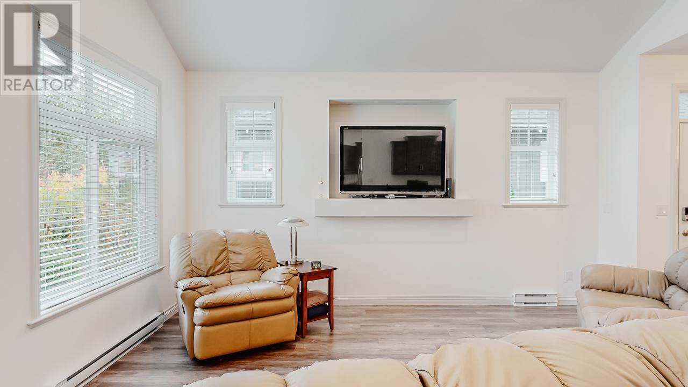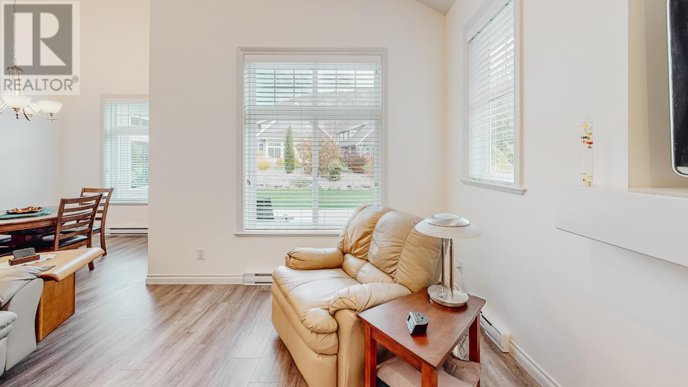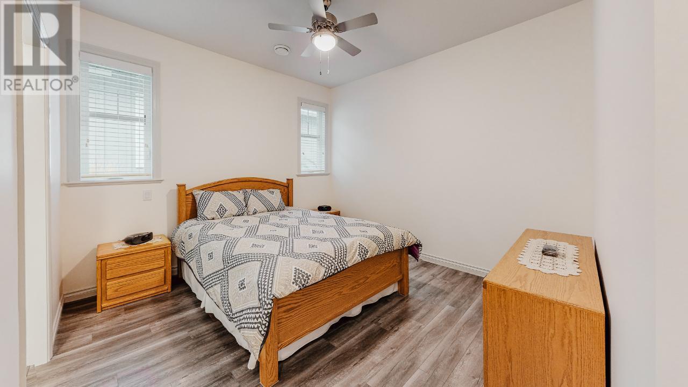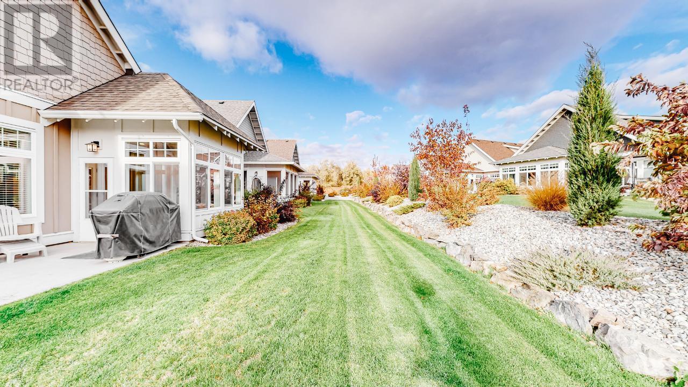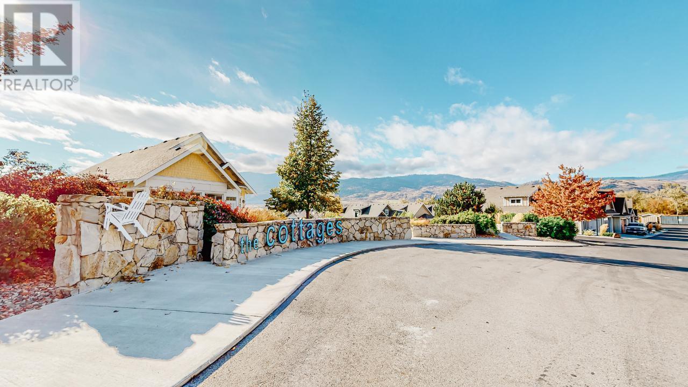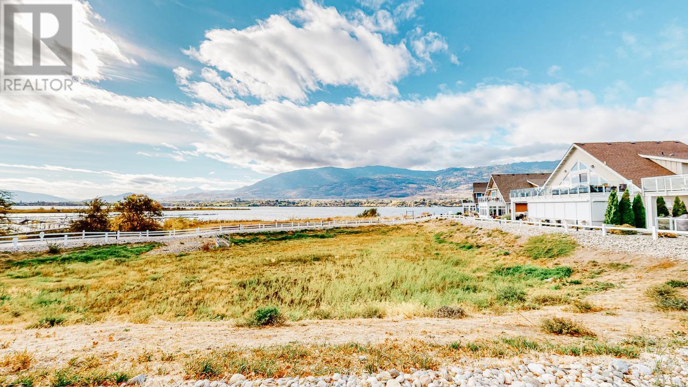This property presents a rare opportunity to own a recreational rental property where rentals are permitted for stays of 5 days or longer. As a leasehold property, there’s NO! GST, PTT, or vacancy tax—making it an attractive investment! Set in a prime location, this 1,325 sq. ft. custom-built rancher, crafted in 2019, offers 2 bedrooms and 2 bathrooms just steps away from the beach and clubhouse. Enjoy resort-style living with access to premium amenities, including a gym, two swimming pools, and two hot tubs. The home features an inviting open-concept design enhanced by a soaring 14-foot vaulted ceiling, luxurious vinyl plank flooring, and sleek quartz countertops plus upgraded appliances. Additional interior touches include French doors with built-in blinds, 2-inch faux wood blinds, and energy-efficient LED lighting throughout. The property also includes a spacious heated double-car garage, plus two extra parking spots. Outside, unwind in the sunroom or entertain guests with a BBQ in the backyard. Geothermal heating and cooling provide year-round comfort. Located in the sought-after Cottages community, residents have access to 1,800 feet of waterfront, including over 500 feet of sandy beach, walking trails, playgrounds, an off-leash pet area, and additional clubhouse amenities. Enjoy a lifestyle that seamlessly blends relaxation and recreation! (id:47466)
