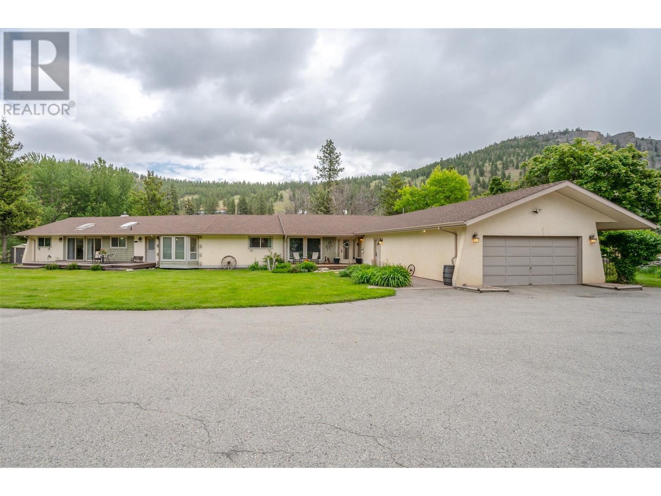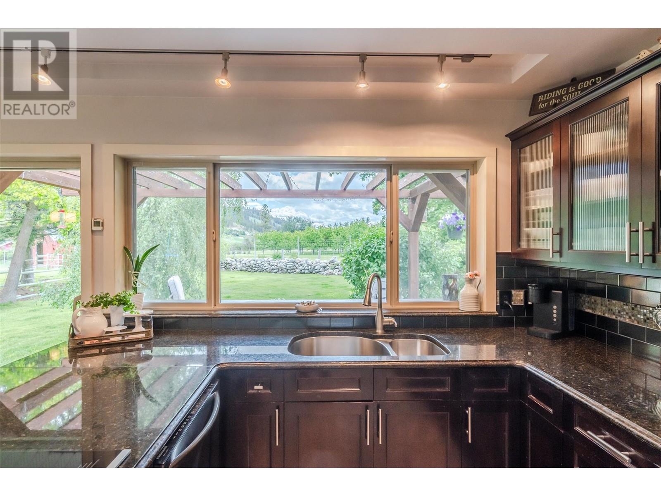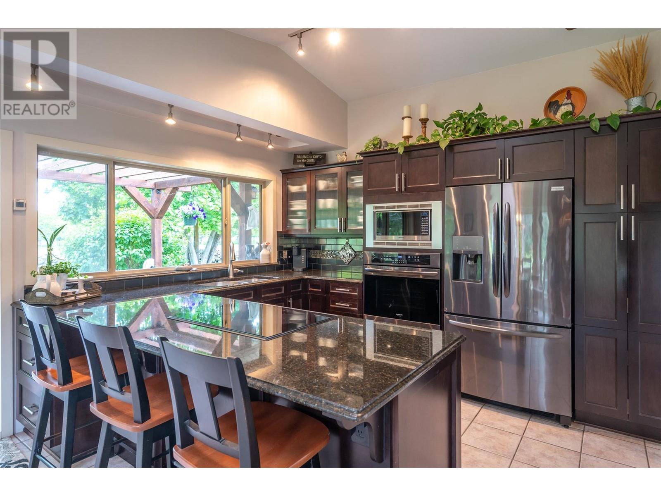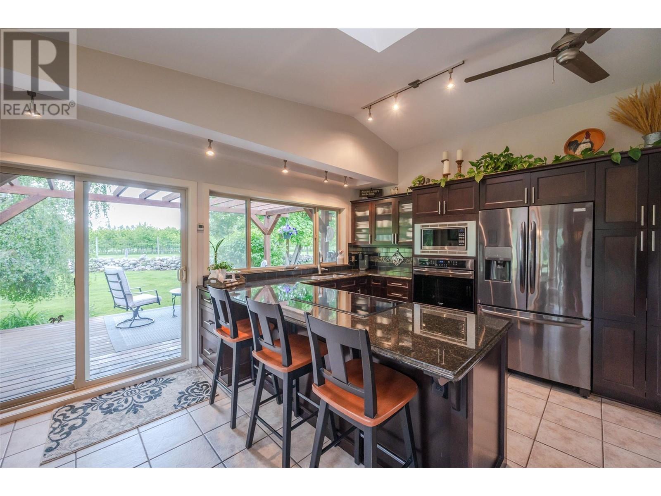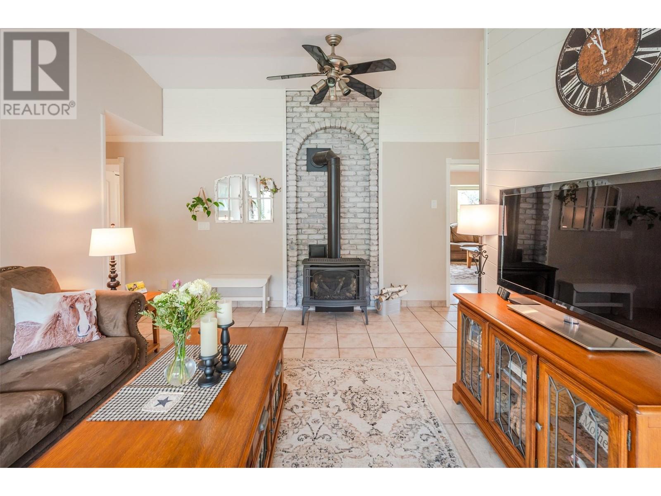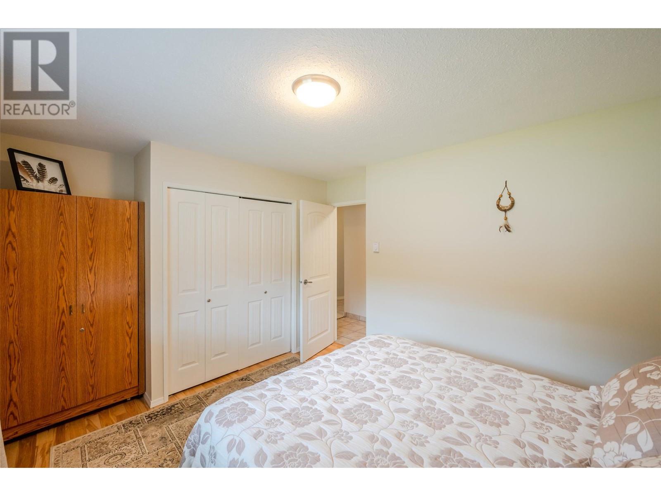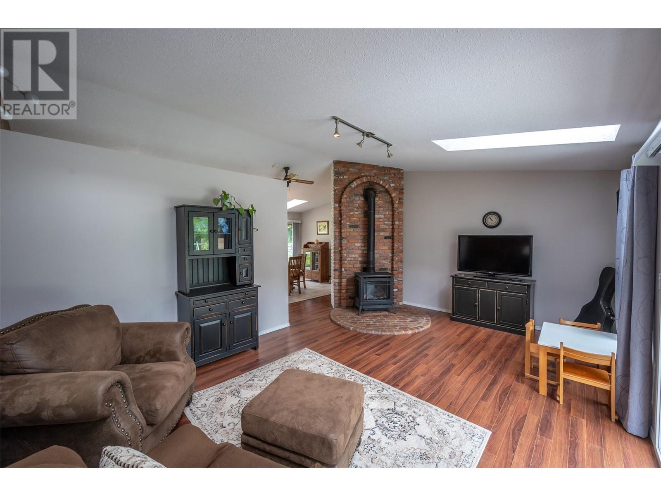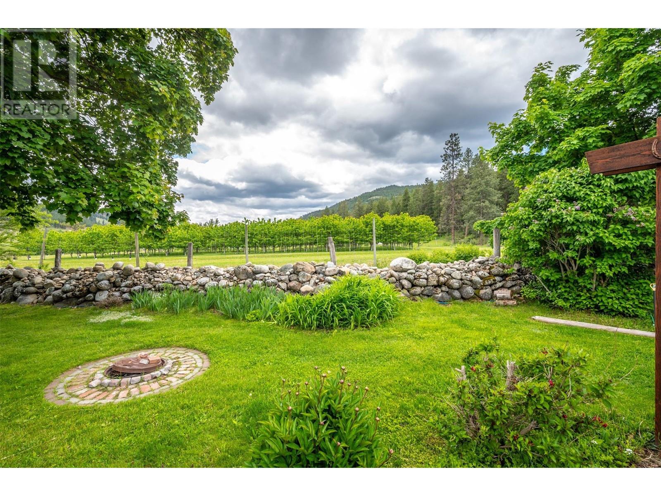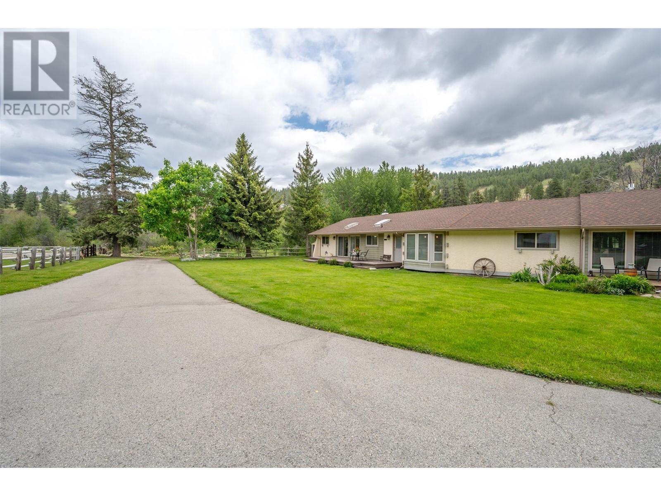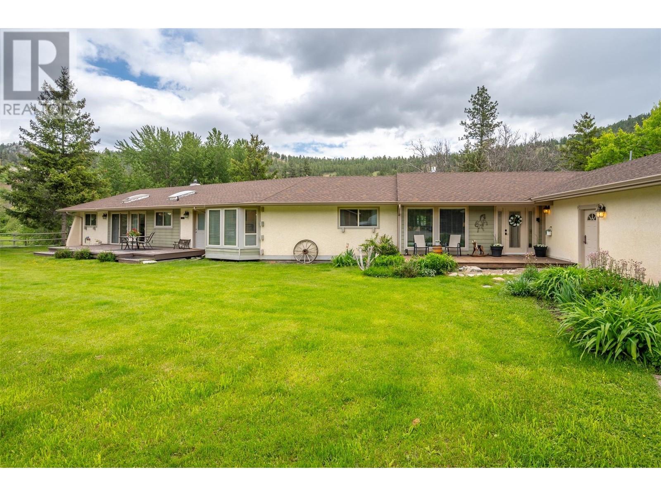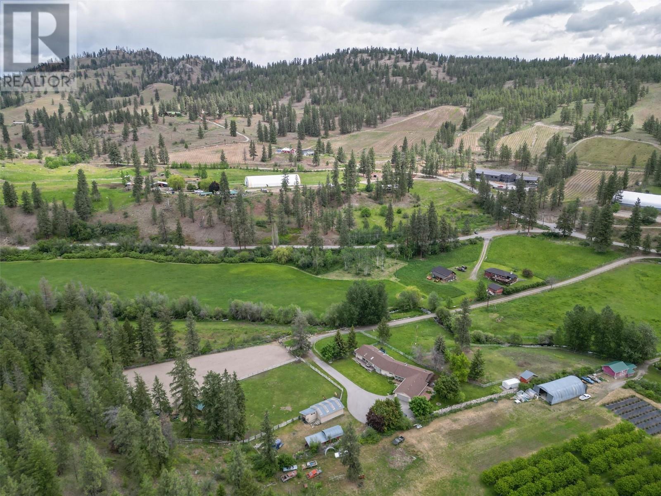Welcome to Stonewall Ranch, where you will find a 5 bedroom rancher with over 3300 square feet of one-level living plus the bonus of a mortgage-helping 2 bedroom suite! This 12-acre property in peaceful Garnet Valley offers everything you’re looking for in an agricultural and equestrian package where you can ride or hike directly from the property right on to Crown Land. The location is fantastic, with many nearby attractions including a renowned winery, kayaking or canoeing on nearby Garnet lake, and beautiful trails to explore, all with the benefit of being a mere 7 minute drive to the beaches of Okanagan Lake! The land has been lovingly cared with a picturesque creek running through it, and features new fencing and cross-fencing throughout the property, a riding ring, hay storage and tack room + barn. Truly an estate feel with the home set back from the road at the end of your private drive, this property is a rare find. The main home has a beautiful kitchen with updated appliances, access to the patio and custom pergola with its breathtaking views of the valley. With the double attached garage, fresh interior paint, cozy gas fireplaces with brick surrounds, plenty of storage, and intuitive floor plan, this home is move-in ready! Please contact your preferred agent to book your private viewing. (id:47466)
