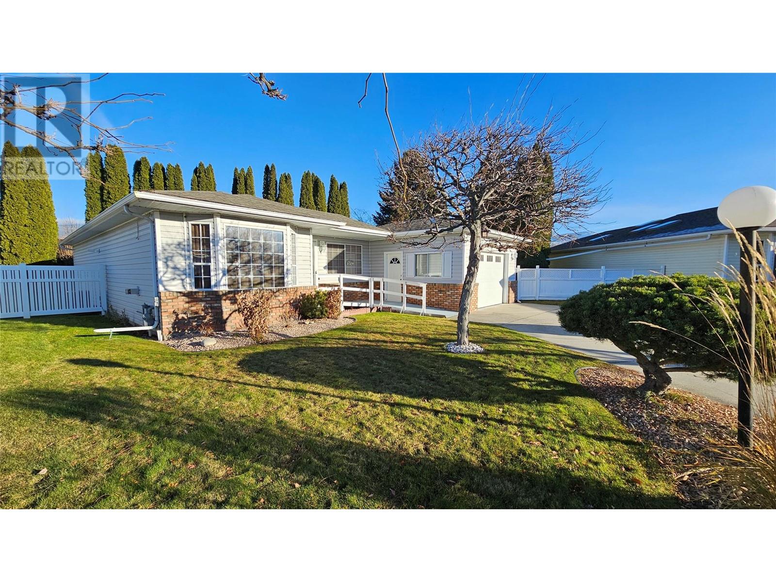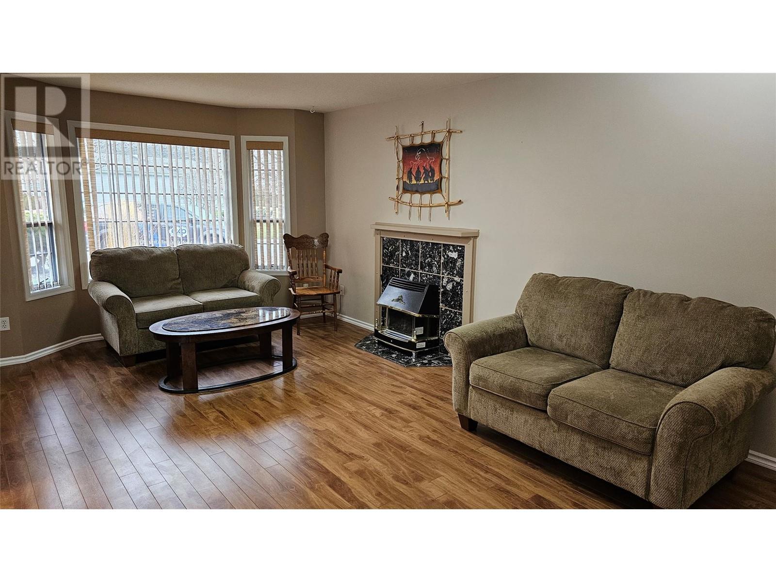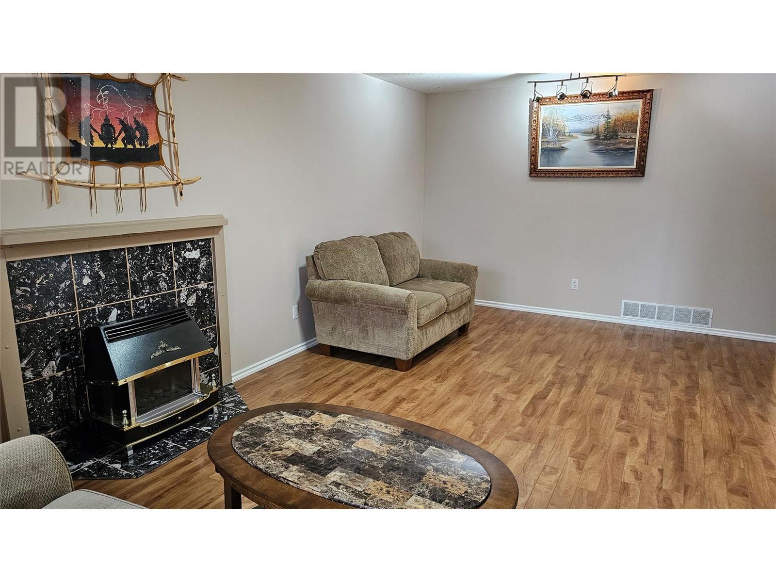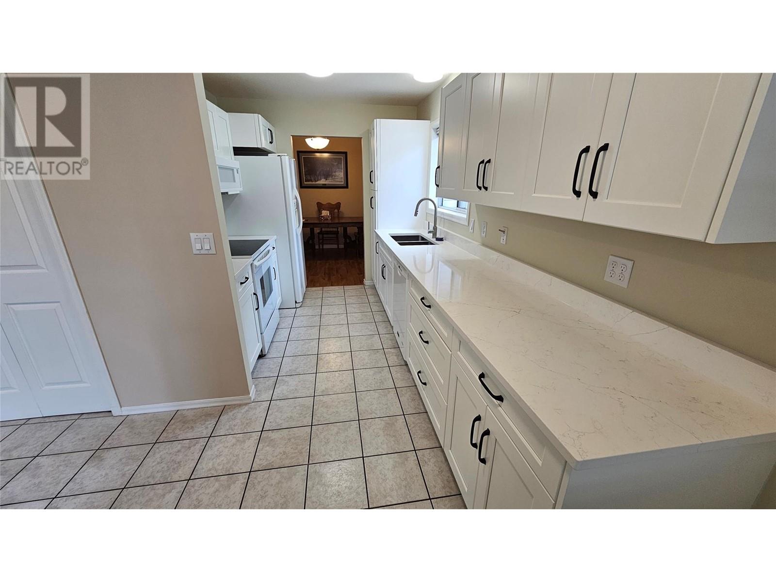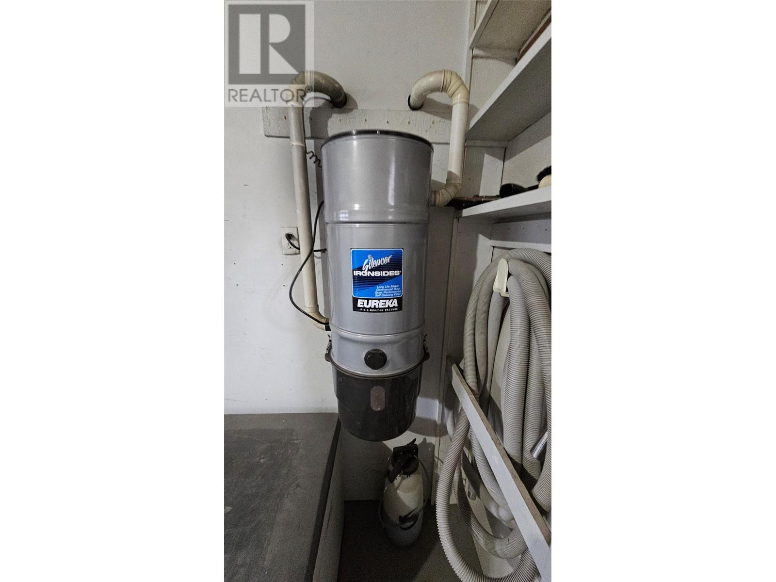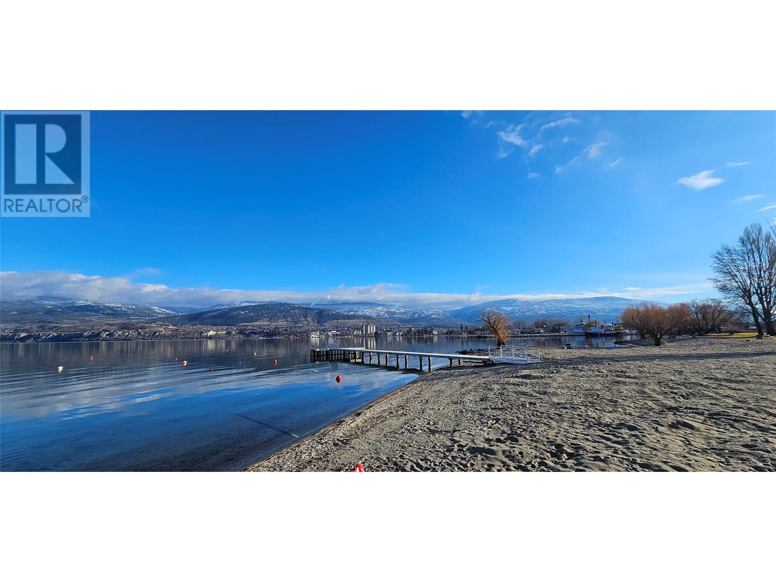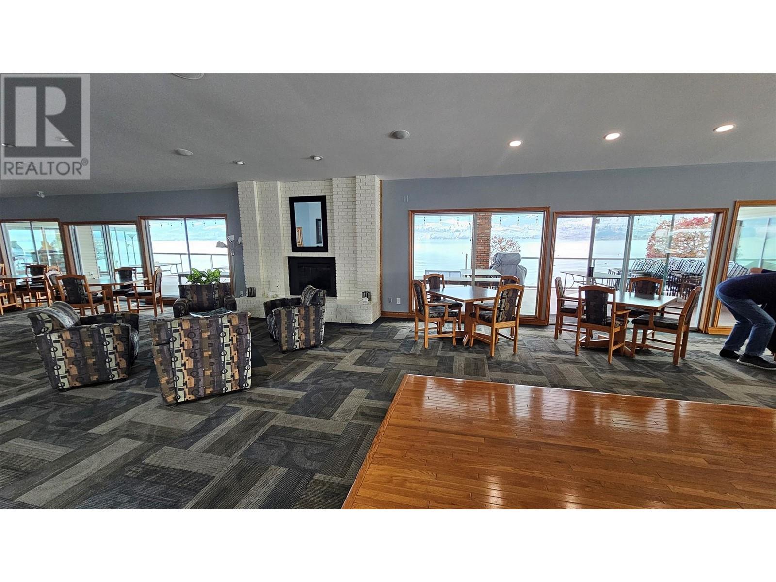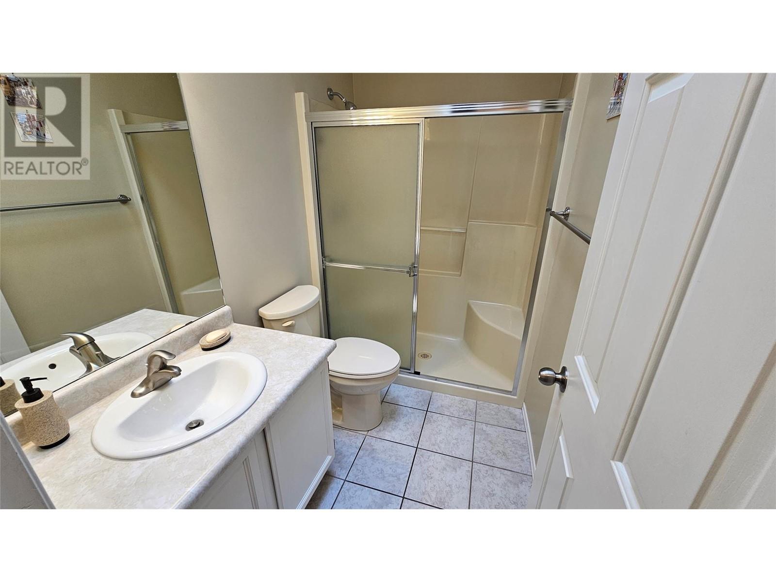Welcome to your dream home in the prestigious Red Wing Resort, a secure 40+ gated community offering serene lakeshore living in Penticton. This meticulously maintained rancher features 2 spacious bedrooms, 2 full bathrooms, and an additional versatile room perfect as a guest bedroom, office, or den. The open-concept layout is bathed in natural light, enhanced by skylights that create a warm and inviting atmosphere. The recently updated kitchen boasts beautiful quartz countertops and new cabinets, blending style with functionality. Dine-in Kitchen, Full Dining Room or Private Patio, LARGE BACK YARD for entertaining or relaxing, enjoying a peaceful morning coffee. The cozy living room features a gas fireplace, perfect for relaxing during cooler months, while the primary bedroom offers a walk-through closet and a well-appointed ensuite. Additional conveniences include in-home laundry facilities and an attached one-car garage with a sturdy workbench, providing practical space for projects or hobbies. Red Wing Resort enhances your lifestyle with amenities such as a beachfront clubhouse on Okanagan Lake, private beach access, RV storage, and a dock. The community is pet-friendly (with approval) and allows long-term rentals, offering flexibility to suit your needs. With a pre-paid lease until 2036 and affordable monthly HOA fees of $250, this home is an incredible opportunity to embrace the Okanagan lifestyle in comfort and convenience. Your Paradice found! Measurements approximate. (id:47466)

