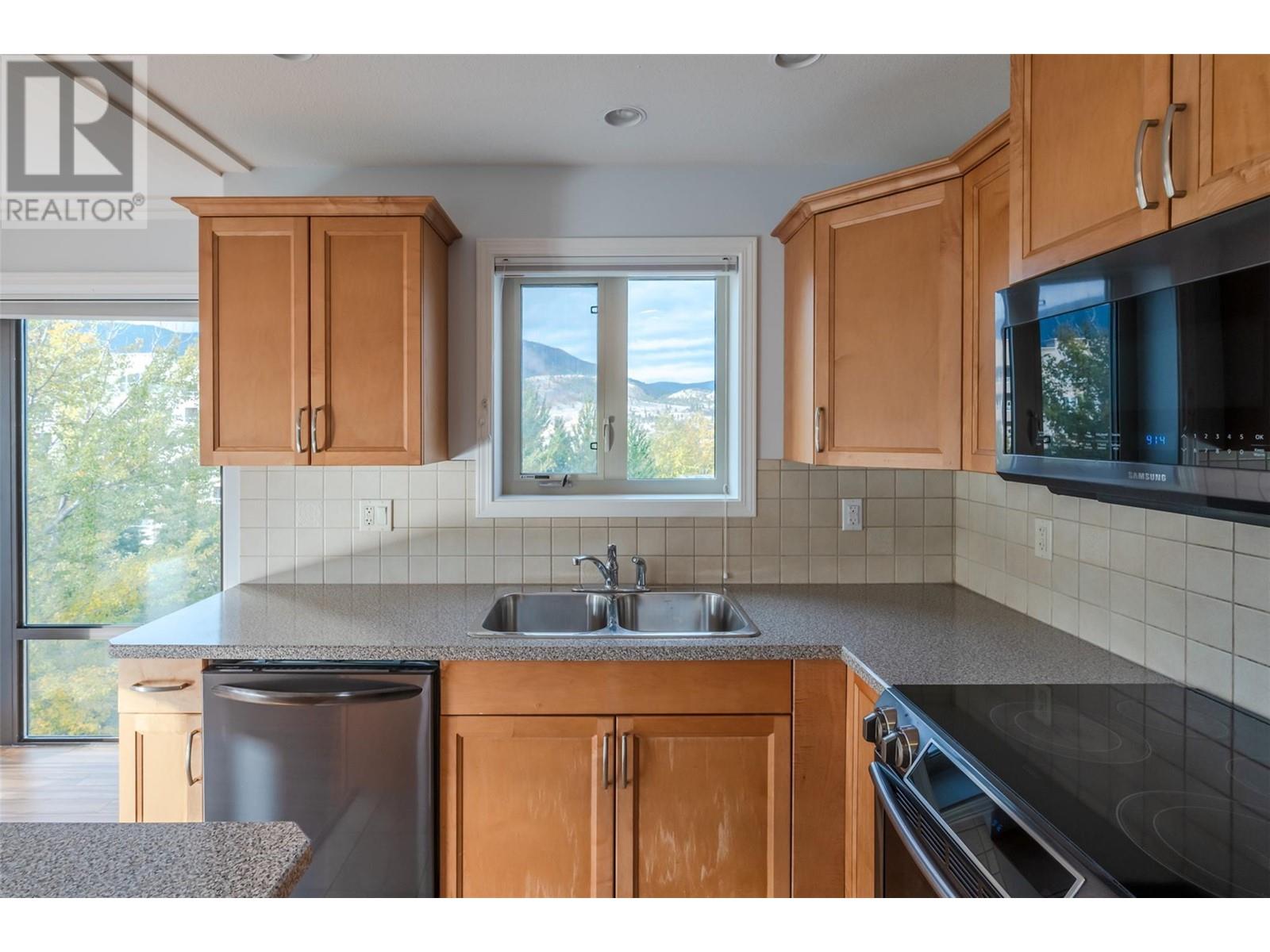Introducing this centrally located 2-bedroom, 2-bathroom corner-unit condo in the highly sought-after Athens Creek Towers, known for its steel and concrete construction. This well-designed home offers a bright, modern living space with an open-concept kitchen featuring stainless steel appliances, perfect for cooking and socializing. The main living area is framed by oversized windows that flood the space with natural light, complemented by a cozy fireplace that enhances the home's warm, inviting atmosphere. Step out to the covered deck, which offers views of the treed walkway, mountains, and cityscape, providing a peaceful outdoor retreat. The primary bedroom is generously sized, offering a walk-in closet and a private 3-piece en-suite for added convenience. The second bedroom is versatile, suitable for guests, a home office, or a hobby room. This condo offers exceptional senior living with nearby amenities like Cherry Lane Mall, schools, parks, and on-site conveniences such as a storage locker, fitness center, guest parking, and fully secured underground parking. Fairly priced, this home is a great opportunity and won’t last long. Click on the PLAY button above for a 3D in-teractive photo floor plan. (id:47466)




















